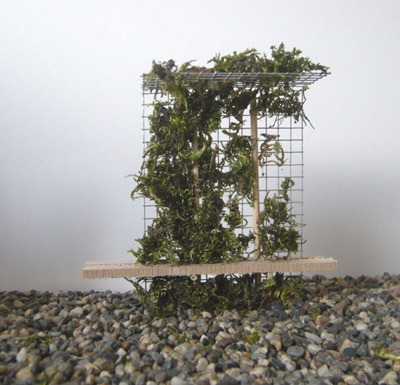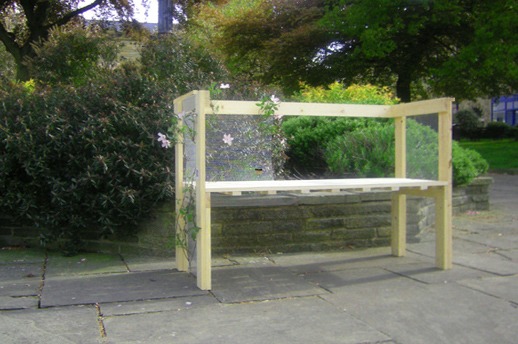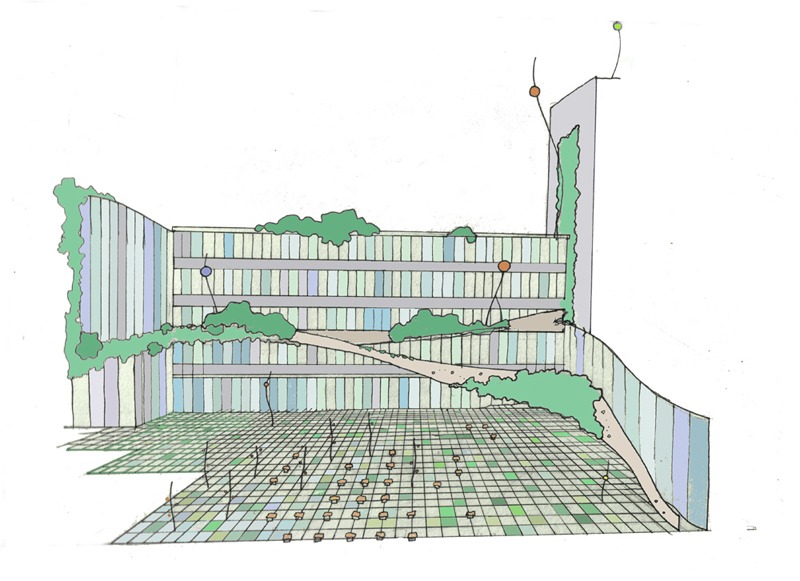i wanted to draw your attention to an interesting project i came across via landscapeandurbanism – a park being grown along a disused stretch of the elevated railway in New York. the planting schemes are byb Piet Oudolf and it makes good use of the existing features and the sense of disuse and abandonment , while introducing several interesting new features and artworks. i think its going to be a landmark landscape project
Author Archives: Stefan
green seating 2

…… with a canopy at Christines request! more images here, including a scrawl wall – benches that are designed to be graffiti’d
green seating

green roofs, green streets, green walls. how about some green seating?
this prototype bench incorporates a trellis to allow plants to grow around it. its a little clunky at the moment, but the design and construction are deliberately lo fi, so it makes a good Do It Yourself project. also i imagined it, when overgrown, looking something like a 3d Mondrian painting, as the photoshopped images here, hopefully show.
moon garden – detail

tired moons ask higher tides
 i dont know how we all still feel about moon gardens but here is my latest drawing of the Waterloo site. i think it includes a lot of the ideas we were discussing, but admittedly, leaves some out. in the end, i decided to do what felt right for the space itself. you all might not agree of course.
i dont know how we all still feel about moon gardens but here is my latest drawing of the Waterloo site. i think it includes a lot of the ideas we were discussing, but admittedly, leaves some out. in the end, i decided to do what felt right for the space itself. you all might not agree of course.
what it does have is a green ramp leading up to the terraces and roof gardens and some green walls too. at ground level i’ve left it open plan, with the use/function adaptable/open to interpretation. here i’ve been influenced by West8s designs (theres a short piece on them here)
i’m suggesting metal grills for the ground surface as these will reflect available light upwards and lighten the space, perhaps with room for plants to grow inbetween them in an ecological fashion? this could be interesting as different/more plant species would grow in different parts of the ‘garden’ according to the available light and microclimate. parts (or perhaps all) of the metal surface could be also galvanised to show the reflection of the moon at night, tracing its path across the sky.
the other elements are minimal. plenty of seating, which i think is key to the success of any urban open space, and some vertical elements which could include lighting and add a feeling of transition
i still think the site could be improved a lot with the demolion and repositioning of key buildings ( and god its such miserable architecture, who would miss it?). but perhaps these steps would bring back life to a dead zone?
yet more ambiguity
in light of the new information, i’ve reconfigured a possible layout. see what you reckon.
i think redevelopment should take place on the east of the site to re establish the streetscape, and would like to place some kind of open courtyard to the north.

