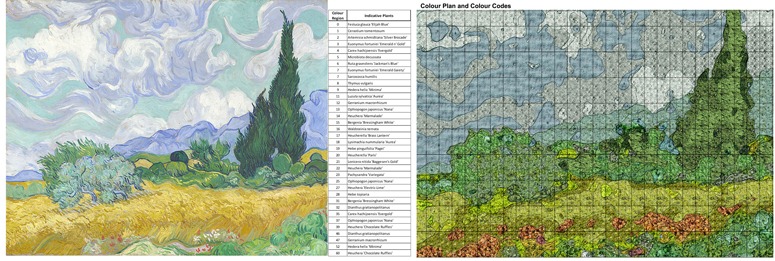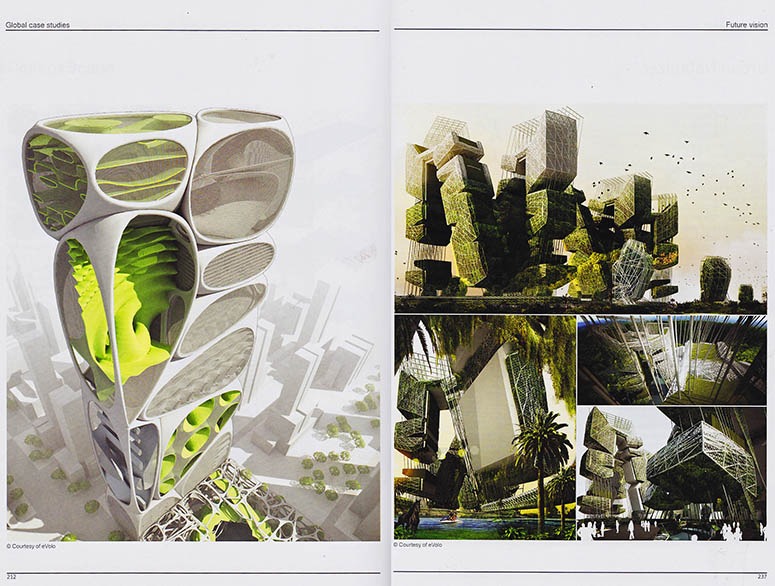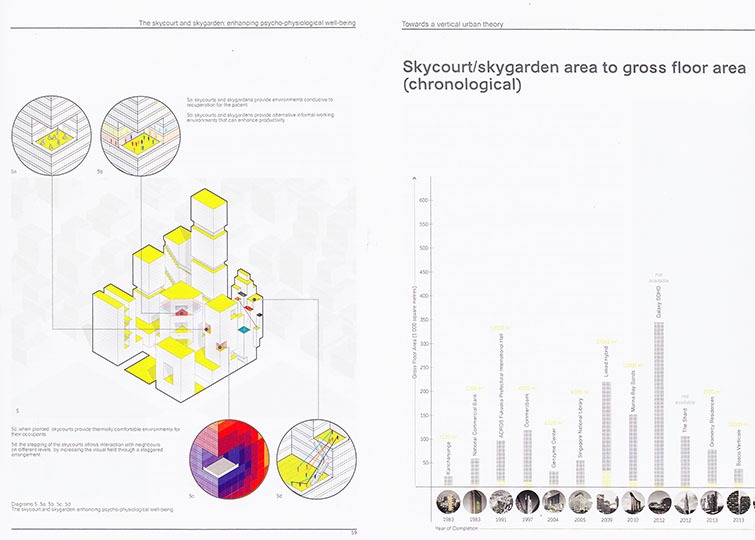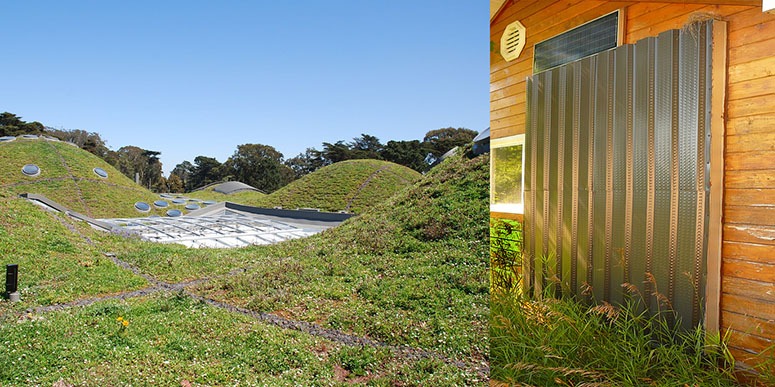Dry stone walling is flexible; it does not use mortar; it is good for wildlife; it is a sustainable. The only minus points arise if fuel is used for quarrying and transporting the stone.
This video is of a Chelsea Fringe event in Crossbones Garden, near London Bridge Station. Participants receive a certificate of attendance at the end of the session. John Holt is a great teacher.
Category Archives: green walls
The Skycourt and Skygarden by Jason Pomeroy – book review by Tom Turner
Jason Pomeroy The Skycourt and Skygarden: Greening the urban habitat Routledge 2013 ISBN-13: 978-0415636995
Jason Pomeroy studied architecture in England and now leads a design studio in Singapore. He has a special interst in above-ground greenspace and Singapore is a world-leading city in this respect: it is rich; it is very well run; it sees itself as a Garden City.
Over half the book is a really useful set of case studies, wisely categorized as Completed, Under Construction and On the Drawing Board. I am as full of admiration for the architects and clients who launched these projects as for the author who assembled and analyzed the details. Some, like the Marina Bay Sands Hotel in Singapore, look as good as the design drawings promised. Others show lush vegetation on the drawings and less vegetation on the photographs. The plants may grow – or they may be removed, because much of it is on balconies and residents like glazing such spaces to create extra indoor accommodation. This is common practice in China, South Korea and elsewhere.
The author’s definitions on page 41 are:
- Rooftop garden: ‘a landscaped environment built on the roof’
- Skygarden: ‘an open or enclosed landscaped open space that can be dispersed through the higher levels of the urban habitat or tall building’
- Skycourt: an enclosure ‘created by the void space being bordered by other buildings within the immediate urban context, or formed by its own internal facades’.
One can hardly expect satisfactory names and definitions for a new spatial typology – and I am unhappy with the above definitions. They use the verb ‘landscaped’ to mean ‘planted’, which is incorrect, while the author makes no reference to the involvement of landscape architects with the design of above-ground space. It is not enough for a space to be planted: each space should be well-planned and well-designed to fit its intended social use. Some of the spaces described as skycourts are what I would call balconies. Others are fashionably weird bites taken out of buildings which have many floors below and many above. In London, spaces like this are cold, windswept and unpleasant. In Madrid’s hot summers the Mirador ‘skycourt’ may be pleasant; in its cold winters the bites must be grim. In Singapore’s hot sticky climate the bites may be shady, breezy and delightful. But they will also require artificial irrigation. One needs to be skeptical about ‘green’ buildings: they can be ‘green’ in the sense of ‘vegetated’ without being ‘green’ in the sense of ‘sustainable’ – like Patrick Blanc’s green living walls. The design of every building should respond to the genius of every place.
In the absence of good evidence we should have no more trust in architects’ claims for buildings being sustainable than we have in politicians who describe their policies as ‘sustainable’. The technical term for both is ‘greenwash‘. For some of the Future Vision projects in Chapter 2 (see examples above) the technical term is ‘hogwash’. This is Greenwash-Hogwash Architecture (GHA)and I wish Pomeroy had been more critical of it. We are not going to get good green buildings (‘landscape architecture’, as we might call it) without thoughtful analysis of what is good and what is bad and what is awful.
Two real strength of Pomeroy’s book are his analytical diagrams and his systematic charting of the characteristics of above ground greenspace. City planners and urban designers should certainly be analytical and everyone who wants greener cities must read page 69. I won’t spill the details but it explains the legislative and financial principle which has encouraged Singapore’s architects to go green. It’s wonderful.
Green Living Walls CPD Seminar Conference in London on 15th April 2014
Living walls are a ‘growing’ trend… Mayor Boris Johnson has a target to increase green cover across central London by 5% by 2030 (2011 London Plan). Urban greening is a key element of the much broader Climate Change Adaptation Strategy, which encourages the use of planting, green roofs and walls and soft landscape. By increasing green space and vegetation cover in the city flood risk and rising temperatures can be managed. London Plan Policy states the Mayor will and boroughs should expect major developments to incorporate living roofs and walls where feasible and reflect this principle in LDF policies. See Seminar Details and see Seminar Booking
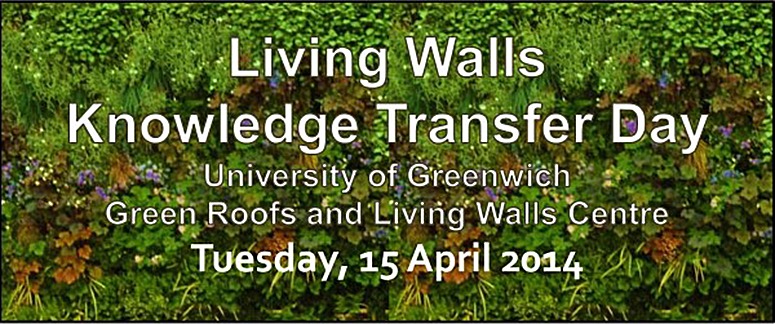
Living Walls are an exciting new and emerging technology. This one day seminar forum will reveal and share the latest information about the different types of available living walls from a range of perspectives including academia, designers, plant specialists, installation and maintenance experts and living wall system manufacturers. Highlights include a review and discussion of the latest research in living walls, recent developments in living wall systems, ecosystem services and case studies. The key manufacturers and installers will also exhibit and present their living wall systems and attendees will be able to inspect and ask questions about the systems on the day.
- Latest academic research to do with living walls (thermal, carbon & energy studies, urban agriculture, social well-being, etc);
- Life cycle analysis;
- Ecosystem services;
- Policy (UK and EU) feeding design, system development and vegetation use;
- Latest substrate research for green roofs & walls (Hillier Nurseries & Boningale GreenSky);
- Installation & maintenance (costs & issues);
- Gary Grant will keynote & present vertical rain gardens; and,
- 6 case studies of different systems by manufacturers from EU & UK will present and exhibit their systems for a hands-on approach.
Sustainable green roofs and solar walls in urban landscape design
Amazing but true: the price of solar panels after dropping at about 6% per year for a decade, the price of solar panels is now dropping at 20% per year. If this continues for 5 years solar power is going to be cheaper than coal power. But the cost of electricity transmission is not falling so it will be advantageous to have solar panels as close as possible to the buildings in which the electricity is used. So the likely future of urban design is: solar panels on the walls and vegetation of the roofs. No more dead walls and, since pv panels are reflective, we can look forward to sunlight being reflected into the previously dark corners of cities. Retaining the ‘matchbox’ form of recent cities would not be sensible. We can look forward to some entirely different urban forms and to a much fuller integration of landscape design with architectural design.
Images courtesy afagen and mgifford,
Bosco Verticale – vertical forest garden balconies in Milan
But will it work? I do not anticipate a horticultural problem with growing the trees. But will the residents want them? I am sceptical. A planted balcony with shrubs, flowers and living space is a delight. But there is a long history of residents not wanting large trees too near the windows of their houses. Trees keep out the sun and block views. The trees on top of the building should be a great success – providing the structural, horticultural and stability issues have been properly addressed.
GM Green Wall in Trafalgar Square designed by Shelley Mosco landscape architect
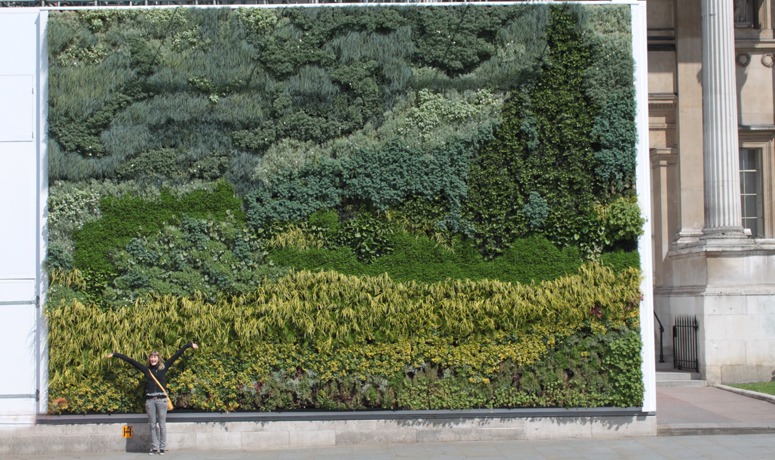 It is a pleasure to have a green wall in Trafalgar Square this summer, to cover some scaffolding. The green wall was sponsored by GE and the National Gallery, as part of its Carbon Plan. It was designed by landscape architect Shelley Mosco. It is based on Van Gogh’s Wheat Field with Cypresses (below left). Shelley’s planting design (below right) uses pointillist planting blocks for texture. The wall has 36 different species in 250x500mm modules, each containing 14 cells of 125x76mm). The living green wall is 4.8m x 7m and has over 8000 plants. Shelley is also interested in living green walls made with native plants,using a GIS system to guide plant selection for particular localities.
It is a pleasure to have a green wall in Trafalgar Square this summer, to cover some scaffolding. The green wall was sponsored by GE and the National Gallery, as part of its Carbon Plan. It was designed by landscape architect Shelley Mosco. It is based on Van Gogh’s Wheat Field with Cypresses (below left). Shelley’s planting design (below right) uses pointillist planting blocks for texture. The wall has 36 different species in 250x500mm modules, each containing 14 cells of 125x76mm). The living green wall is 4.8m x 7m and has over 8000 plants. Shelley is also interested in living green walls made with native plants,using a GIS system to guide plant selection for particular localities. 