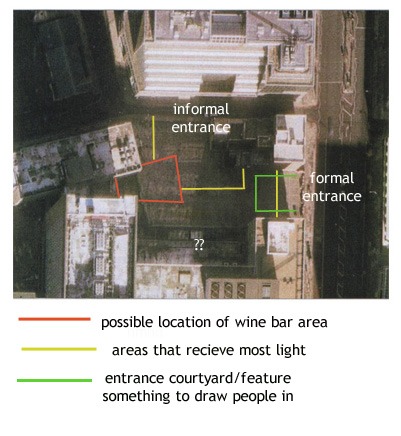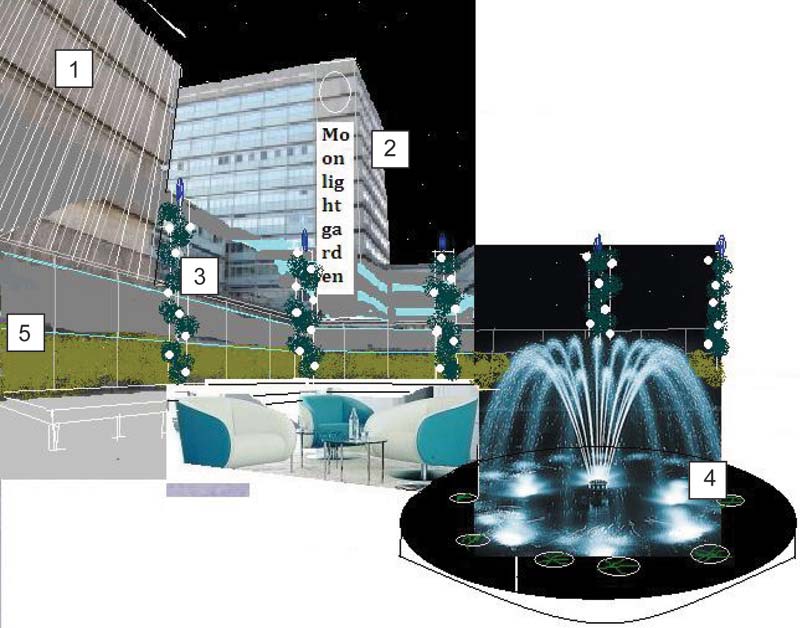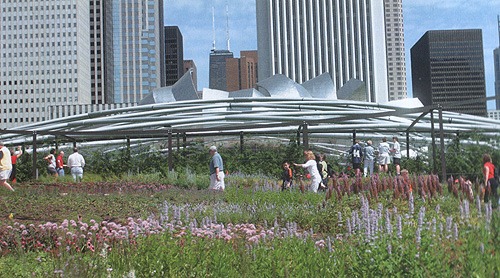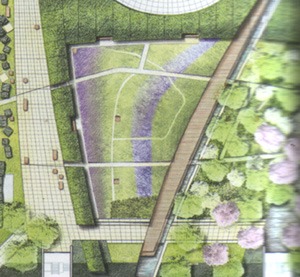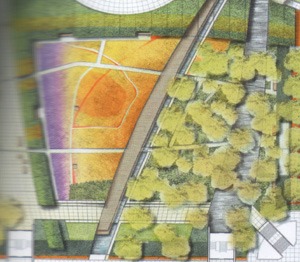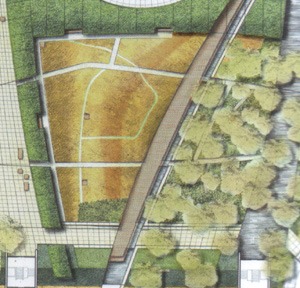Having criticized Martha Schwartz and long considered Will Alsop the ‘Clown Prince of Architecture’ I was curious to hear them discuss Alsop’s philosophical notion that ‘No landscape architect should ever get hold of these [landscape] commissions because they have completely institutionalized the idea of public space’. As you can see, Alsop’s main complaints against the landscape profession are (1) there are too many about (2) they do not know their trees (3) they are doing too much urban design and master planning (which Alsop would rather do himself?).
Schwartz does a passable job of defending her turf but eventually blurts out the truth ‘You and I are very much alike in how we work’. It would also be interesting to hear Hitler and Stalin debating the philosophical notion that ‘Dictators should never be allowed to run countries’. They might even have agreed to design a Satellite Town – in Poland.
I was sorry to hear Schwartz slagging off garden design. It is a fine art of the highest order and it has laid the basis for the world’s most admired urban designs: Isfahan, Rome, Paris, Georgian London, Beijing and Washington DC. I would also like to refer them both to my proposed definition of landscape architecture.
Can anyone dispute that buildings must be designed in relation to landform, water, planting, and paving? Or that outdoor space should be beautiful, ecological and and socially useful? Are architects or landscape architects able to achieve this? Some are; some are not. Martha Schwartz seems better at aesthetic composition than at dealing with social and ecological issues. Alsop is a bozo: all sop with a dash of pop.

