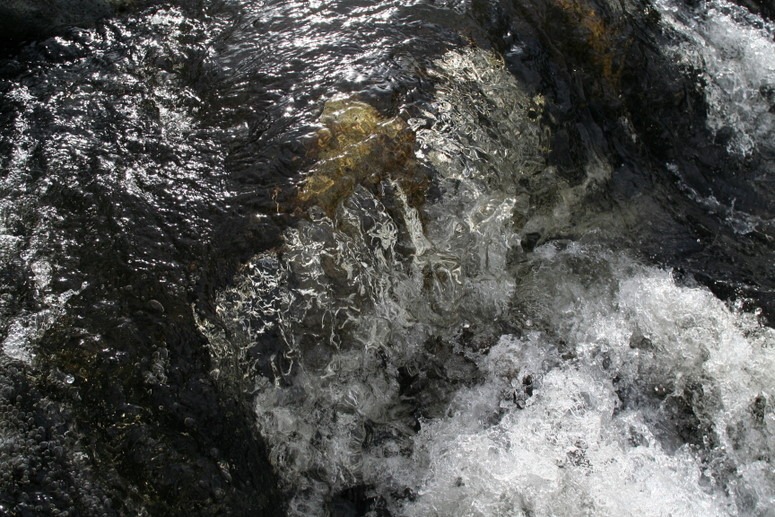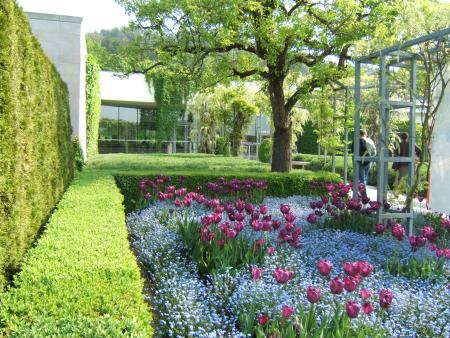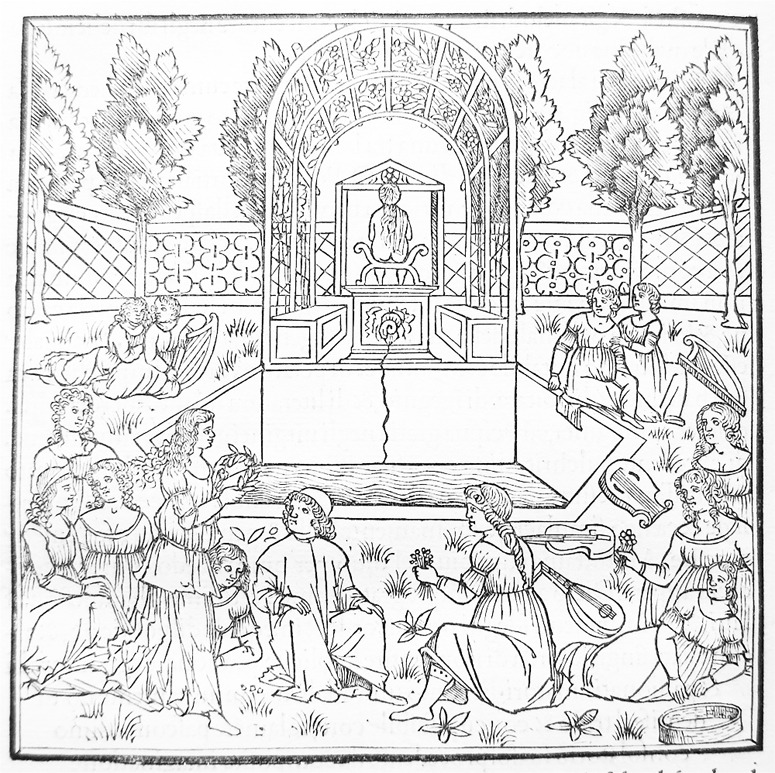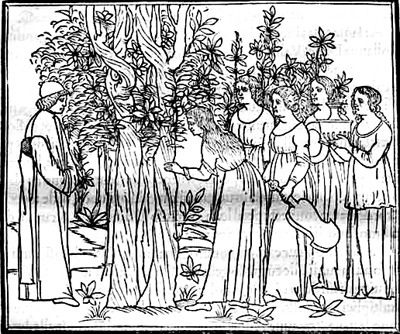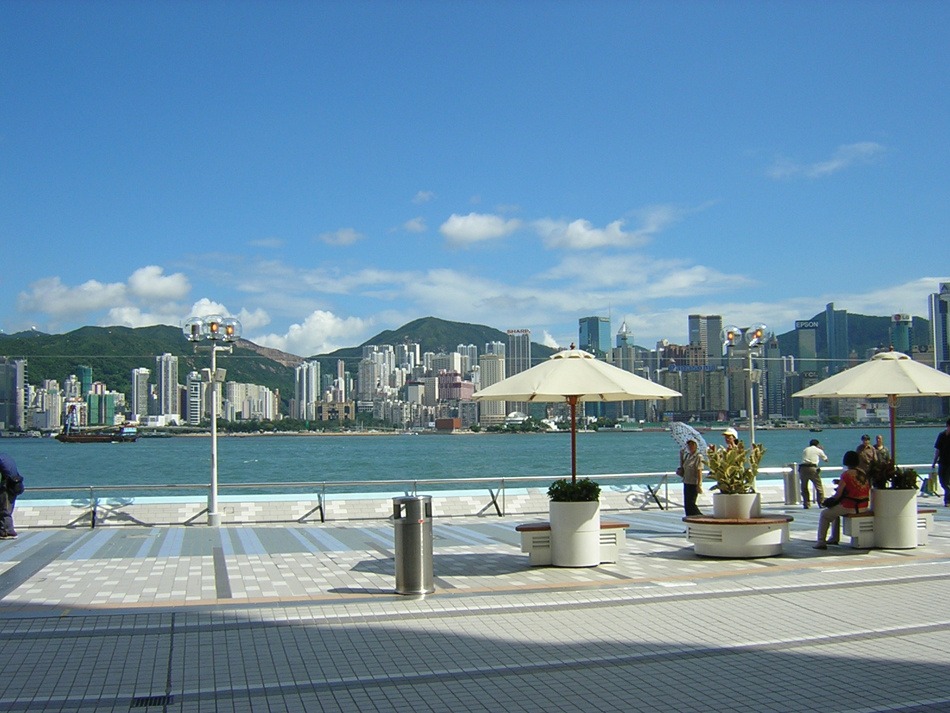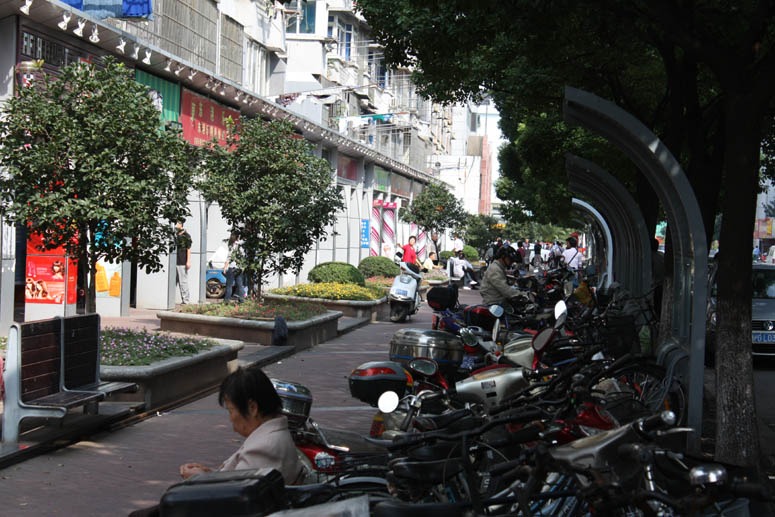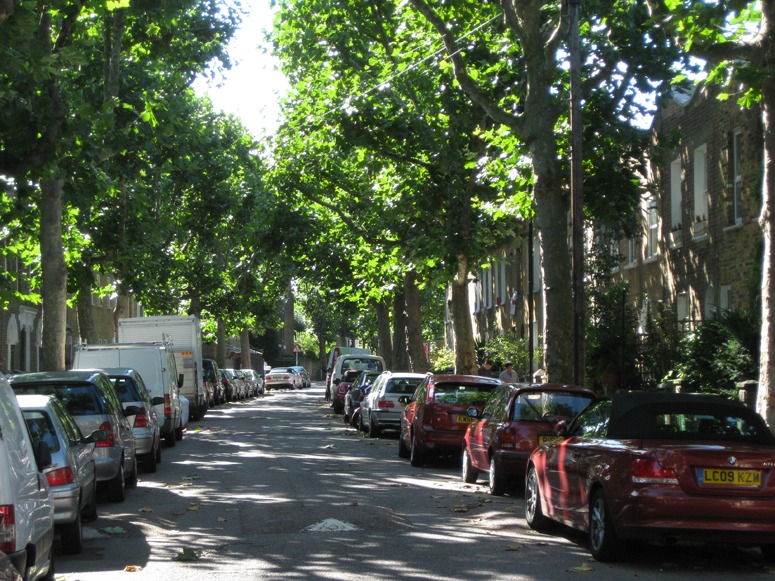Dark brown is the river.
Golden is the sand.
It flows along for ever,
With trees on either hand (Robert Louis Stevenson Where Go the Boats?)
The form of the Dark Brown River derives from the function of conveying peaty water from the mountains to the sea. Its obvious, but the design maxim that ‘form follows function’ has had too little influence on garden and landscape design. The phrase was coined by Louis Sullivan in 1896 and his sometime partner, Frank Lloyd Wright, observed that ‘We see an airplane clean and light-winged – the lines expressing power and purpose; we see the ocean liner, streamlined, clean and swift – expressing power and purpose. The locomotive too – power and purpose. Some automobiles begin to look the part. Why are not buildings, too indicative of their special purpose? The forms of things that are perfectly adapted to their function, we now observe, seem to have a superior beauty of their own. We like to look at them. Then, as it begins to dawn on us that form follows function – why not so in architecture especially?’ Wright produced a brilliant project, appropriately called Falling Water and I wish he had found more time for garden and landscape design. One reason for functionalism having little affect on outdoor designers is an unimaginative appreciation of the ‘functions’ of outdoor space. Now that we have to make cities more sustainable, we can also make them more beautiful – by deriving forms from functions. The outdoor environment of cities can be arranged to protect buildings from solar gain, to make cities quieter, to manage surface water, to encourage non-motorised transport, to produce food, to produce firewood – and to serve many other functions. If we can make places which are as ‘perfectly adapted to their function’, as a darksome burn, they have an aesthetic of ‘power and purpose’. A functionalist approach, guided by zen perfectionism and what used to be called ‘the principles of art’, could result in great new city forms. Slurping greenery over every horizontal and vertical surfaces holds less promise, though I like greens better than brutalist concrete. My heart is with Hopkins. I hope we can keep the ‘wildness and wet’ and I hope we can make better cities by giving them more weeds, more wilderness – and more ecological functions.
This darksome burn, horseback brown,
His rollrock highroad roaring down,
In coop and in comb the fleece of his foam
Flutes and low to the lake falls home.
….
What would the world be, once bereft
Of wet and of wildness? Let them be left,
O let them be left, wildness and wet;
Long live the weeds and the wilderness yet. (Gerard Manley Hopkins Inversnaid)
Much of the supposedly Functionalist architecture of the ’50s and ’60s was very non-functional: too much glare, too much solar gain, poor construction, bad microclimatic affects etc. So I hope landscape architecure and garden design will become one of the great success stories for the Form follows Function design approach.

