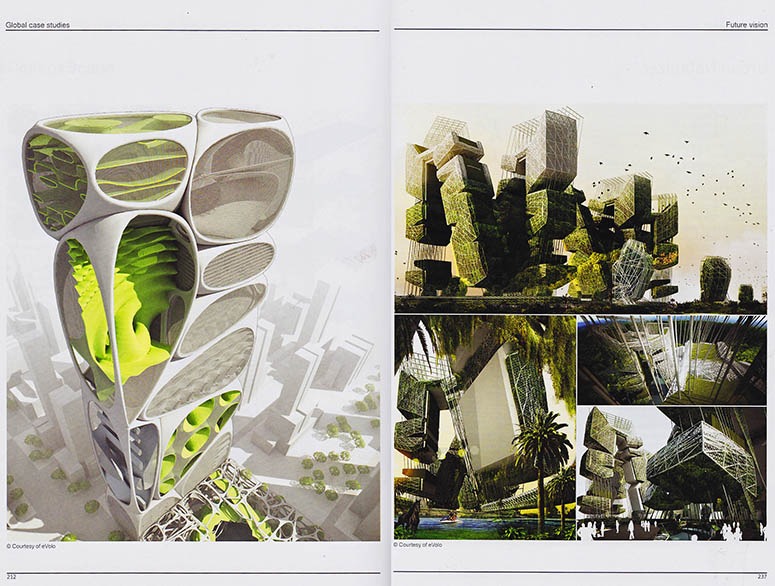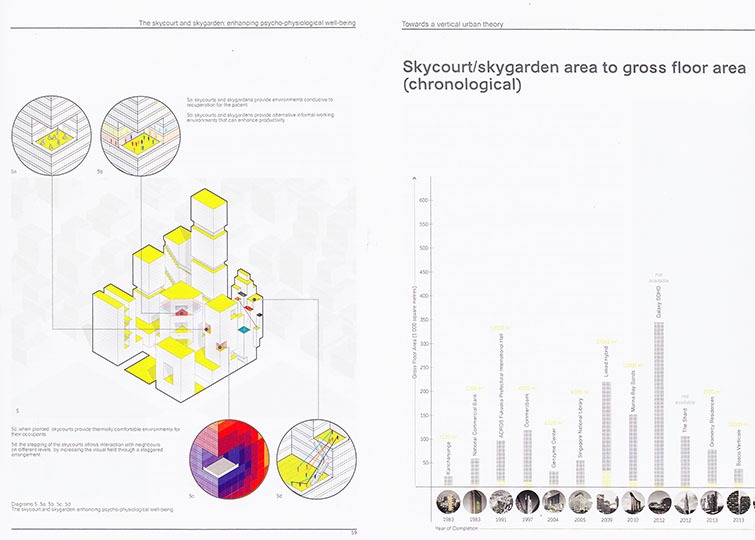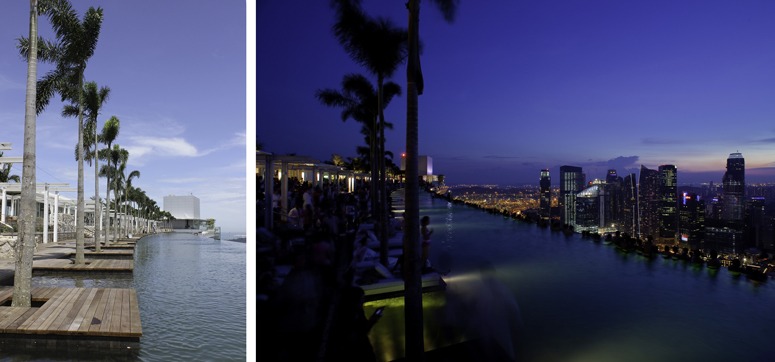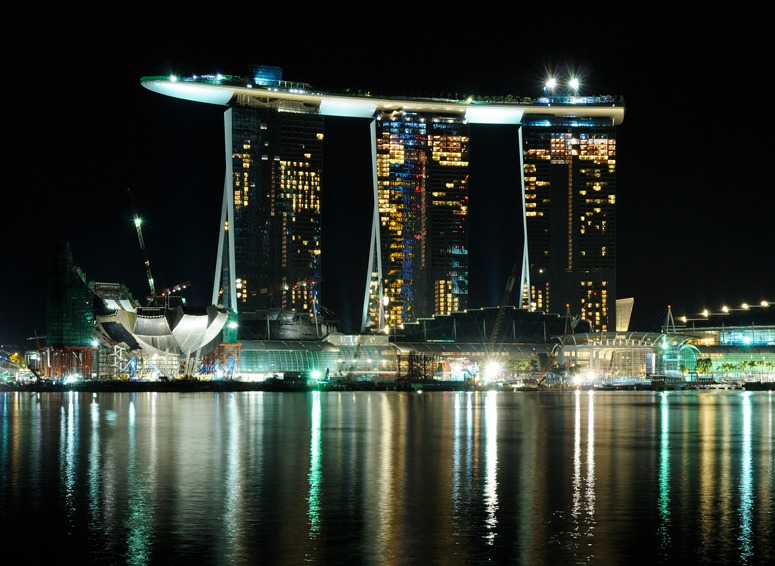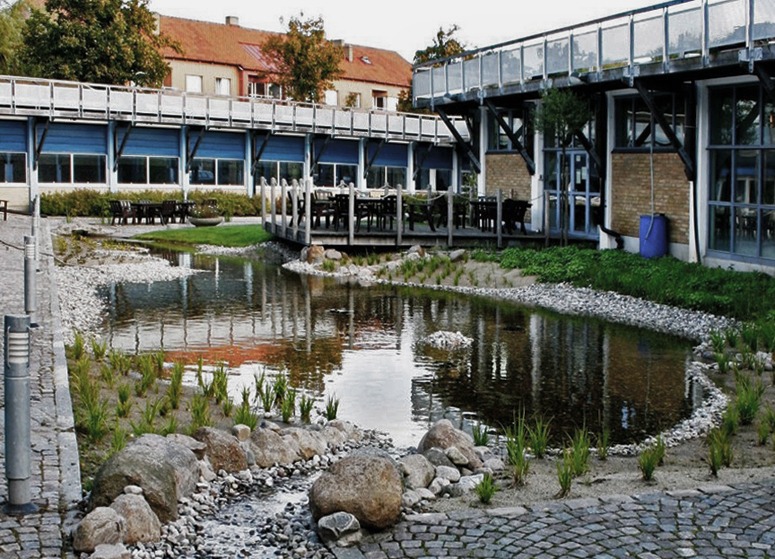Jason Pomeroy The Skycourt and Skygarden: Greening the urban habitat Routledge 2013 ISBN-13: 978-0415636995
Jason Pomeroy studied architecture in England and now leads a design studio in Singapore. He has a special interst in above-ground greenspace and Singapore is a world-leading city in this respect: it is rich; it is very well run; it sees itself as a Garden City.
Over half the book is a really useful set of case studies, wisely categorized as Completed, Under Construction and On the Drawing Board. I am as full of admiration for the architects and clients who launched these projects as for the author who assembled and analyzed the details. Some, like the Marina Bay Sands Hotel in Singapore, look as good as the design drawings promised. Others show lush vegetation on the drawings and less vegetation on the photographs. The plants may grow – or they may be removed, because much of it is on balconies and residents like glazing such spaces to create extra indoor accommodation. This is common practice in China, South Korea and elsewhere.
The author’s definitions on page 41 are:
- Rooftop garden: ‘a landscaped environment built on the roof’
- Skygarden: ‘an open or enclosed landscaped open space that can be dispersed through the higher levels of the urban habitat or tall building’
- Skycourt: an enclosure ‘created by the void space being bordered by other buildings within the immediate urban context, or formed by its own internal facades’.
One can hardly expect satisfactory names and definitions for a new spatial typology – and I am unhappy with the above definitions. They use the verb ‘landscaped’ to mean ‘planted’, which is incorrect, while the author makes no reference to the involvement of landscape architects with the design of above-ground space. It is not enough for a space to be planted: each space should be well-planned and well-designed to fit its intended social use. Some of the spaces described as skycourts are what I would call balconies. Others are fashionably weird bites taken out of buildings which have many floors below and many above. In London, spaces like this are cold, windswept and unpleasant. In Madrid’s hot summers the Mirador ‘skycourt’ may be pleasant; in its cold winters the bites must be grim. In Singapore’s hot sticky climate the bites may be shady, breezy and delightful. But they will also require artificial irrigation. One needs to be skeptical about ‘green’ buildings: they can be ‘green’ in the sense of ‘vegetated’ without being ‘green’ in the sense of ‘sustainable’ – like Patrick Blanc’s green living walls. The design of every building should respond to the genius of every place.
In the absence of good evidence we should have no more trust in architects’ claims for buildings being sustainable than we have in politicians who describe their policies as ‘sustainable’. The technical term for both is ‘greenwash‘. For some of the Future Vision projects in Chapter 2 (see examples above) the technical term is ‘hogwash’. This is Greenwash-Hogwash Architecture (GHA)and I wish Pomeroy had been more critical of it. We are not going to get good green buildings (‘landscape architecture’, as we might call it) without thoughtful analysis of what is good and what is bad and what is awful.
Two real strength of Pomeroy’s book are his analytical diagrams and his systematic charting of the characteristics of above ground greenspace. City planners and urban designers should certainly be analytical and everyone who wants greener cities must read page 69. I won’t spill the details but it explains the legislative and financial principle which has encouraged Singapore’s architects to go green. It’s wonderful.

