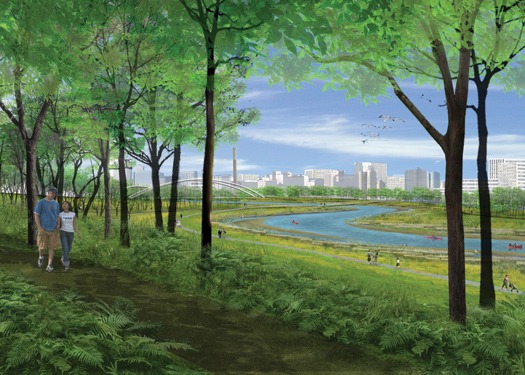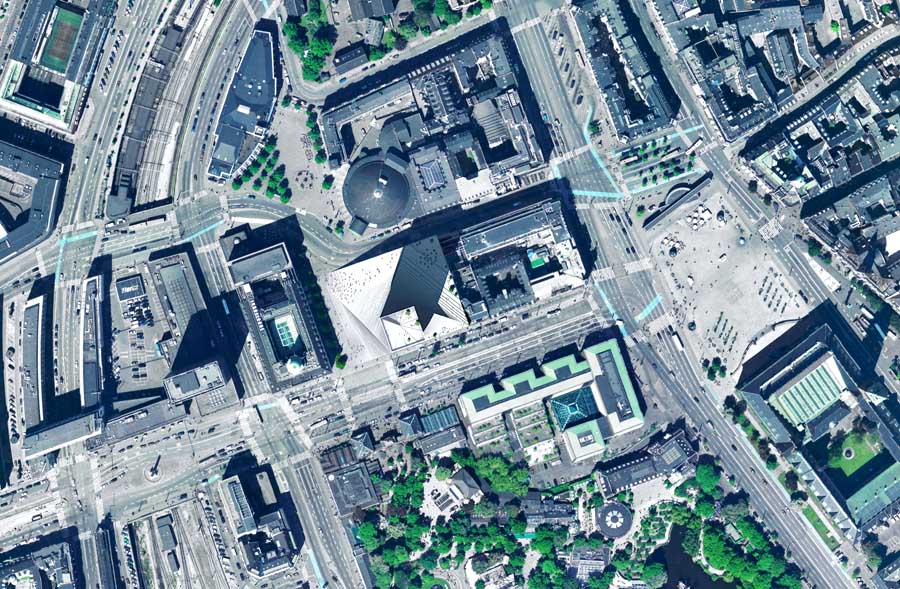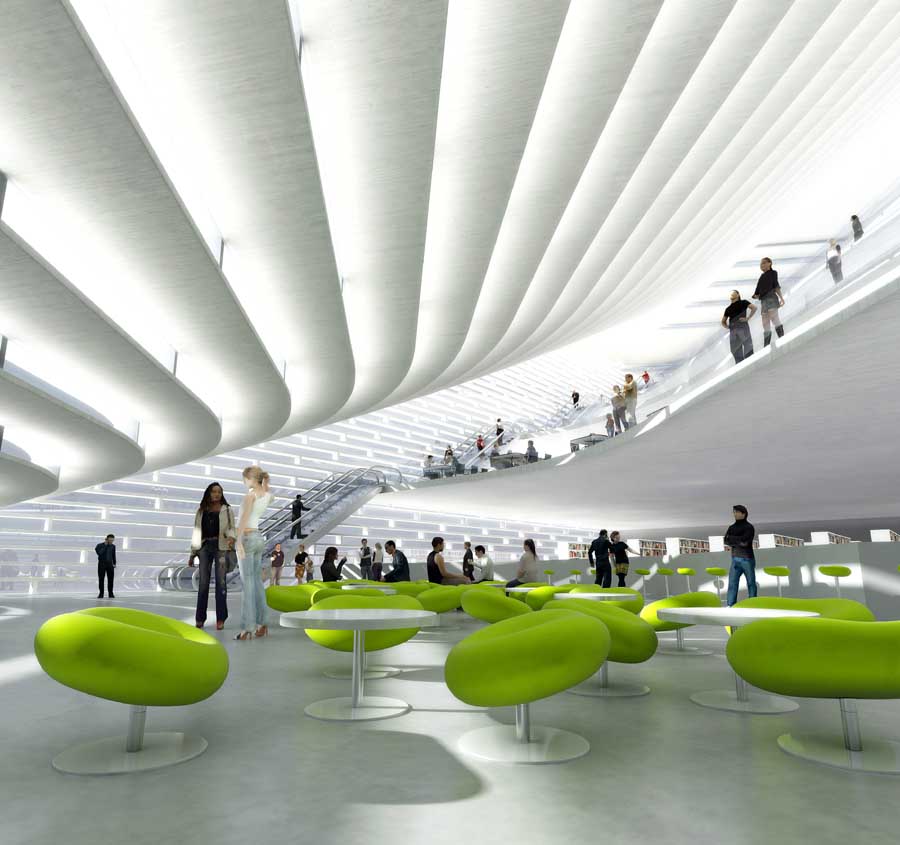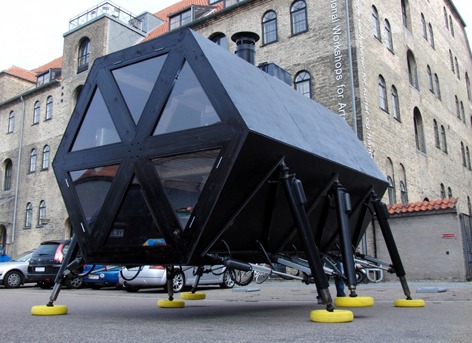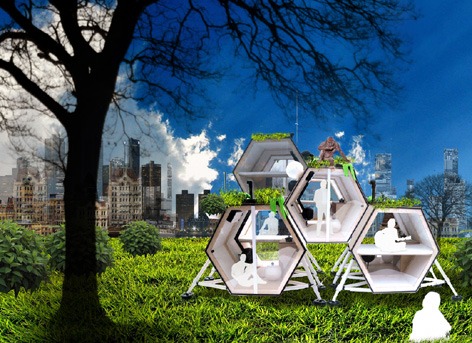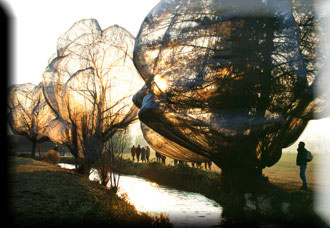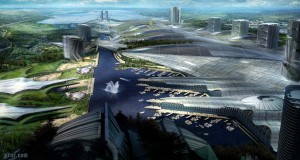The Architectural Association in describing ‘Landscape Urbanism’ says what Landscape it is not. It is NOT:
“…understood as a scenographic art, beautifying, greening or naturalising the city.”
And then what it IS;
“…scalar and temporal operations through which the urban is conceived and engaged with.”
Thus, Landscape Urbanism prioritises the phenomenological experience of the city, while distancing itself (perhaps defensively) from the visual aesthetic. Perhaps an ironcial realisation of this preference for the non-aesthetic is the prediction by James Corner of the disappearance of the city into the landscape. Perhaps this prophecy will be realised quite differently than the romantic post-industrial ruin? Corner, typified by the high line project, focuses on the rehabilitation of the abandoned elements of the city and post-industrial landscape.Can landscape urbanism be artfully conceived?
Perhaps the city of the future will afterall disappear under the advance of the landscape, but once again capture something of the beauty which is now itself abandoned by its favourite profession?

