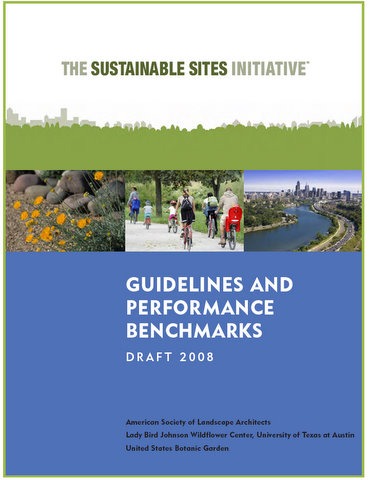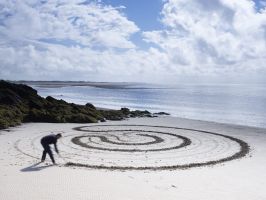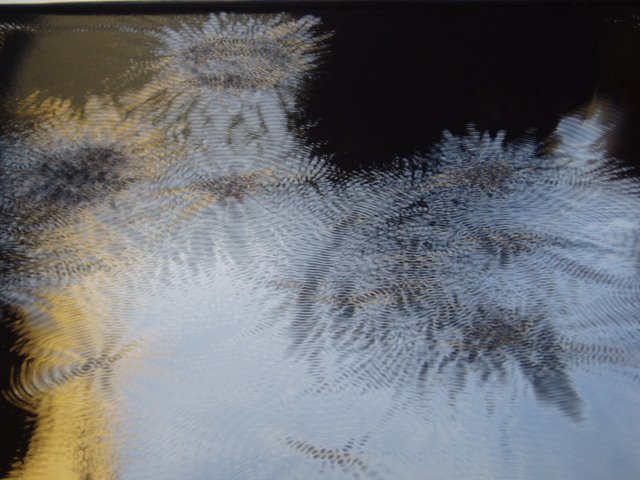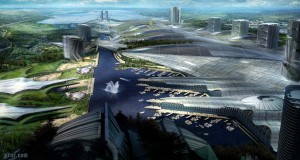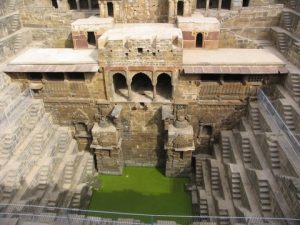
Multi-objective design being more characteristic of traditional societies than modern ‘scientific’ societies, India has the best record in the design of structures related to water conservation. This step well, in Abhaneri, is a temple and a place of resort in hot weather – as well as a water tank and a place to wash. Such structures are found throughout the Indian subcontinent, though many were put out of use by British engineers who saw them as breeding grounds for the malarial mosquito. They are known as baolis or hauz, and many other names, in India and are often called stepwells in English because of the steps which give access to the water at whatever level. The design of step wells and ghats (steps to water) was fully integrated with other aspects of town design. Today, most of them are neglected and rubbish-filled. It is a pity – and too late to blame the imperialists.
I have been reading Amita Sinha’s book on Landscapes in India: forms and meanings (2006). An associate professor of landscape architecture at the University of Illinois, Urbana Champaign, she writes that ‘Rivers, mountains, seashores, and forest groves nurture the rich mythology of gods and goddesses. The association of pilgrimage centers with water can be clearly seen in the number of sacred spots that lie on riverbanks, at concluences, or on the coast. The devotees bathing in rivers on particularly auspicious days gather spiritual merit (punya) and are absolved of their sins. Along with mountains, water is one of the most important natural elements in Hindu mythology, and most sacres sites contain one or both of these elements. Many temples are along riverbanks; others have water in the form of lakes, ponds, or built tanks. Tanks are essential at any worship complex’. London has many, welcome, migrants from the Indian subcontinent and I wish their traditions were employed in the planning and design of the River Thames landscape. See review of London’s riverside landscape and riverside walks.

