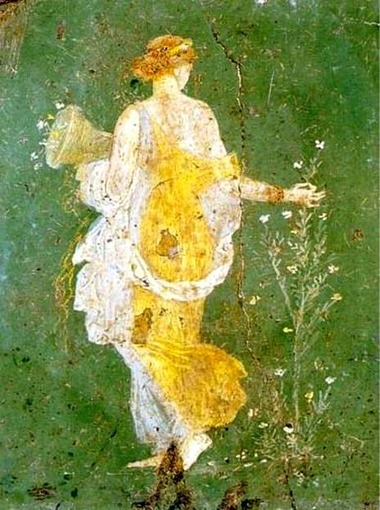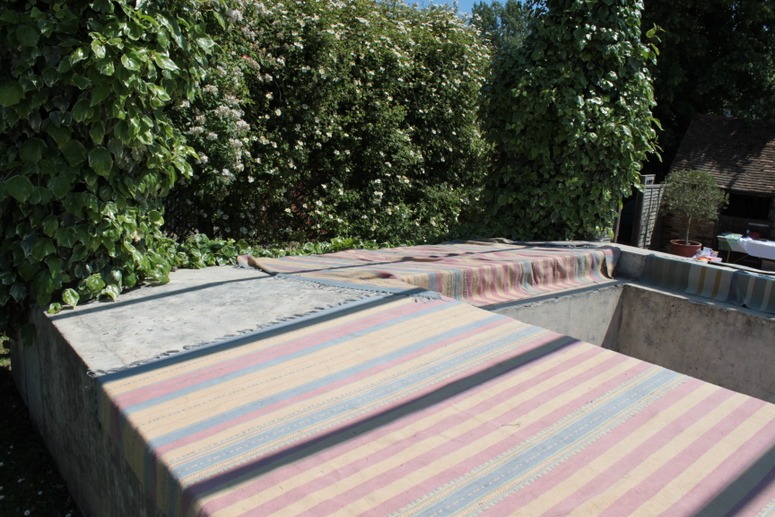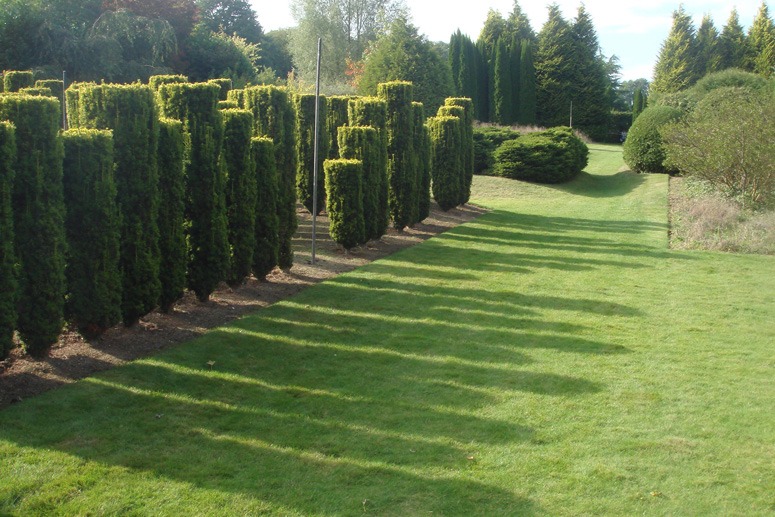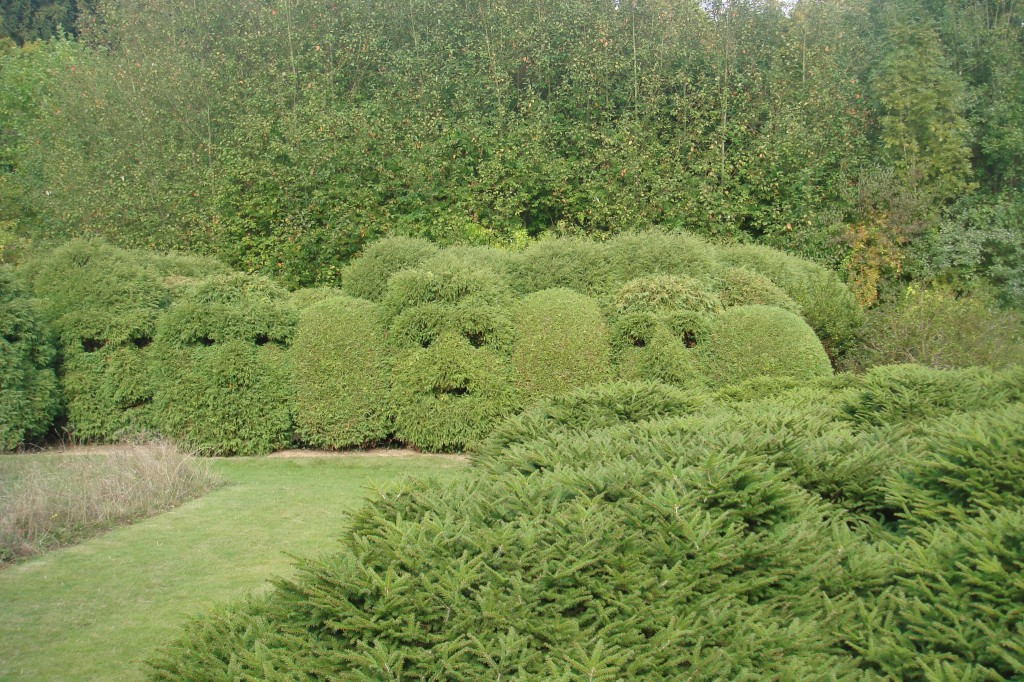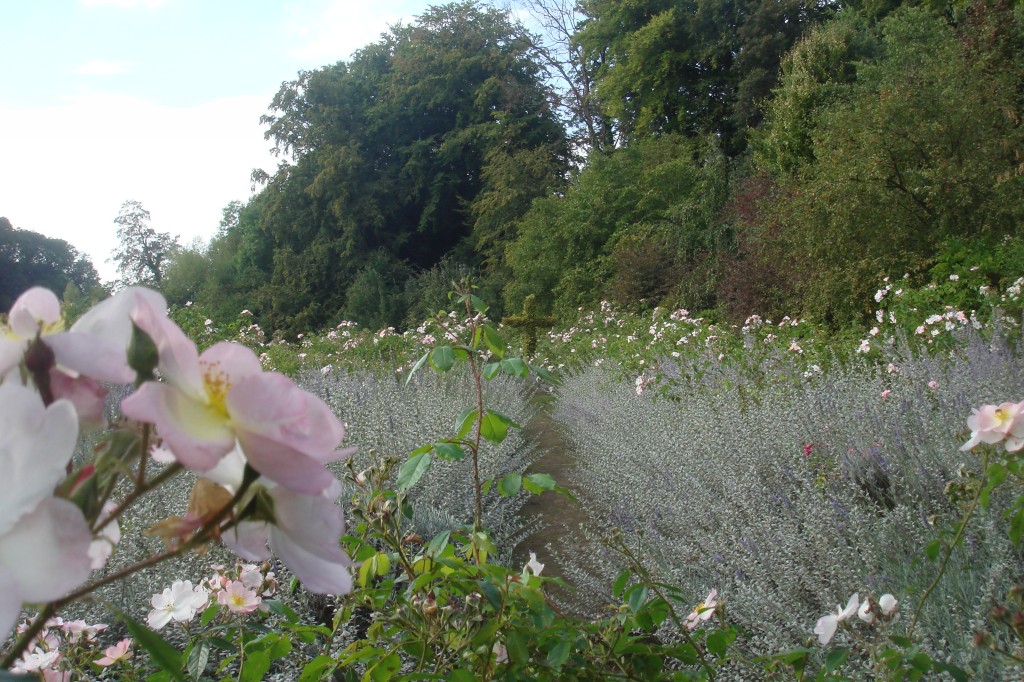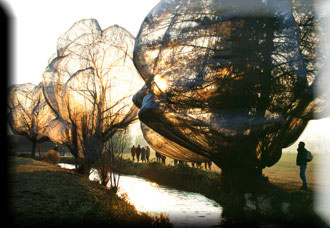 The next generation of green roofs will be designed to ensure the survival of specific species providing much needed ecological space in the urban environment. BAM believe the next ecological objective in green roof design is the creation of biotropes – living habitats for species such as migratory birds.
The next generation of green roofs will be designed to ensure the survival of specific species providing much needed ecological space in the urban environment. BAM believe the next ecological objective in green roof design is the creation of biotropes – living habitats for species such as migratory birds.
While not a roof habitat exactly, Neil Oxley came up with the idea of a man made tree for the city of Leeds to support bats, birds, butterflies, insects and even the much maligned urban fox. Kadas’ research into the potential for green roofs to support rare invertebrates suggests there is greater potential for green roofs to promote urban habitats.
Restoration ecologist and resource planner Paul Kepart of Rana Creek believes in the near future green roofs will be graded according to a biodiversity index. In keeping with these concerns plant ecologist Christine Thuring emphasises the need for green roofs to form a series of linked habitats or archipelagos.
It still seems some way off before we start to think of ways of providing green habitats – even roof space – for our larger land based fauna currently being displaced and endangered by urban activity.

