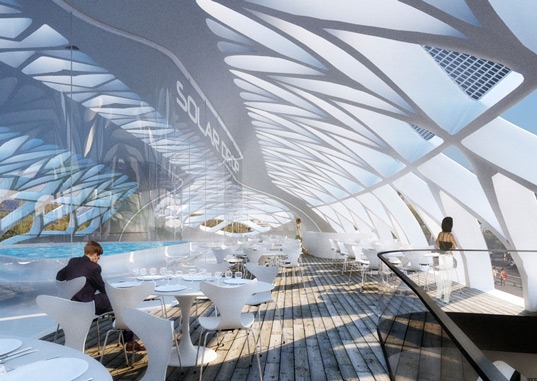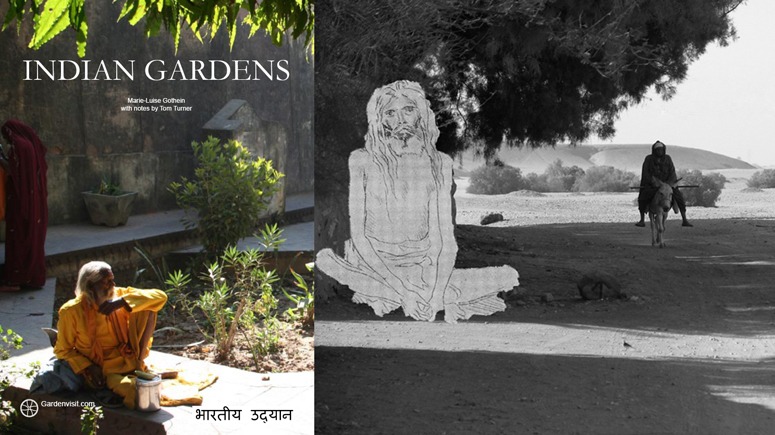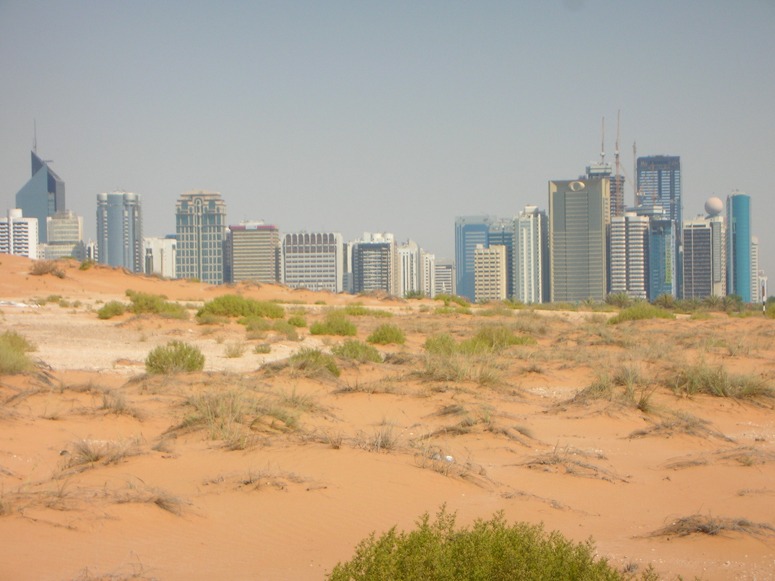
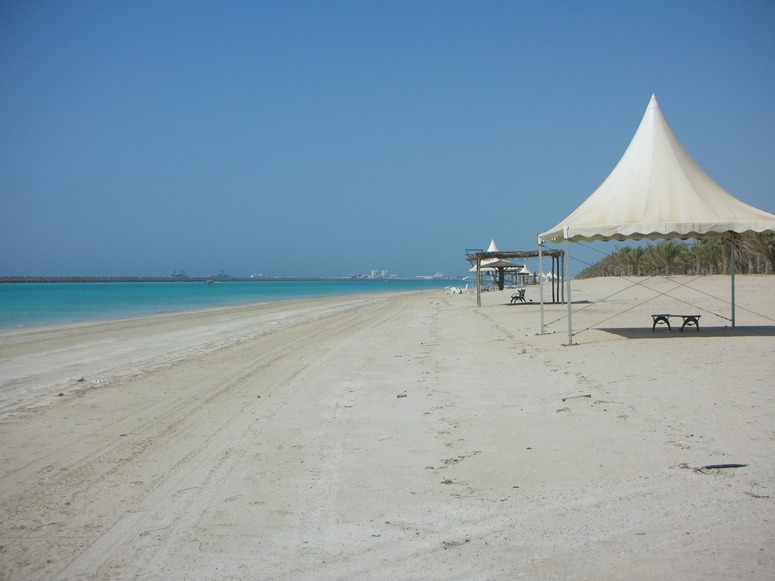 Economic downturns are the coitus interruptus of major landscape and urban planning projects, but they bring unexpected benefits. In the 1970’s many of us lived rent free throughout central London in the empty properties the local authorities had bought up and then not had the money to redevelop. During the 1980’s we gambolled through the derelict wastelands of a half-completed Isle of Dogs in landscapes stuck in a charming time warp between the abandoned Port of London and Canary Wharf. We took our girlfriends up to the forgotten terraces of the old Crystal Palace, where sphinxes emerged from clouds of flowering willowherb. All gone, these buildings and places, they are all designed spaces now, some of them very good indeed, all of them contributing once more to the wealth of the nation. But, what is it about abandoned or fallow projects, half completed places? Where does the romance go when we architects, engineers and landscape architects finally get the go ahead from our clients to finish them off? Perhaps it is just me, but these are the places that I remember the best and miss the most. The images show Lulu Island, created at enormous expense off the coast of Abu Dhabi. One day it will be bristling with residential tower blocks and all manner of designed parkland. For now it’s on hold. On the eastern side, the best views of Abu Dhabi City, on the western side a 5 km beach whose shade structures are one by one collapsing into the sand. Why do we have to wreck these places with finished projects?
Economic downturns are the coitus interruptus of major landscape and urban planning projects, but they bring unexpected benefits. In the 1970’s many of us lived rent free throughout central London in the empty properties the local authorities had bought up and then not had the money to redevelop. During the 1980’s we gambolled through the derelict wastelands of a half-completed Isle of Dogs in landscapes stuck in a charming time warp between the abandoned Port of London and Canary Wharf. We took our girlfriends up to the forgotten terraces of the old Crystal Palace, where sphinxes emerged from clouds of flowering willowherb. All gone, these buildings and places, they are all designed spaces now, some of them very good indeed, all of them contributing once more to the wealth of the nation. But, what is it about abandoned or fallow projects, half completed places? Where does the romance go when we architects, engineers and landscape architects finally get the go ahead from our clients to finish them off? Perhaps it is just me, but these are the places that I remember the best and miss the most. The images show Lulu Island, created at enormous expense off the coast of Abu Dhabi. One day it will be bristling with residential tower blocks and all manner of designed parkland. For now it’s on hold. On the eastern side, the best views of Abu Dhabi City, on the western side a 5 km beach whose shade structures are one by one collapsing into the sand. Why do we have to wreck these places with finished projects?
Category Archives: Garden Design
Liveability: understanding quality of life
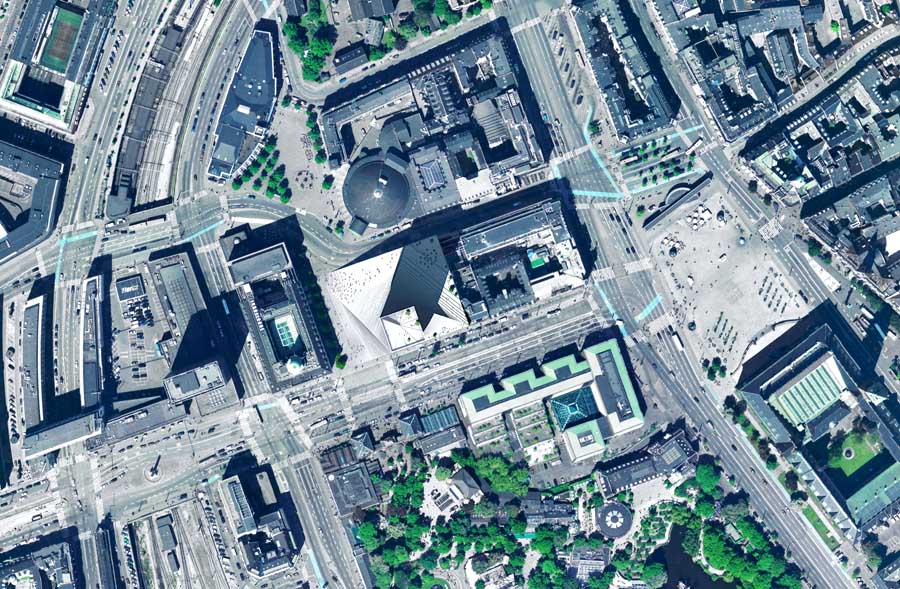
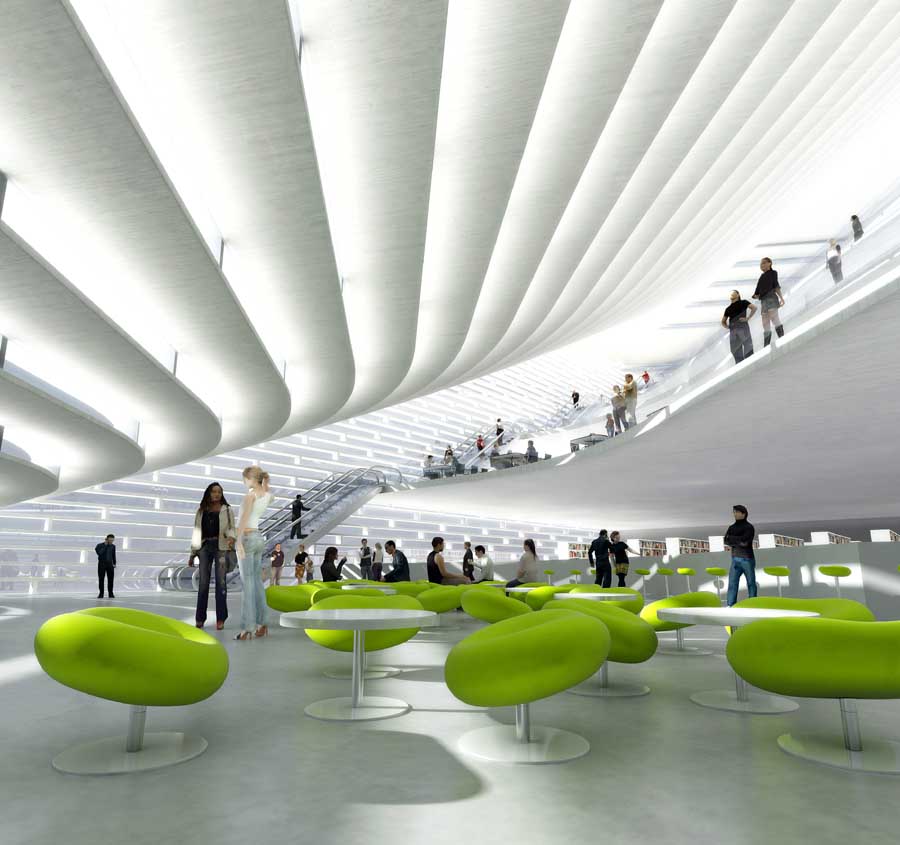 The Danish architects BIG (the Bjarke Ingels Group) have designed an extraordinary hybrid tower Scala Tower to house the municipal library, conference centre, shopping and a luxury hotel. It also provides public space to the city of Copenhagen.
The Danish architects BIG (the Bjarke Ingels Group) have designed an extraordinary hybrid tower Scala Tower to house the municipal library, conference centre, shopping and a luxury hotel. It also provides public space to the city of Copenhagen.
Although it seems not quite fully resolved as to the programmatic and landscape elements, the way the building emerges from the ground ‘like a tree’ with a glassy bark trunk and yet sits well within the traditional urban fabric like a sinuous counterpoint is truly inspirational.
With a population of just over a million people and the famous Tivoli Garden, Kongen’s Have in the city centre and the Fredericksborg Slot Baroque gardens in Hillerod the Danes have the benefit of aesthetics, cultural and recreational opportunities aplenty.
So apart from contributing to Denmark’s already stellar reputation for being on the forefront of design how does Scala Tower contribute to the quality of life in Copenhagen? Political measures of quality of life in liveability terms are both objective [divorce rates, safety and infrastructure] and subjective [life satisfaction surveys]. So, the Danes have gained a great piece of civic infrastructure in a city which is already considered relatively crime free. I wonder whether that will show up on the next life satisfaction survey!
Nothing but blue skies…
Vincent Callebaut has designed what he calls an ‘anti-smog parasite project’ for the city of Paris. He says “its role is to apply all the avant garde renewable energies so as to fight against the Parisian smog.”
Beyond its heroic environmental application Callebaut demonstrates some interesting architectural ideas some reminscent of Foster’s Gherkin gone green! He also has a sensitive feel for creating interior space with structure….an effect present in the Gherkin, but enhanced to considerable affect in this project.
Undoubtably he was a fan of meccano as a child!
Seine it before?
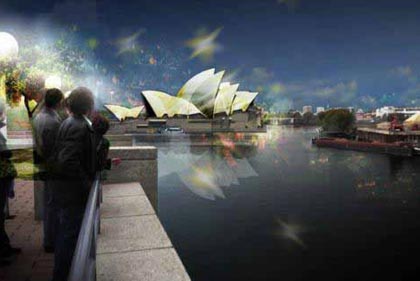 If the Parisian plan to build a replica of the Sydney Opera House goes ahead half the world will be able to save their airfare to Australia and visit the Opera House and the Effiel Tower simultaneously. Perhaps Sydney need only build an Effiel Tower on the harbour and Australians will have no need of a trip to Paris?
If the Parisian plan to build a replica of the Sydney Opera House goes ahead half the world will be able to save their airfare to Australia and visit the Opera House and the Effiel Tower simultaneously. Perhaps Sydney need only build an Effiel Tower on the harbour and Australians will have no need of a trip to Paris?
Still, the Opera House undeniably looks good wherever you build it. You can’t blame the Parisians for their good taste!
Perhaps an enterprising young Australian or Danish architect will suggest to the French that they can come up with an original design that will do for the Seine River what the Opera House has done for the harbour in Sydney…..
The city of Graz in Austria has made a low-key addition to the River Mur. While the Brazilian architects Architectum have designed a mobile gallery for the Thames.
As for landscape design? Well tree-lined rivers are not always a priority.
Feeling blue seeing red
As many stakeholders in the redevelopment process recognise the issue of urban redevelopment is fraught. When young Swiss rioted during the Opera House riots the world wondered “how and why brutal contestation was possible in the land of wealth, stability, civic discipline” and almost full employment.
One Genevan philosopher of Polish heritage believed the riots were the result of youth who “didn’t know what to do with unlimited freedom in a world of unlimited opportunities.”
The disturbances broke out when in 1980 the young people of Zurich were unable to organise rock concerts due to an unavailability of money and accommodation at the same time as “large sums of money went to the renovation of the Zurich Opera House.”
Beneath the idealic view of Swiss society it was reported that young people were cheated out of a right to Utopia by a recession, did not have stable families, had overworked fathers, cramped and impersonal living conditions in large blocks of flats and that the nuclear family which had replaced extended relational groups had become too small.
A hypothesis concerning the origin of Christian monasticism and cloister gardens
It is known that Homo sapiens sapiens evolved in Africa and migrated into Asia but remained an entirely nomadic species until c10,000 BC. Christ was born in 1 AD and monasticism was unknown in Christianity until the end of the third century, with St Anthony of Egypt (251-356) one of the first Christian hermits. The practice of retreating into natural landscapes was much older. It is found in the Bon religion, in Hinduism and in Daoism. Buddhist monks developed monastic communities after 400 BC. One can therefore hypothesize that the roots of Christian monasticism extend back to the habit of retreating into the wilds in Central Asia, as does the architectural practice of arranging residential cells around a square of grass. It is likely that the central square space was a symbol of The Earth, just as a circle was a symbol of Heaven. Should this hypothesis be correct, there is a powerful case for managing cloisters as green voids with grass and wild flowers. See posts on Certose Cloister, Canterbury Cloister and Salisbury Cloister. If correct, the hypothesis supports the contention that early cloisters were not used as gardens or for any kind of gardening activity.
(The left image is the cover of the Indian Gardens eBook. The right image is a montage of a rishi onto a photograph of Egypt).

