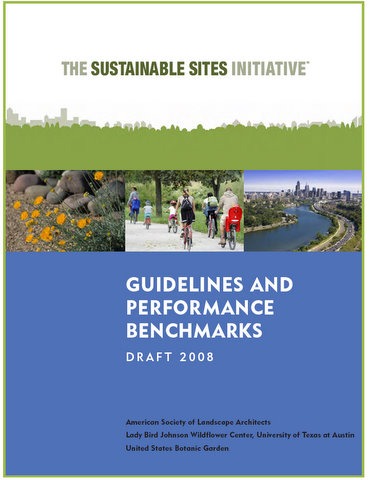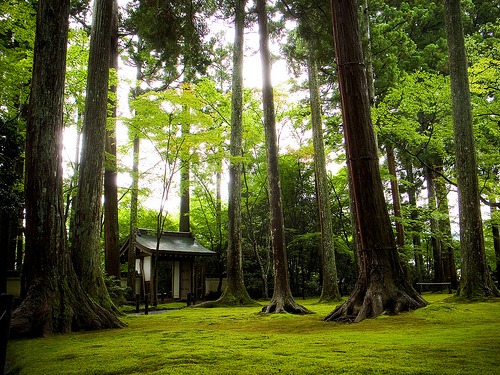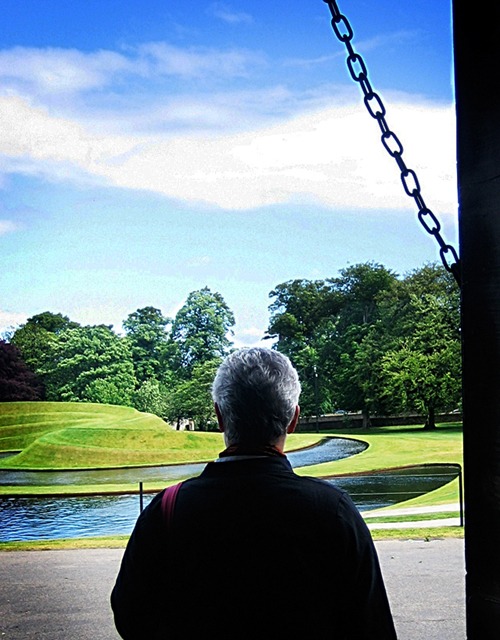Here is an approach to creating a space. This is just the first post…so watch the design develop in this blog space… I am not able to visit the site, so I may be using considerable creative license! (Anyone who knows the site is welcome to assist me.)
FIRST MOVEMENT
The initial idea was to acknowledge the bleak surroundings [See Tom’s post ‘Barking Town Square’s Elder Brother‘] and compliment them with fine elements: crystallized glass and an enclosing wall of screens. The colour accent is an iridescent blue. This is to illuminate the night sky and to connect with colours in the deepest ocean. Warmer tones of apricot and honey-wood are used to balance the cool colours. At present they will be used to theme the day time appearance of the space with naturals and neutrals. Planting is used to soften the space and to define different sections, giving privacy and a sense of ambiguity as to whether the space is inside or out. The furniture is comfortable and modern. The sound mood is set by the music of the string quartet – a leisurely evening pace for sipping wine and conversation.
SECOND MOVEMENT
The space is a moonlight garden or Moon Garden. All planting is white. At present the screens may be 1) actual visual screens in which case they can display any scenery or create any mood OR they may be 2) a projective surface OR 3) merely a textured surface. Conceptual elements further define the space.
1. A water curtain on the side of the building suggests a water fall over a cliff face – and can be used for visual screenings.
2. Vertical signage on a building identifies the space.
3. Vertical planting also provides perimeter lighting. [This element is inspired by the Great Beech Hedge at Miekleour – height – and Stefan’s blog.] The aesthetic is not literal… I am aiming for ‘ultra contemporary’…so we have a way to go! [I was thinking Stefan might help here.]
4. A central water feature, with a black base [see Ethel Anderson’s article on Moon Gardens], has an active inner pool and and a passive outer pool with planting. The outer pool is a flat rim; and the inner pool has with a wide but shallow V-sloped basin in solid stone.
5. There is perimeter bench seating – possibly white.
THIRD MOVEMENT
Outdoor spaces have a long existence – which is a preferred as a sustainability strategy. The design is conceived as a semi-public semi-park. It functions at night as a wine bar and during the lunch hour as a formal cafe space. The park elements need to be considered as permanent. While the cafe elements are temporary.
There can for example be:
1. Exterior paving AND a removable wooden platform with rubber inlay for wine bars etc.
2. Permanent public lighting and seating for a Moon Garden.
3. Removable task specific lighting for the wine bar and seating islands.
4. Removable commercial seating islands for wine bar patrons.
5. Permanent planting for the Moon Garden.
6. Removable planting for lunch venues/wine bars.
The space should be ambiguous: is it landscape or architecture; is it interior or exterior? Is it for day or night? Is it a park to be in or a space to eat in?

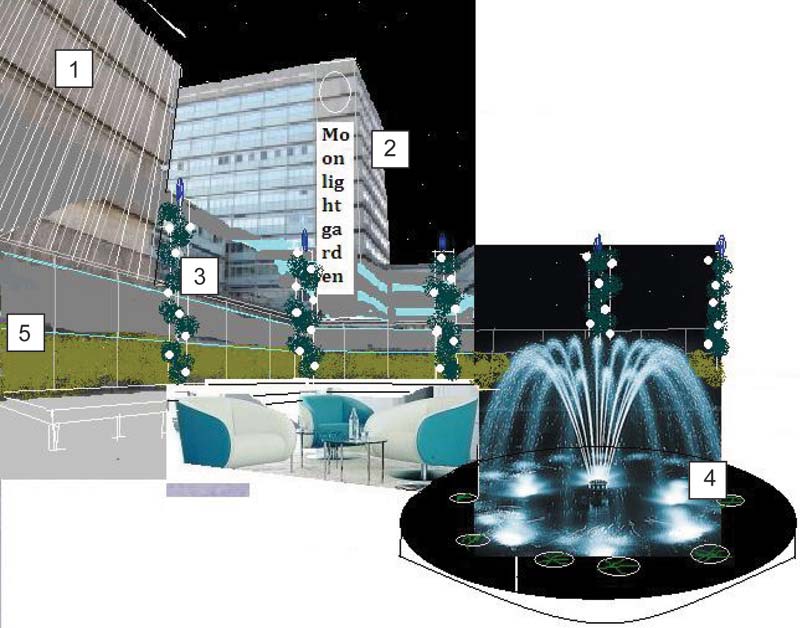
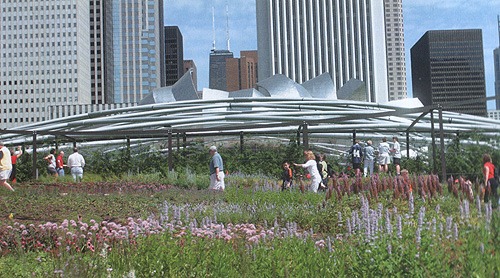
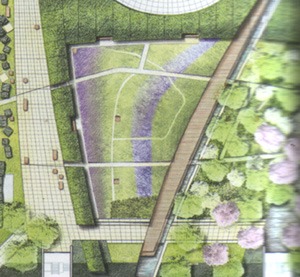
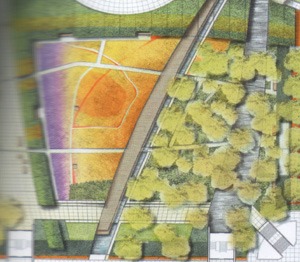
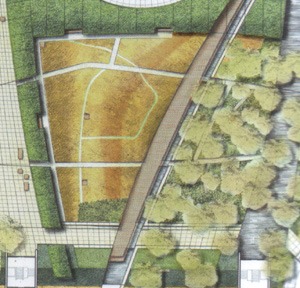
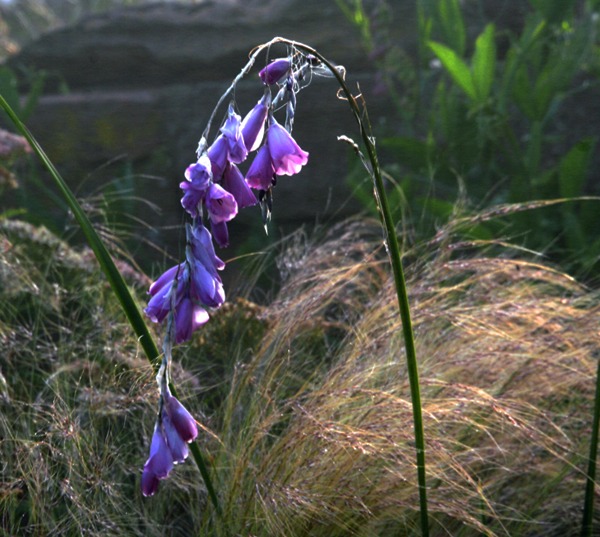 A friend, who is both a designer and a plant expert, remarks that “a planting design should be done without reference to plant names”. Instead, “the designer should use sketches and cross sections” – and then think about what species could achieve the design effect.
A friend, who is both a designer and a plant expert, remarks that “a planting design should be done without reference to plant names”. Instead, “the designer should use sketches and cross sections” – and then think about what species could achieve the design effect.