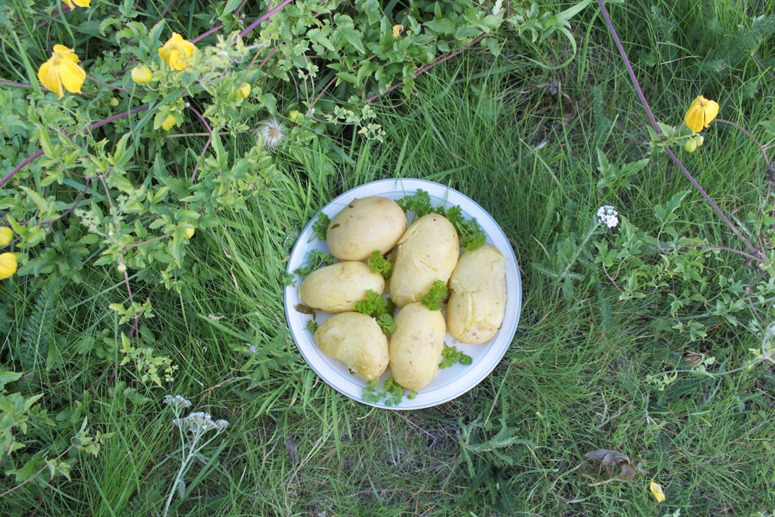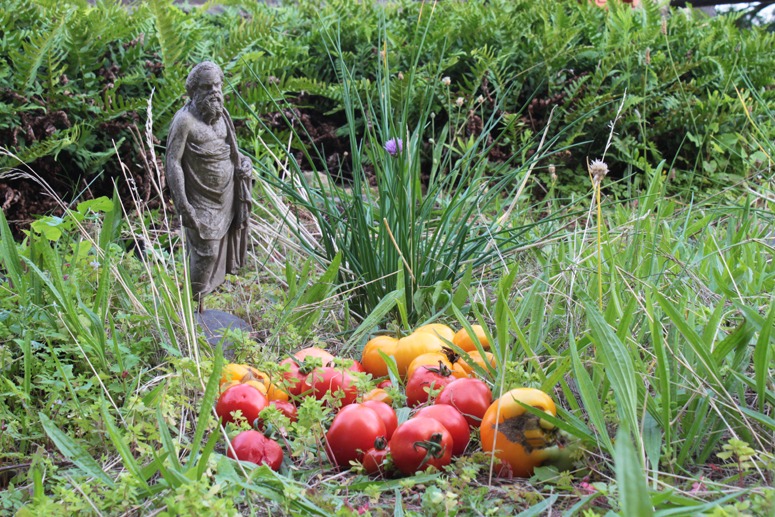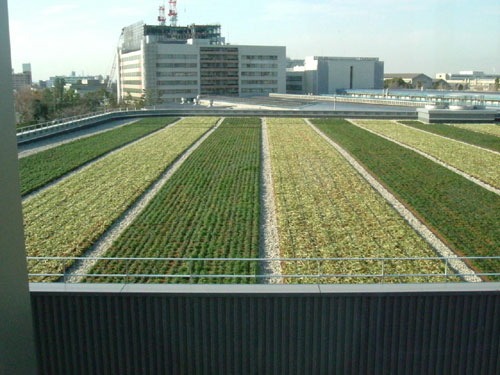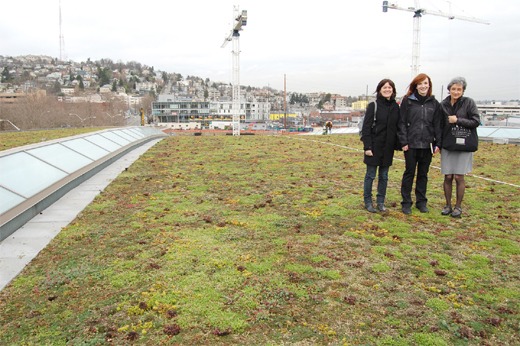 London has had many economic roles over the centuries and now hopes to settle down as a cultural capital and somewhere between ‘Europe’s financial centre’ and ‘the world’s financial centre’. This requires a planning and design response which is likely to include
London has had many economic roles over the centuries and now hopes to settle down as a cultural capital and somewhere between ‘Europe’s financial centre’ and ‘the world’s financial centre’. This requires a planning and design response which is likely to include
(1) more large green buildings, because big firms have big space requirements
(2) more homes for young, rich and mobile people
(3) more urban public space of the highest quality and greatest variety: busy and quiet, large and small, glazed and unglazed, soft and hard, wild and cultured, space at ground level, above ground and below ground, space for shopping and space for prayer, space with quiet water, bright water, dark water, swimming water, boating water and living water, biodiversity, socially diverse space for each cultural group (listeners to Radios 1,2,3,4,5,6,7 etc) and social space for the particular interests of ethnic, work and leisure groups.
London’s new amenities could be provided on a spatterdash basis – or London could have an urban landscape plan. The Canary Wharf development on the Isle of Dogs was a key project. It points to what should be done, to how it should be done – and to where it should be done. London’s traditional rival is Paris, which has a bold plan, now over 300 years old, for projecting the axis of the Tuileries westward – to the Place de la Concorde, to the Arc de Triomphe, to La Défense and beyond. London has a modest plan for projecting Crossrail into the Thames Gateway. But London landscape planning lacks spatial imagination – and axes were a baroque idea.
London will require many new buildings. They should be of the best available quality – and they should be grouped to ‘define and contain’ new urban space of the best quality and variety. The urban space should be designed before the buildings. A great new urban landscape should be planned to run east from the Isle of Dogs. Olympia and York made a significant start when they commissioned Laurie Olin to plan Westferry Circus and the Canary Wharf central axis. Before this, the Isle of Dogs was being developed with small cheap buildings and a pitiful lack of long-term vision. The Hanna Olin plan was much better – but it was more of a plan for Visual Space than for Social Space or Ecological Space. The present period of relative economic stagnation is an opportunity to take a broad perspective on the eastward projection of London and its financial future. There should be a 3-year plan, a 30-year plan and a 300-year plan.
London should remember that ‘He that the beautiful and useful blends, Simplicity with greatness, gains all ends’. Urban designers, architects and landscape architects should plan a multi-functional urban landscape with the highest visual quality and as much sustainability as can be planned at this point in time, with conceptual principles prioritised over design deails.






