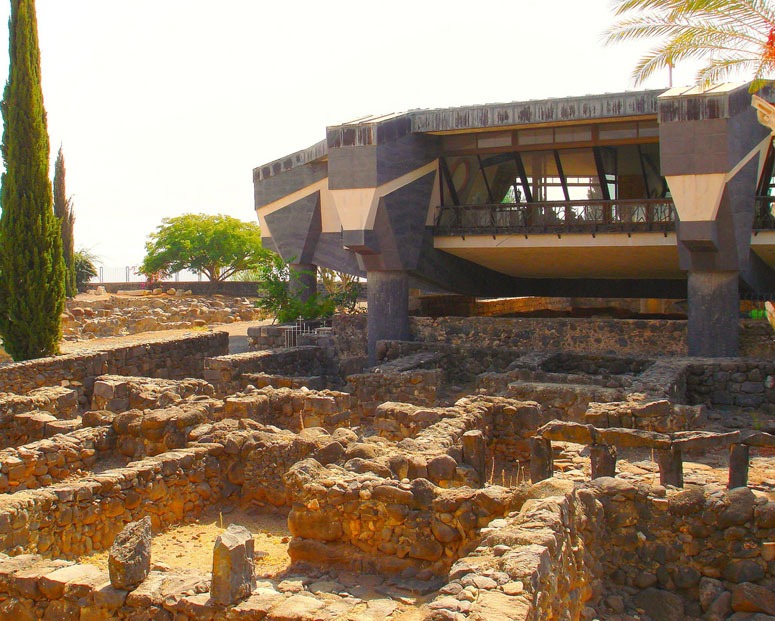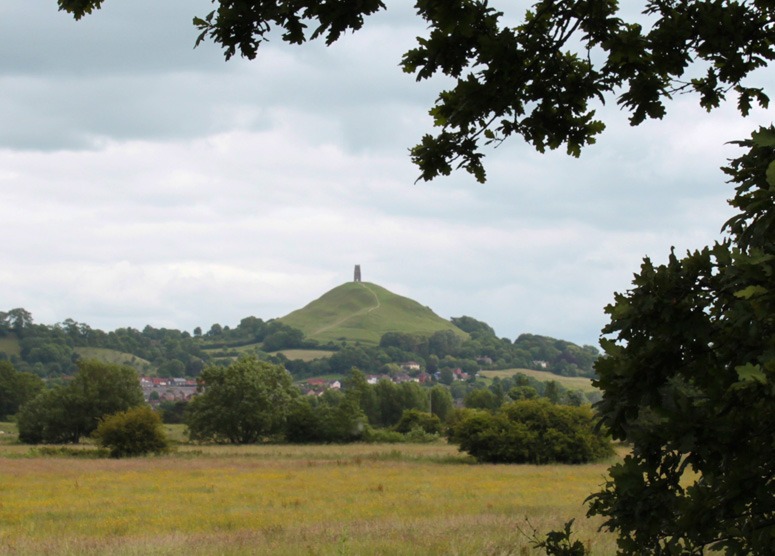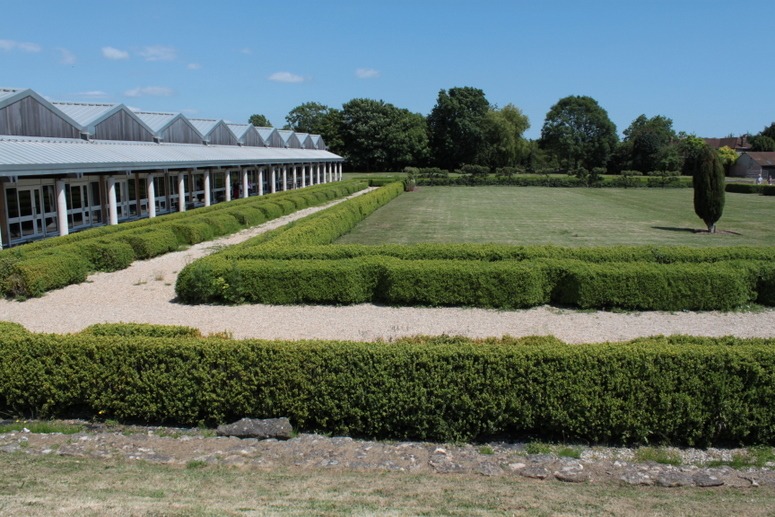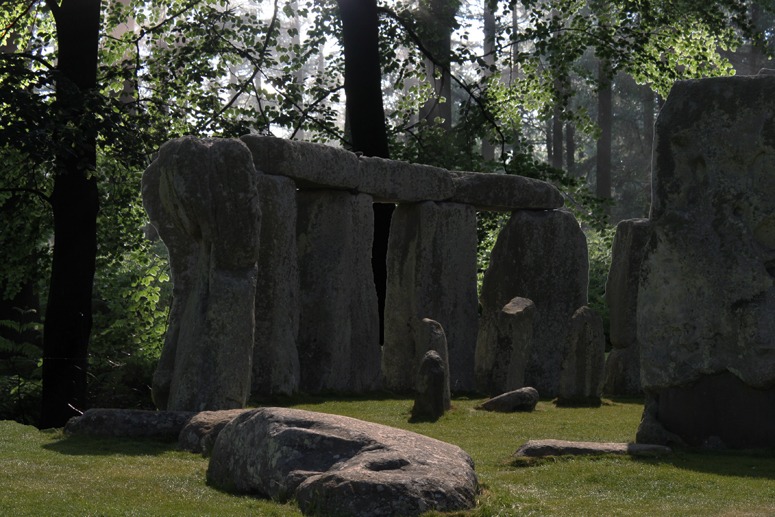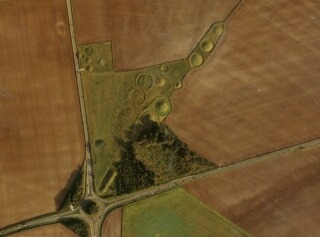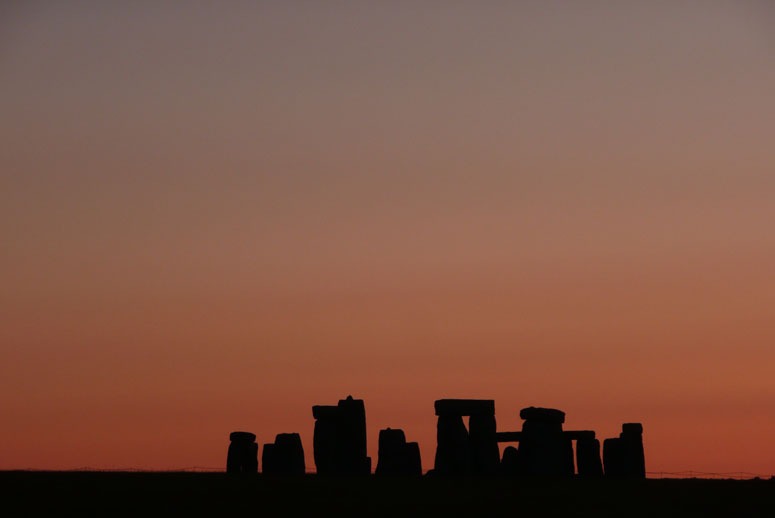
Stonehenge Sunrise June 22nd 2009
The paperback version of Rosemary Hill’s Stonehenge has just come out. In this witty and erudite volume she unpicks the various theories of the purpose of the stones and shows how they “say more about the theorists and their time than the place itself”. http://www.amazon.co.uk/gp/product/1861978804/ref=sib_rdr_dp
Like Pevsner and among many others I have shared Tom’s disappointment in visiting Stonehenge in the middle of the day with a thousand other tourists, and have done the same visit only once since we were no longer allowed to have picnics on the sacrificial stone. And no one can tell me that it is not indeed a sacrificial stone, since my own time and place meant I was brought up with the romantic view of Stonehenge as described by Clive King’s immortal ‘Stig of the Dump’. In it the time-misplaced caveman Stig who lives in a chalk pit, leads our adventurous hero out of his long summer holidays and back in time to witness Stonehenge one Midsummer’s Eve. The sense of time and timelessness of the stones are ingrained via the experience of childhood.
It is in the moonlight or early morning that the stones look at their most magical, or in the drama of a storm as portrayed by Turner. One must go out of hours. The only way to visit Stonehenge in my view is then to keep your romantic beliefs, and in the current layout to keep your distance. One must see it without the crowds; the coaches and concessions; barbed wire and information panels – (the latter soon to be redone by English Heritage’s ‘intellectual access scheme’ which apparently involves rewriting all information so that it can be understood by someone with the reading age of ten.)
One of the best views of the Stones and the settings is from the footpaths behind Countess Farm, on the Amesbury roundabout. Walking up behind the Kings Barrows and looking out along the Avenue you get the sense of scale and grandeur which makes the whole plain feel like a cathedral nave with the stone circle as the trancept. One of the fairly recent proposals was to have the visitor centre at Countess Farm, with pedestrian access to the stones from there. This would be a brilliant way of regaining the atmosphere of the place, with the half mile walk allowing the time and space to feel the sense of place. The cars and coaches would be out of the view too. We would then just need to get rid of the barbed wire.
At the poet and philosopher John Michell’s memorial service last month was read this poem:
How Lord Montagu Gave Stonehenge to the Freemasons
By John Michell, Midsummer 1988
WHEN philanthropic Mr Chubb gave Stonehenge to the Nation
(He’d bought it just before he made this generous donation)
He laid down two conditions: public access as of right
And nothing to be built nearby to mar the sacred site.
The answer to these clauses form the government Trustees
Was ‘Bother Mr Chubb, we’ll do exactly as we please.
A few more buildings round Stonehenge aren’t really going to spoil it,
Beginning with a carpark and a gents’ and ladies’ toilet.
The Commissioners of Works who were the first administrators
Were succeeded by another bureaucratic apparatus
Entitled ‘English Heritage’, and what these people do
Is bugger up historic sites; their head’s Lord Montagu.
They made a fence of steel and wire which everyone bemoans
And dug a concrete tunnel from the carpark to the stones.
No one is permitted now to walk inside the ring
You’re kept behind some ropes so you can hardly see a thing.
There used to be a festival to greet the summer sun
And people would assemble there as they had always done.
In 1985 we saw the end of that tradition
Lord Montagu decided on its total abolition.
But ever since he ordered that the festival should cease
Stonehenge has been surrounded by an army of police,
And if you try to join them they get terribly excited
And tell you that it’s private and you haven’t been invited.
Now, I’m not the sort of person who’ll impetuously hasten
To spread the word that every single policeman’s a Freemason,
But many of them are you know, and here’s the subtle dodge;
Stonehenge has now been proved to be an old Masonic Lodge.
The person who revealed this – and he certainly should know-
Is Mr Russell Herner of the Grand Lodge, Ohio.
His book about Stonehenge says it was built for all eternity
To house the Master Mason and the rest of his fraternity.
So when upon the longest day, St John the Baptist’s Feast,
You see a group around Stonehenge who gaze towards the East,
They’re not just simple coppers spoiling other people’s fun,
They’re members of the brotherhood out worshipping the sun.
Perhaps there was a senior officer at the memorial, for we learn this week that all pagan police officers are to be given time off to celebrate the Summer Solstice. And all witches in the force are to be given Halloween for religious parity. Who will police the solstice then?

