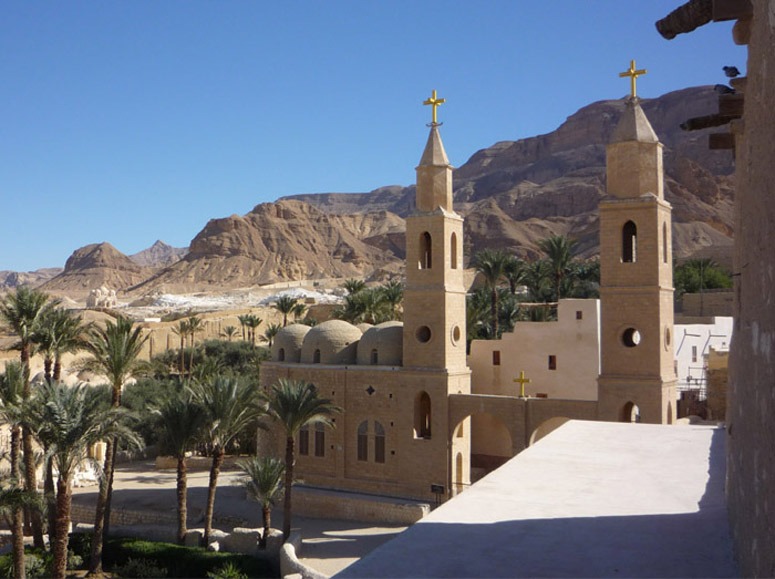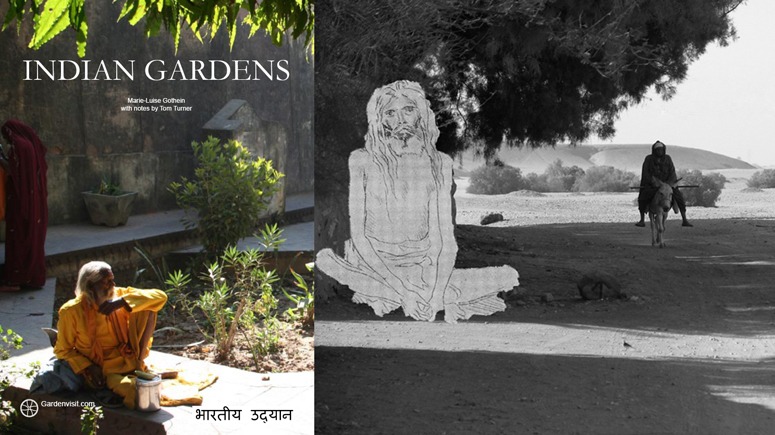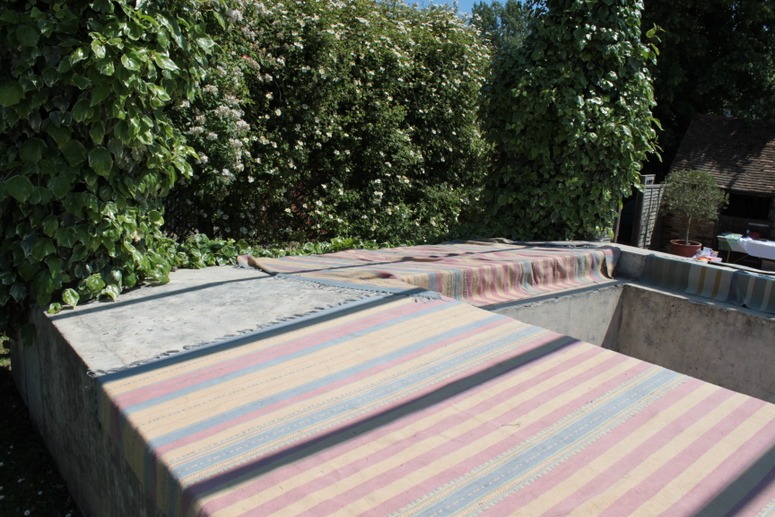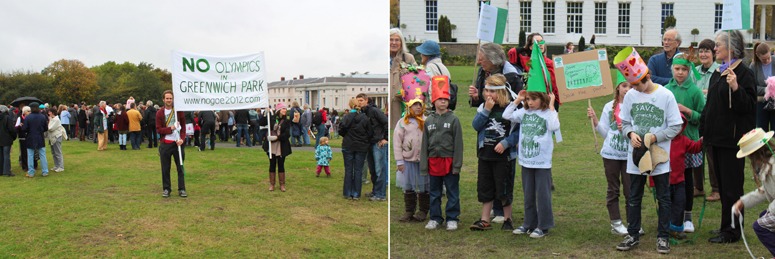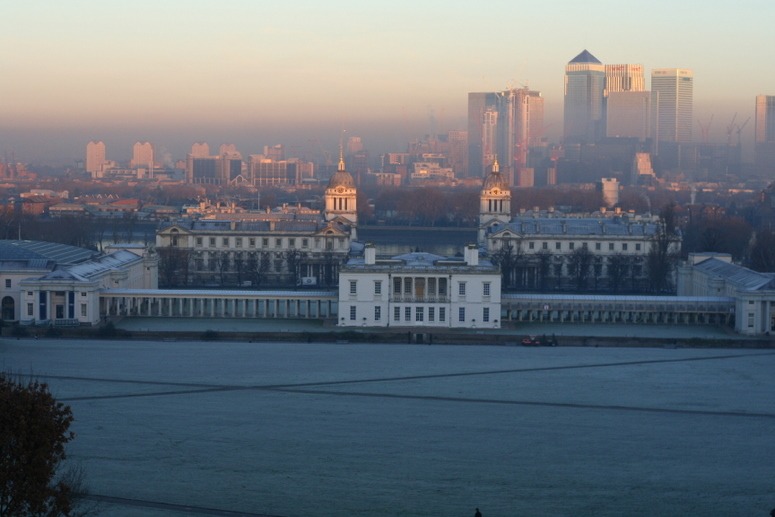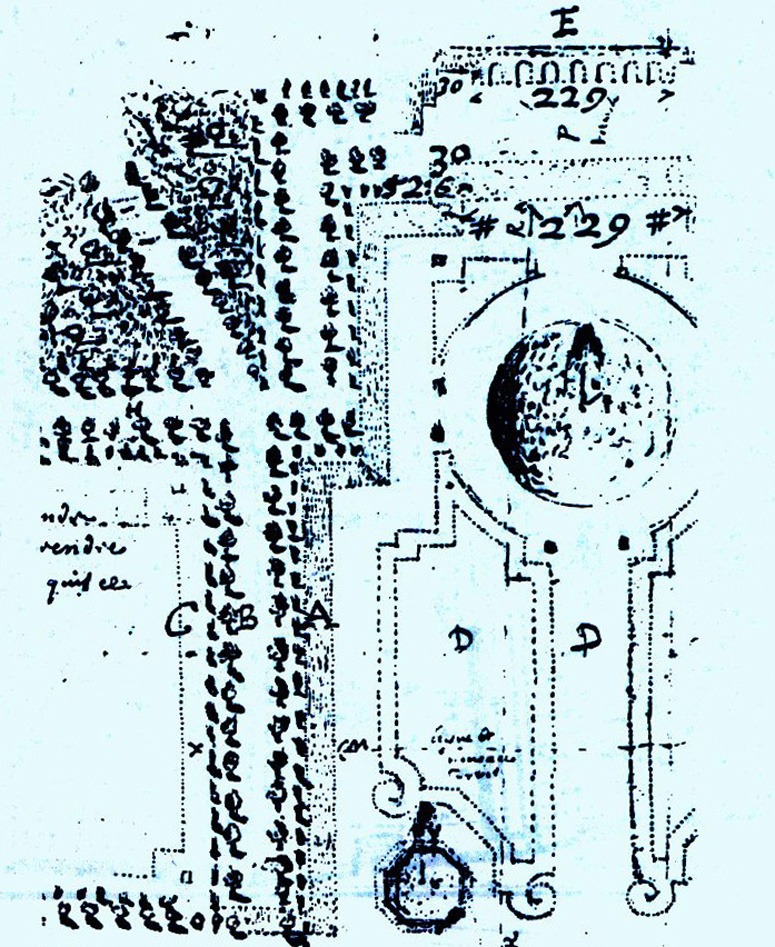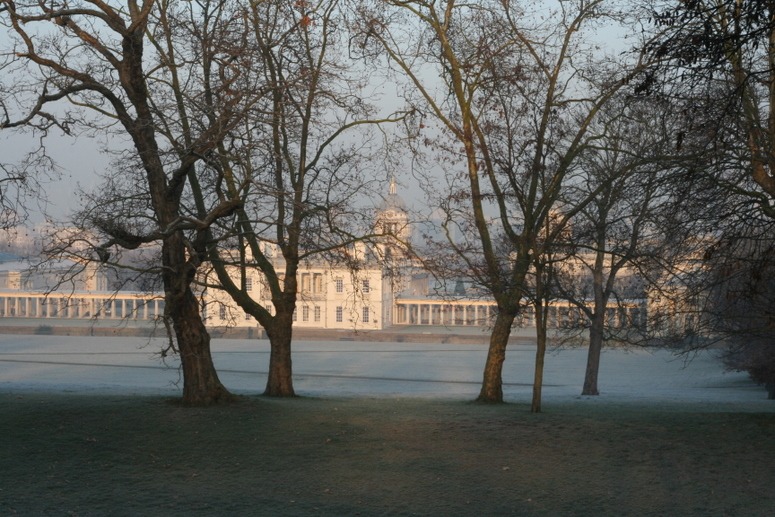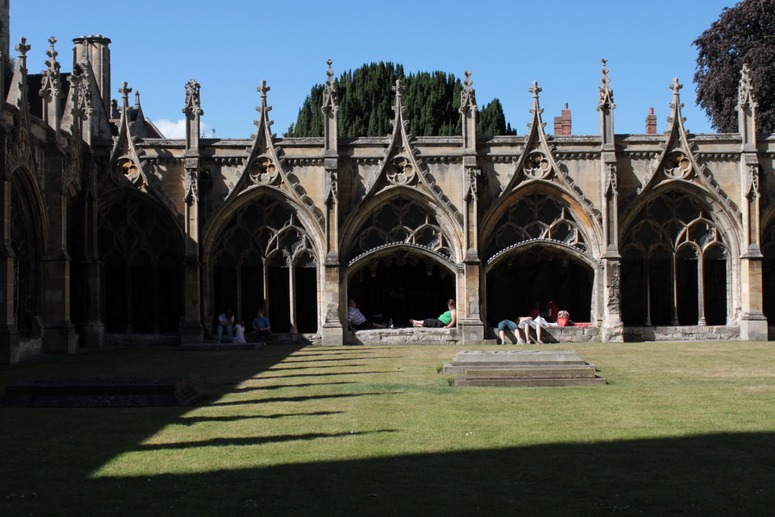
Domestic use of Canterbury Cathedral Cloister is appropriate, but I do not think it should have been used as a graveyard
Canterbury Cathedral has beautiful cloisters. They were rebuilt in the fifteenth century on the site of the eleventh century cloisters built by Archbishop Lanfranc (c. 1005–1089) for Christ Church Canterbury. Lanfranc was born in Pavia (Italy) and brought to England by William the Conqueror. A water system was installed and a plan of the cloister drawn c1165. ‘This is a bird’s-eye view of the entire convent, drawn in accordance with the artistic methods of the time, and exhibiting the cathedral and monastic offices, viewed from the north. The water-courses are minutely shewn, with all their arrangements from the source to the convent, and its distribution to the monastic offices, supplying lavatories, cisterns, fish-ponds, etc., and finally flowing, in conjunction with the rain-water from the roofs and the sewerage of the convent, into the town ditch. As the drawing was probably made after the system was completed, we may for convenience assume its date at 1165, two years before the death of Wibert, and five years before the murder of Becket’. But what was the cloister used for? We can discover something from The monastic constitutions of Lanfranc By Lanfranc (Archbishop of Canterbury), trans David Knowles and Christopher Brooke:
p. 27 After their meal they shall sit in the cloister until the servers leave the refectory.
p. 35 There shall be a precession through the cloister as usual on Sundays.
p. 49 On Maundy… the cellarer and almoner and others appointed shall lead the poor into the cloister and cause them to sit
p.65 When all have received Communion the board shall be struck and the evening prayer take place. When this is done they shall go out into the cloister and wash their feet in warm water, and put on their day shoes.
p. 75 On Rogation Days… no sleep is taken in the afternoon… but at a fitting hour the masters shall waken the children as quietly as possible, and when these are reading in the cloister those who are still abed shall rise without delay p. 109 If it be an abbot who is received, he shall stand before the dore of the chapter-house and kiss the bretheren as they come out.
p. 131 Whossoever wishes to speak with the abbot, prior or any monk of the cloister shall use the guestmaster as his ambassador.
p.139 On other days when there is talking in the cloister, he who needs to he shaved may, by permission of the abbot or prior, be shaved in the cloister.
Note1: Technically, the ‘Cloister’ is the part of a monastery to which the public do not normally have access. The ‘Garth’, or garden, was the green space we now call a cloister.
Note2: in view of the appalling revelations of what catholic priests did to children in the 20th century, one worries about how much worse things were in earlier centuries. Rogation Days were set apart for solemn processions to invoke God’s mercy.

