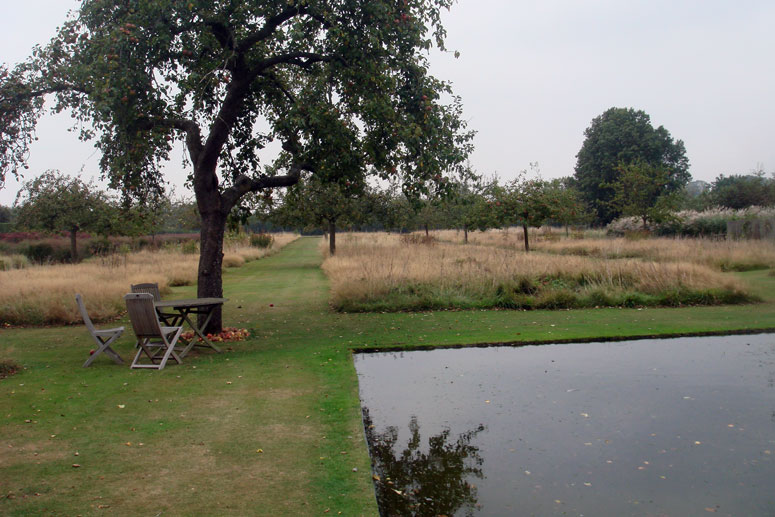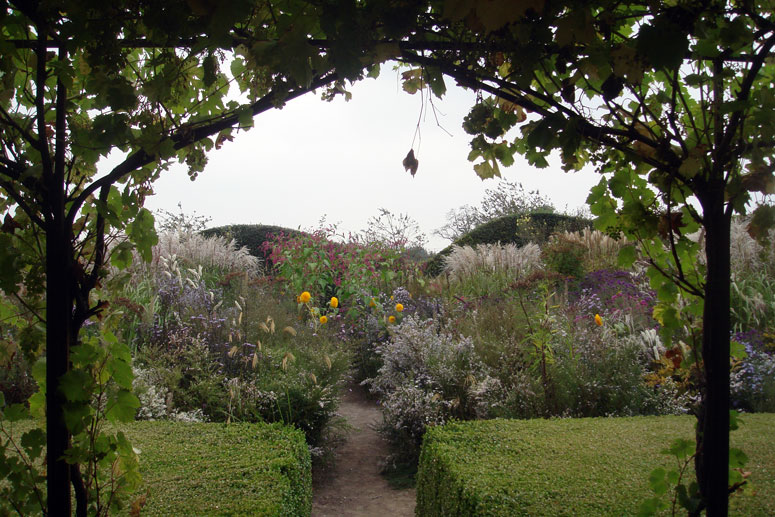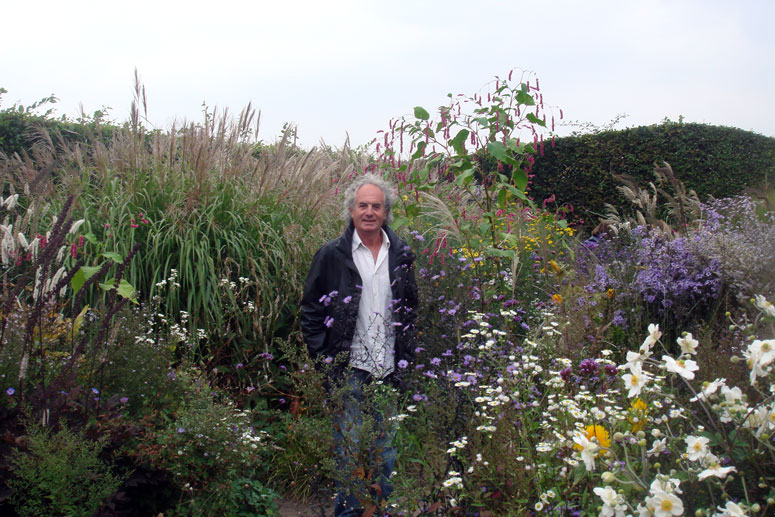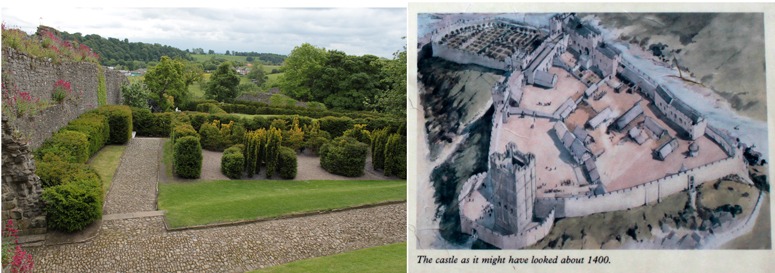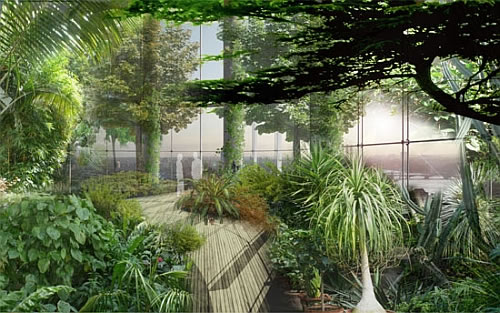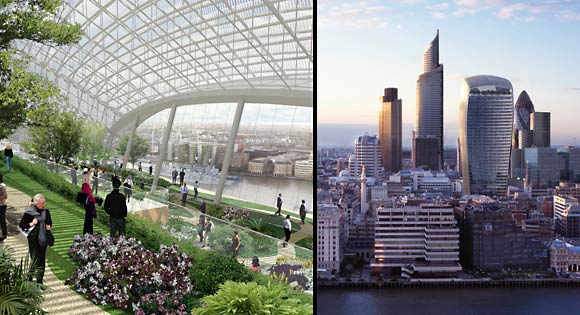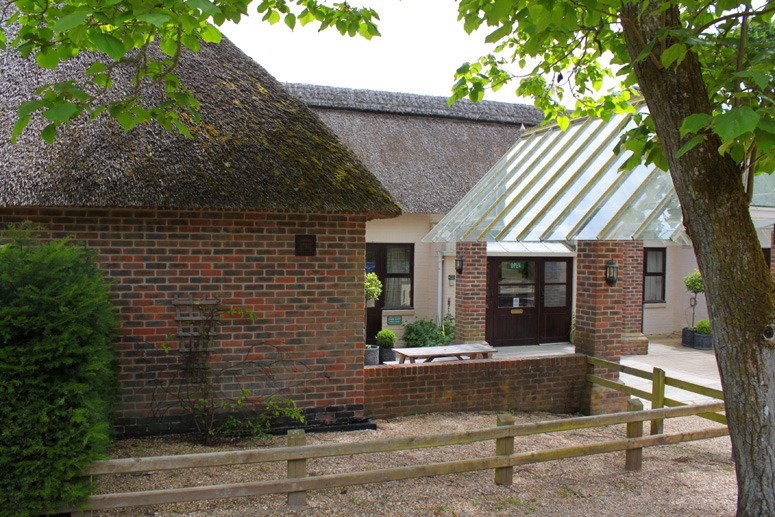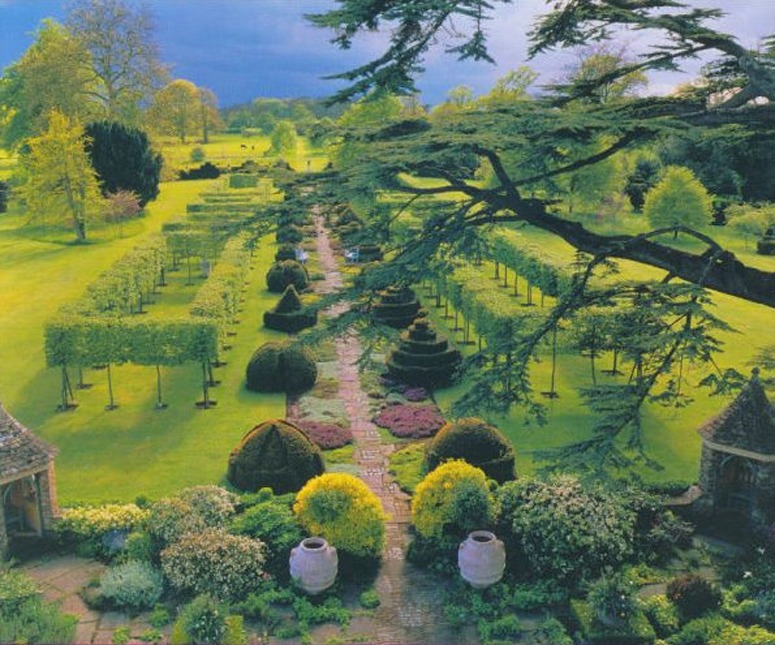
The cover of The Garden At Highgrove by the Prince of Wales and Candida Lycett Green illustrates the postmodern character of even the central vista (the cedar tree has since died)
Gods bless the Prince of Wales
I once wrote that ‘Royal leadership in the art of garden design began to decline after the accession of George I in 1714‘. His successors lacked the garden enthusiasm of their predecessors. No one could say this of Prince Charles. With talent and resources, he is making one of England’s great gardens. Should he become Charles III, as I hope, he will be the most talented garden designer ever to sit on the throne of England or Great Britian. He has substantial talents in garden design, landscape architecture and landscape painting. Charles is already The Green Prince. But will future historians state that ‘royal leadership in the art of garden design resumed when the Duchy of Cornwall bought Highgrove from Maurice Macmillan in 1980’? It is possible. But it is too early to judge. The Prince has, he tells us, put his soul into Highgrove. You can find a few images on the web and many in his book but unless you manage a visit, as I was lucky to do, you will not get a good idea of the garden. With 6 full-time gardeners and 4 part-time gardeners, it is a fast-changing and, as yet, a rather admirably untidy place.
I will try to put my analysis into the standard format of a design critic and teacher: classifying the approach, saying what is good, saying what is not so good, and making suggestions re ‘what could do with further thought’.
The style of the Highgrove garden
The house dates from the 1790s and the design theory underlying the garden dates from much the same time. Humphry Repton, who once worked for a Prince of Wales, would have strongly supported the use of a compartmented structure and, unlike Arts and Crafts compartments, they would have had design themes. I do not doubt that Repton would have approved the use of contemporary themes at Highgrove – and the view of Tetbury steeple from the front of the house is uncannily like a Reptonian sketch. But the visual character of Highgrove is uncompromisingly postmodern – to a far greater extent than the Abbey Garden in nearby Malmesbury by the brash postmodern developer-architect Ian Pollard. In detail, it may well be that Prince Charles has drawn inspiration from his annual visits to the Chelsea Flower Show and, perhaps, from Ian Hamilton Finlay’s Little Sparta and from the work of Geoffrey Jellicoe.
What’s good about the Highgrove garden design
The Prince has been very brave. His skill with pen and brush have educated a discerning eye and a creative imagination, able and willing to work as a patron for talented craftworkers. Individual compartments are highly experimental, with some notable successes and some requiring further thought. He also has a grand theme – sustainability- which, it must be hoped, will unite the compartments into what could become the greatest Postmodern Garden in Britain. At present Portrack, by Charles Jencks, is its chief rival.
What’s not so good about the Highgrove garden design
The Highgrove garden lacks spatial coherence. This flaw may be a consequence of its youth. But it may also result from the lack of a ‘master plan’ at the outset of the project. It is perfectly logical for a Postmodern garden to be without a master plan but its lack may diminish the eventual quality of the design.
Respectful suggestions for the Highgrove garden
I saw Highgrove in early autumn. It may be that a flowing springtime meadow, billowing around the geometrical core, gives more coherence. But I doubt if this would be enough, even though Miriam Rothschild advised on the composition and management of the wildflowers. My first suggestion to Prince Charles is to get some feint outlines of the garden plan printed onto the best watercolour paper and then to lay some washes to create a shape and a pattern for this space. My second suggestion is to give some more thought to the pedestrian circulation. This should be done first by user analysis (records of walks: by residents, visitors, staff, animals etc) to plot desire lines, and then by the Prince, if he can find the time, doing a series of quick watercolours to show views along a ‘processional route’ (ie a recommend route for visitors). They should be arranged in sequence and used as a design tool for future projects. Eventually, it might be found that they can be edited to tell a story.
PS I use ‘gods’ instead of ‘god’ in the heading for this post for several reasons (1) Prince Charles has stated his desire to be the Defender of Faiths, rather than Defender of the Faith (Fidei defensor), (2) many ‘gods’ appear to be respected and represented at Highgrove, (3) Christianity has not been a fruitful religion with regard to garden design.
PPS I also liked the Orchard Room designed by Charles Morris and consider Jonathan Glancey’s piece on A royal bungalow in the Tesco style bigoted.



