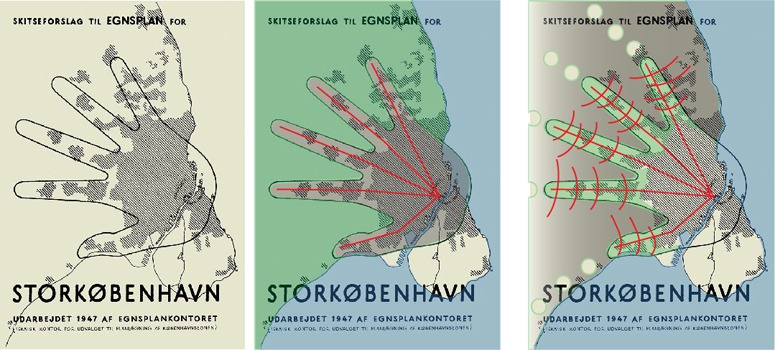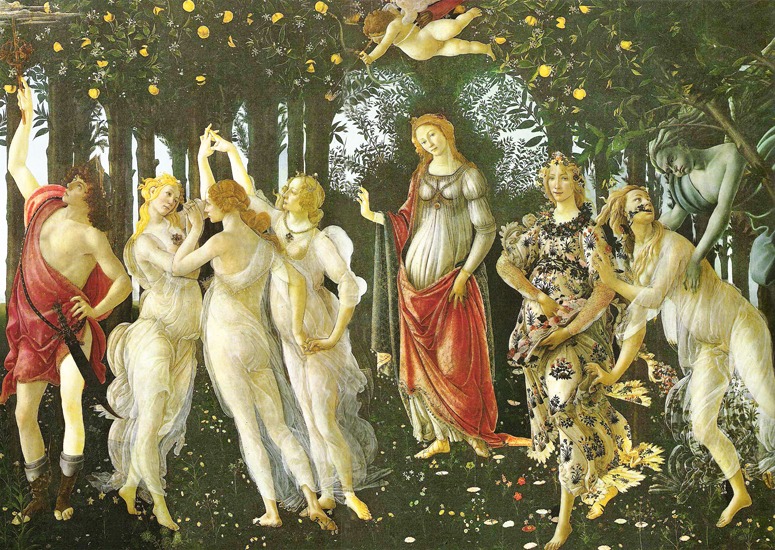 La Primavera (‘Spring’) was painted by Sandro Botticelli c1482 and is one of the world’s most popular paintings. It shows a playful group of young maidens, two males and one putti. They are in a garden grove of orange trees with a flowery mead beneath their feet. The charming scene is interpreted as an allegory of Neoplatonic and Alchemical love, according to the philosophy of Marsilio Ficino. Venus is the central figure, as she is in many garden scenes. The Zephyr on the on the right tries to rape Chloris but then transforms her into Flora (the goddess of flowers). Alchemists believed one must go through difficult times in the progress of the soul towards perfection, as base metals must go through fire to become gold. The garden represents the physical world and the painting was partly inspired by Ovid’s description of the arrival of Spring
La Primavera (‘Spring’) was painted by Sandro Botticelli c1482 and is one of the world’s most popular paintings. It shows a playful group of young maidens, two males and one putti. They are in a garden grove of orange trees with a flowery mead beneath their feet. The charming scene is interpreted as an allegory of Neoplatonic and Alchemical love, according to the philosophy of Marsilio Ficino. Venus is the central figure, as she is in many garden scenes. The Zephyr on the on the right tries to rape Chloris but then transforms her into Flora (the goddess of flowers). Alchemists believed one must go through difficult times in the progress of the soul towards perfection, as base metals must go through fire to become gold. The garden represents the physical world and the painting was partly inspired by Ovid’s description of the arrival of Spring
Monthly Archives: October 2011
Edinburgh as an urban landscape design with some brilliant greenways
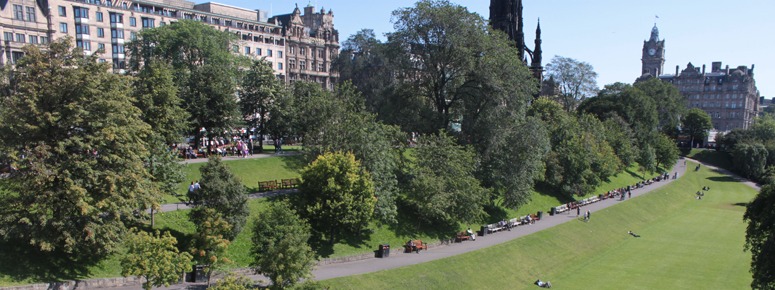
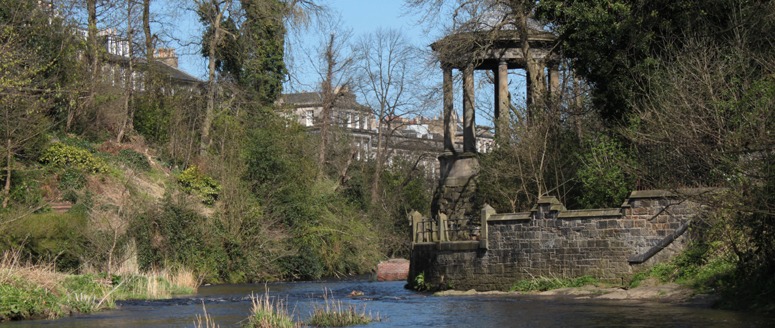 Following upon the discussion of Copenhagen’s Greenfinger Plan, here are two photographs of my hometown. They show examples of ‘urban landscapes’. BUT BUT BUT I do not regard the buildings as ‘urban’ bits and the green bits as ‘landscape’. I regard the scenic composition of buildings+landform+vegetation+paving+water (ie the Five Compositional Elements) as urban landscape compositions. Another reason for calling these examples Urban Landscapes is that they are beautiful. The below photograph of part of what was once of the most important early baroque-influenced gardens in England (Sayes Court, in Deptford) now lacks beauty and I would rather call it an ‘urban wasteland’ than an ‘urban landscape’. Sayes Court was nearly the first place to be saved from demolition by the National Trust. Things didn’t quite work out! Should any elements of the historic design be restored when Convoy’s Wharf is re-developed? The current design looks a bit Dubai-on-Thames but with duller architecture. The developers are Hutchinson Whampoa and the architects are bptw working with Aedas Architecture.
Following upon the discussion of Copenhagen’s Greenfinger Plan, here are two photographs of my hometown. They show examples of ‘urban landscapes’. BUT BUT BUT I do not regard the buildings as ‘urban’ bits and the green bits as ‘landscape’. I regard the scenic composition of buildings+landform+vegetation+paving+water (ie the Five Compositional Elements) as urban landscape compositions. Another reason for calling these examples Urban Landscapes is that they are beautiful. The below photograph of part of what was once of the most important early baroque-influenced gardens in England (Sayes Court, in Deptford) now lacks beauty and I would rather call it an ‘urban wasteland’ than an ‘urban landscape’. Sayes Court was nearly the first place to be saved from demolition by the National Trust. Things didn’t quite work out! Should any elements of the historic design be restored when Convoy’s Wharf is re-developed? The current design looks a bit Dubai-on-Thames but with duller architecture. The developers are Hutchinson Whampoa and the architects are bptw working with Aedas Architecture.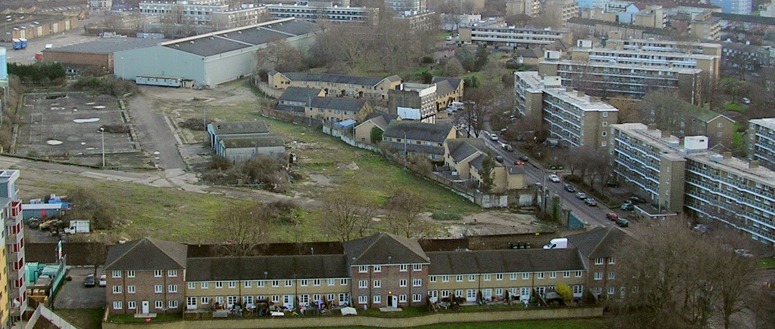
George Hargreaves as landscape architect for the 2012 London Olympic Park
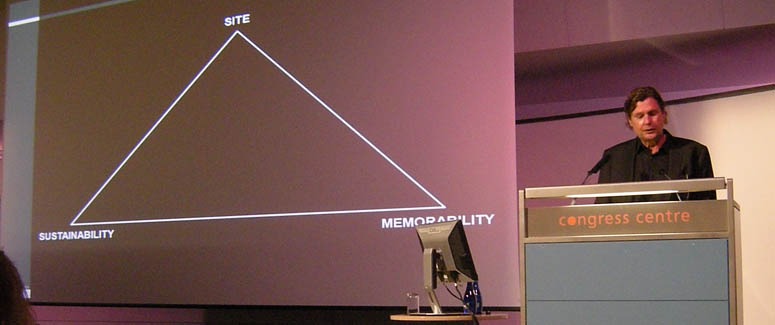 George Hargreaves gave the first Geoffrey Jellicoe lecture to the Landscape Institute yesterday and, in truth, there was something of Jellicoe’s style about it. He began with a terse proposition and then mused through a large set of images. Hargreaves proposition was that the design of public open space takes place around three poles: Site, Sustainability and Memorability. He took us though a portfolio of former projects, so many in fact that common features became obvious: a stylized geometry (which reminded me of Alphand) but projected as sculpture into three dimensions. This worked well on occcasion but, so far as I could see had nothing to do with Site, Sustainability or Memorability. Thinking about the 2012 London Olympics, the first questioner made the point I raised on this webpage when the site was chosen and made again more recently: ‘what about the existing site and its memorability?’ ‘Ha’, said George, ‘we did not concentrate on Memorability for the 2012 Olympic Park. We did not try to keep industrial artifacts because the site was going to have too much traffic’.
George Hargreaves gave the first Geoffrey Jellicoe lecture to the Landscape Institute yesterday and, in truth, there was something of Jellicoe’s style about it. He began with a terse proposition and then mused through a large set of images. Hargreaves proposition was that the design of public open space takes place around three poles: Site, Sustainability and Memorability. He took us though a portfolio of former projects, so many in fact that common features became obvious: a stylized geometry (which reminded me of Alphand) but projected as sculpture into three dimensions. This worked well on occcasion but, so far as I could see had nothing to do with Site, Sustainability or Memorability. Thinking about the 2012 London Olympics, the first questioner made the point I raised on this webpage when the site was chosen and made again more recently: ‘what about the existing site and its memorability?’ ‘Ha’, said George, ‘we did not concentrate on Memorability for the 2012 Olympic Park. We did not try to keep industrial artifacts because the site was going to have too much traffic’.
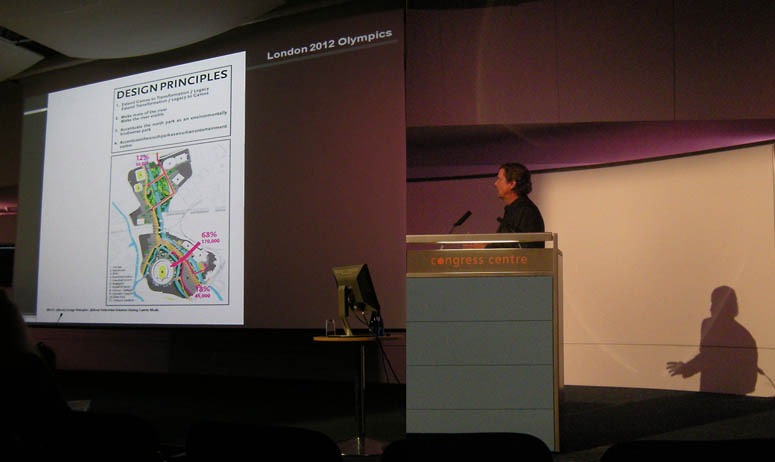
Note George Hargreaves' shadow, on the left - is he reaching for something? Could it be a design theory?
So let us turn to the slide which shows the ‘Design Principles’ for the 2012 Olympic Park. They are:
1. Extend Games to Transformation/Legacy
Extend Transformation/Legacy to Games
2. Make more of the river
Make the river visible
3. Accentuate the north park as an environmentally biodiverse park
4. Accentuate the south park as an urban entertainment centre
The principles are fine – but I would call these ‘Planning Principles’ and use ‘Design Principles’ when including the aesthetic aspect of the scheme. If Hargreaves gave an explanation of the park’s aesthetic and artistic principles, I missed it. Most probably they are built into his psyche and therefore appear to need no explanation. As a design historian, I would explain it as geometrically Constructivist and thus a compatriot of Abstract Art. It is the curvilinear component of the Abstract Style Diagram.
As Tom Lehrer might have put it:
Who made me the genius I am today,
The mathematician that others all quote,
Who’s the professor that made me that way?
The greatest that ever got chalk on his coat.
One man deserves the credit,
One man deserves the blame,
And Kazimir Severinovich Malevich is his name.
Hi!
Hargreaves was also questioned about the differences between his landscape master plans for the Sydney Olympics and the London Olympics. He explained: ‘they are completely different – at Sydney the river was on the edge of the site and in London it is in the middle’. Site is obviously an important consideration.
Did they make a mistake with Copenhagen's Green Finger landscape plan?
Copenhagen’s Finger plan (left) is appealing: easy to remember and attractive for the way it gives prominence to greenspace in the planning of a capital city. But, for the way it has been used (centre) it should be called the Grey Finger Plan. The idea was to run out high-speed railway lines from central Copenhagen and use them as urbanisation spines, with the space between the fingers retained as greenspace. In a real Green Finger Plan the fingers themselves would be green, as on the right-hand diagram. Here are some suggestions for how it could have worked:
- build the railways with earth embankments as environmental noise barriers – probably with space for an express roadway in the same corridor
- use the fingers as green infrastructure corridors for the urbanisation – growing the fingers as the urbanisation spreads
- also use the fingers as utility corridors for: cycleways, habitat space, recreation space, a city forest, urban water runoff management, urban agriculture etc
- extend ‘ribs’ of cycleway from rail stations into the urban areas between the green fingers
- consider building above the railways and roads at some future date, to accommodate shops, offices and other commercial uses
The Danish name is the København 5 Fingerplanen but is described as the Green Finger Plan in the European Landscape Convention and other places. ‘Storkøbenhavn’ means ‘Metropolitan Copenhagen’.
Archaeologists wreck archaeological landscapes and ancient silk road cities
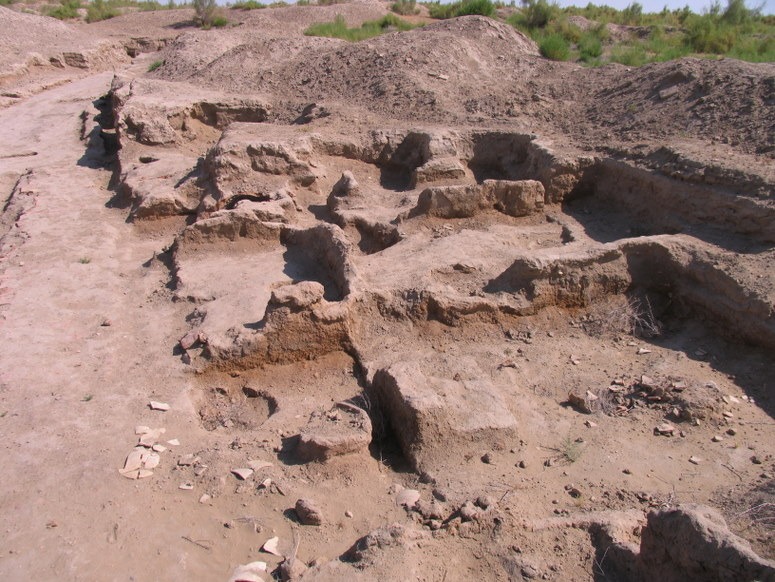 Better not to name it, for fear of attracting more tourists, but this is a silk road city in Central Asia. It was opened up by archaeologists and then left in this condition. The excavators will have published a learned report on their findings. Then they left it like this – as a tourist attraction which the government can put into guidbooks, hoping to create jobs and attract hard currency which can be spent on weapons. Now the rain falls on the mud walls, the sun cracks them, the wind blows the dust away. Far better if the archaeologists had done something useful with their lives, instead of running university courses to teach other archaeologists to support the tourist industry.
Better not to name it, for fear of attracting more tourists, but this is a silk road city in Central Asia. It was opened up by archaeologists and then left in this condition. The excavators will have published a learned report on their findings. Then they left it like this – as a tourist attraction which the government can put into guidbooks, hoping to create jobs and attract hard currency which can be spent on weapons. Now the rain falls on the mud walls, the sun cracks them, the wind blows the dust away. Far better if the archaeologists had done something useful with their lives, instead of running university courses to teach other archaeologists to support the tourist industry.
Singing the greens: Joni Mitchell in concert 1970 – Big Yellow Taxi
They paved paradise
And put up a parking lot
With a pink hotel, a boutique
And a swinging hot SPOT
Don’t it always seem to go
That you don’t know what you’ve got
‘Til it’s gone
They paved paradise
And put up a parking lot
They took all the trees
And put them in a tree museum
Then they charged the people
A dollar and a half just to see ’em
Don’t it always seem to go,
That you don’t know what you’ve got
‘Til it’s gone
They paved paradise
And put up a parking lot

