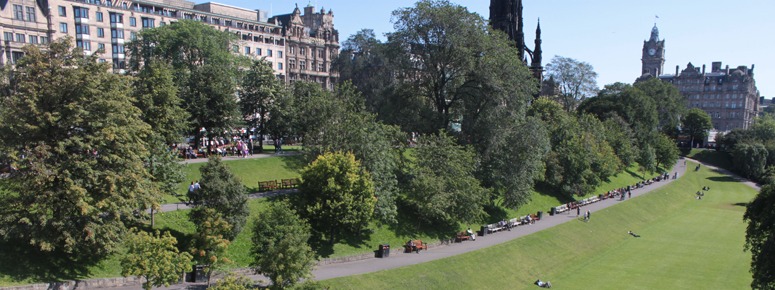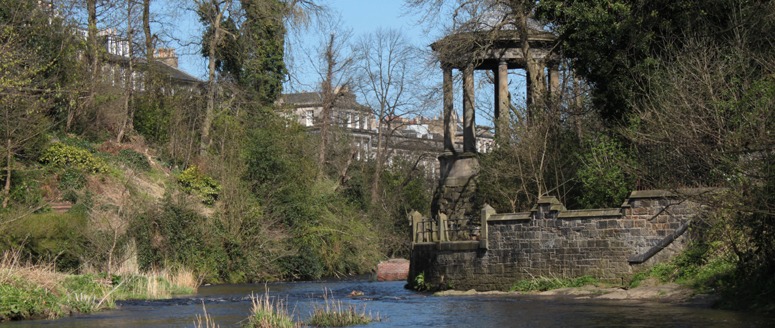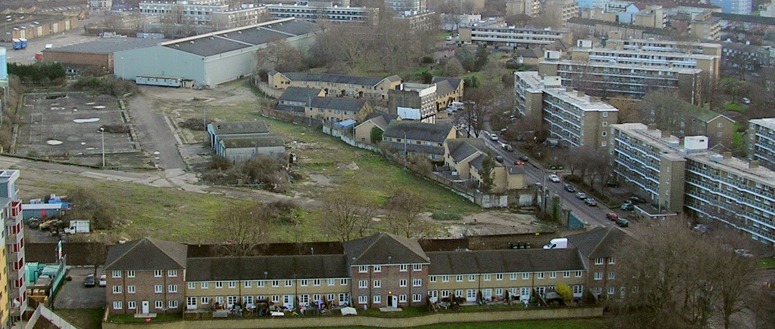
 Following upon the discussion of Copenhagen’s Greenfinger Plan, here are two photographs of my hometown. They show examples of ‘urban landscapes’. BUT BUT BUT I do not regard the buildings as ‘urban’ bits and the green bits as ‘landscape’. I regard the scenic composition of buildings+landform+vegetation+paving+water (ie the Five Compositional Elements) as urban landscape compositions. Another reason for calling these examples Urban Landscapes is that they are beautiful. The below photograph of part of what was once of the most important early baroque-influenced gardens in England (Sayes Court, in Deptford) now lacks beauty and I would rather call it an ‘urban wasteland’ than an ‘urban landscape’. Sayes Court was nearly the first place to be saved from demolition by the National Trust. Things didn’t quite work out! Should any elements of the historic design be restored when Convoy’s Wharf is re-developed? The current design looks a bit Dubai-on-Thames but with duller architecture. The developers are Hutchinson Whampoa and the architects are bptw working with Aedas Architecture.
Following upon the discussion of Copenhagen’s Greenfinger Plan, here are two photographs of my hometown. They show examples of ‘urban landscapes’. BUT BUT BUT I do not regard the buildings as ‘urban’ bits and the green bits as ‘landscape’. I regard the scenic composition of buildings+landform+vegetation+paving+water (ie the Five Compositional Elements) as urban landscape compositions. Another reason for calling these examples Urban Landscapes is that they are beautiful. The below photograph of part of what was once of the most important early baroque-influenced gardens in England (Sayes Court, in Deptford) now lacks beauty and I would rather call it an ‘urban wasteland’ than an ‘urban landscape’. Sayes Court was nearly the first place to be saved from demolition by the National Trust. Things didn’t quite work out! Should any elements of the historic design be restored when Convoy’s Wharf is re-developed? The current design looks a bit Dubai-on-Thames but with duller architecture. The developers are Hutchinson Whampoa and the architects are bptw working with Aedas Architecture.

No I don’t strictly regard buildings as urban bits and landscapes as green bits either. But the two urban landscapes with greenways have different characters which result not so much from stylistic differences but rather differences in maintainance? I can imagine that the second urban landscape had a more formal quality previously (but perhaps I am wrong) and it was a urban landscape designed in the picturesque tradition?
There are elements of both an urban wasteland character and an urban industrial character in the Sayes Court example.
Perhaps there is some potential to revive the Sayes Court Gardens? [ http://en.wikipedia.org/wiki/File:Sayes_Court_Gardens_in_1914.png ] The following description is enticing:
“The little hermitage in which he had pondered his prospects long ago was to disappear along with the knots, the moat, and the rest of the tudor remnants. The brothers cheerfully embarked on heavy earthworks, cutting back hill (the top of which George had already flattened) and using the spoil to fill the moat and provide a platform for the parterre and fountain that would now set off the south side of the house. Evelyn’s head was filled with the Renaissance and Baroque gardens of Italy, their terraces, walls, steps and balustrades providing an architectural framework within which the gardens were delineated by evergreens and pencil like cypresses of the natural landscape. These magic gardens of the South took their life from the sounds and sights of plumes and cascades of water, from statutes reflected in still pools and even from the comic theatrical effects of automata and echoes, hidden in grottos with glittering stones and shells.”p119 John Evelyn: Living for Ingenuity.
However, since so little remains perhaps a contemporary garden with memories of the previous tutor and baroque past gardens might be a better outcome? Whatever it becomes it would be interesting to understanding the project as an urban landscape with both architecture and landscape components with a particular relationshio to each other.
What is the relationship of the site with the water in the above photograph?
I would say that one of the Edinburgh greenspaces is Picturesque and the other is Gardenesque.
Re Sayes Court, I do not think the re-creation should be either sentimental or over-done but I do think it would be good to include some items in the Convoys Wharf scheme eg the ‘little hermitage’, a recreation of Evelyn’s oval parterre (Mark Laird has investigated the planting and it would be easy to re-plant) and at least one avenue. The idea of making avenues is much older than the baroque and must be expected to continue into the distant future – so why not have one at Convoys Wharf?
Not sure what you mean about the relationship to the water. The photograph is taken looking south from a block called Daubeney Tower, so the RiVer Thames is to the east (the left of the photo).
We are fortunate to have some fantastic urban greenways/landscapes here in Edinburgh, although many of them – the Water Of Leith, for example – are missed by tourists to the city. Perhaps this is the secret!
I used to live near Deptford and agree that Sayes Court has been very badly mismanaged, however, there are some lovely greenscapes in South East London that have been very well looked after – the Green Chain Walk, Crystal Palace, Hither Green and the many conservation areas.
I am less familiar with the theories behind the Gardensque than the Picturesque. [ http://www.parksandgardens.ac.uk/274/explore-31/historical-profiles-176/john-claudius-loudon-father-of-the-english-garden-477.html?limit=1&limitstart=4 ]
However, it would seem that a the current style of garden being favoured by contemporary garden, landscape and urban theoreticans is a more extreme form of the Pictureseque – perhaps ‘Naturalesque’ – might be an appropriate term.
As
1)garden style [ http://www.homeconceptdecoration.com/wp-content/uploads/2011/02/natural-pool-garden-design-in-bungalows-at-Singapore.jpg ] and [ http://www.gartenart-australia.com/FotoGallery/albums/Pool%20Conversion%20Kent,%20UK/Pool_Conversion_Kent_UK_2.jpg ],
2)landscape architecture [ http://been-seen.com/beenSeen/wp-content/uploads/iceland-10.jpg ] and [ http://www.basehouse.net/wp-content/uploads/2011/07/Modern-House-Seaside-2.jpg ] and [ http://www.archdaily.com/wp-content/uploads/2009/03/621743913_kibel-23360-render-ext-pool-ppt-528×297.jpg ] and [ http://www.finalarchitecture.com/wp-content/uploads/2010/05/natural-building-Daycare-Centre-perspective.jpg ].
3)urban design [ http://static.rbi.com.au/Uploads/PressReleases/infotoday/Images-20100511/lace2.jpg ] and [ http://thehouseunique.com/wp-content/uploads/2011/06/Impressive-Natural-Scenery-Villa-Design-in-Bali.jpg ]
This design by West 8 is more gardensque/pituresque.
[ http://www10.aeccafe.com/blogs/arch-showcase/files/2011/07/3528.jpg ]
While ‘Eco-esque’ is a broader landscape architecture strategy. [ http://www.greendiary.com/entry/singapore-s-largest-garden-project-comprises-biomes-and-supertrees/ ] and [ http://img.ibtimes.com/www/data/images/full/2011/10/01/167271_masterplan-danubia-park-slovakia-528×396.jpg ]
Tom, please re-arrange if you think any are better suited in different styles.
The are a great set of images but I don’t think I can put them style groups!
Some of the things which can be done are:
– Massive style catetories eg Modern Art and Abstract Art
– Broad style categories eg Cubist and Constructivist
– Artist-specific categories (eg Claudian or Picasso-esque)
– Periods in the work of an artist (eg, for Picasso, Rose Period, Blue Period, African Period)
My preference, in this list, is for Broad Style Categories – which need as-specific-as-possible definitions and knowledge of how they were designed, why they were designed and when they were designed.
I agree that both Evelyn’s garden and the later C.19th park on the same site should have a role to play in the future development of Convoys Wharf. The current masterplan shows an intention to build over this part of the site altogether, and there is very little green/open space elsewhere in the design.
Whether this could be part-restoration or an intelligent modern interpretation, Sayes Court garden could help to give the scheme a sense of place rooted in the site itself. As well as the garden, there are also the extraordinary landscape features of Henry VIII’s Naval Dockyard which made up the rest of the Convoys site: http://2.bp.blogspot.com/-f6bS5_kddIQ/TpF9WsRYPiI/AAAAAAAAAFw/f4fPQaMIW0E/s1600/DSCF3308.JPG
Together these ought to be informing the design from the beginning in order to create a true urban landscape, as opposed to the no-where land of “Dubai-on-Thames”.
http://www.sayescourtgarden.com
Gosh. Roo not sure I am a fan of alternative schemes, although I do agree that retaining the remanants of ‘the extraordinary features of Henry VIII’s Naval Dockland’ is a worthwhile goal.
Do Hutchinson Whampoa, bptw and/or Aedas Architecture have a website where it is possible to comment on the redevelopment and to add links to dicussion forums?
Tom, yes. Makes it a little more difficult to discuss style when what is being identified is aesthetic trends, some of which may crystalise into a style and others which may remain as fleeting influences.
By considering the style groups I was wondering whether it might be possible to trace theoretical origins within the images? (ie, a greater pictureseque or gardensque influence?)
Agreed that broad style categories are perhaps the most useful place to start and with specific-as-possible definitions as you suggest.
Hi Christine, no I’m afraid there’s no comment board on the Convoys Wharf website, though they do have a contact email address: info@convoyswharf.com.
However they are probably aware of this local blog which is devoted to the Convoys redevelopment: http://www.deptfordis.org.uk/
There was also a very interesting article written about the site and its Naval history in the Evening Standard last week: http://www.thisislondon.co.uk/lifestyle/article-24002458-battle-of-convoys-wharf.do
An interesting fact for property law from the blog:
“In the time of Evelyn land at Deptford was of but little value; and, being anxious to encourage shipbuilding, he gave land to Government at an annual rent of a peppercorn, on condition that there should always be a ship on the stocks; and during the twenty-six years it was closed, up to 1843, the letter, if not the spirit, of Evelyn’s will was carried out by the keel of a vessel being laid down, and left in No. 1 building slip. At the present time there is only one vessel left on the stocks; and if this should be launched without another vessel being laid down, it is said the greater part of the dockyard and its valuable storehouses would revert to the present descendent of Evelyn, who is a Frenchman residing abroad…”
I agree, it would be a huge shame if the rich history of the site was lost. An imaginative architect should be able to integrate it into a new development. Deconstruction is one of the best design theories (theoretical tools available in architecture) for exploring avenues to consider reinscribing and expressing memory and layers in design.
The following text discusses the use of deconstruction in legal theory, however, an architect would recognise its applicability to the built environment:
“Deconstruction’s emphasis on the proliferation of meanings is related to the deconstructive concept of iterability. Iterability is the capacity of signs (and texts) to be repeated in new situations and grafted onto new contexts. Derrida’s aphorism “iterability alters” (Derrida 1977) means that the insertion of texts into new contexts continually produces new meanings that are both partly different from and partly similar to previous understandings.
(Thus, there is a nested opposition between them.). The term “play” is sometimes used to describe the resulting instability in meaning produced by iterability.”
[Deconstruction J.M. Balkin Yale Law School 1995-6 ]
Here is the theoretical text which supports the deconstructivist design for Peter Eisenman’s ‘Memorial to the Murdered Jews of Europe’
[ http://www.pbs.org/wgbh/pages/frontline/shows/germans/memorial/eisenman.html ]
Great research! I think it would be honourable to respect the terms of Evelyn’s will, whatever the legal position.
Re the application of Derrida and Deconstruction to urban design, I suspect that it is sufficient to think about the adoption of a Postmodern approach. My reason is that Tschumi et al muddied the waters for a Deconstructive approach to design when they used ideas drawn from Constructivism to give a physical form to Deconstruction. I suppose everything can be connected to anything but that Constructivism and Deconstructivism are too far apart for a connection to be useful.
With regard to Convoys Wharf, there is every reason to incorporate ideas from the site’s history into future plans for the site. I recommend an Ideas Competition to develop a brief for masterplanning the site – it could be a job for ILCC (International Landscape Competition Consultants).
I am sure the ILCC is always happy for a challenge! Has your recommendation been successful with the powers that be?
Not yet!