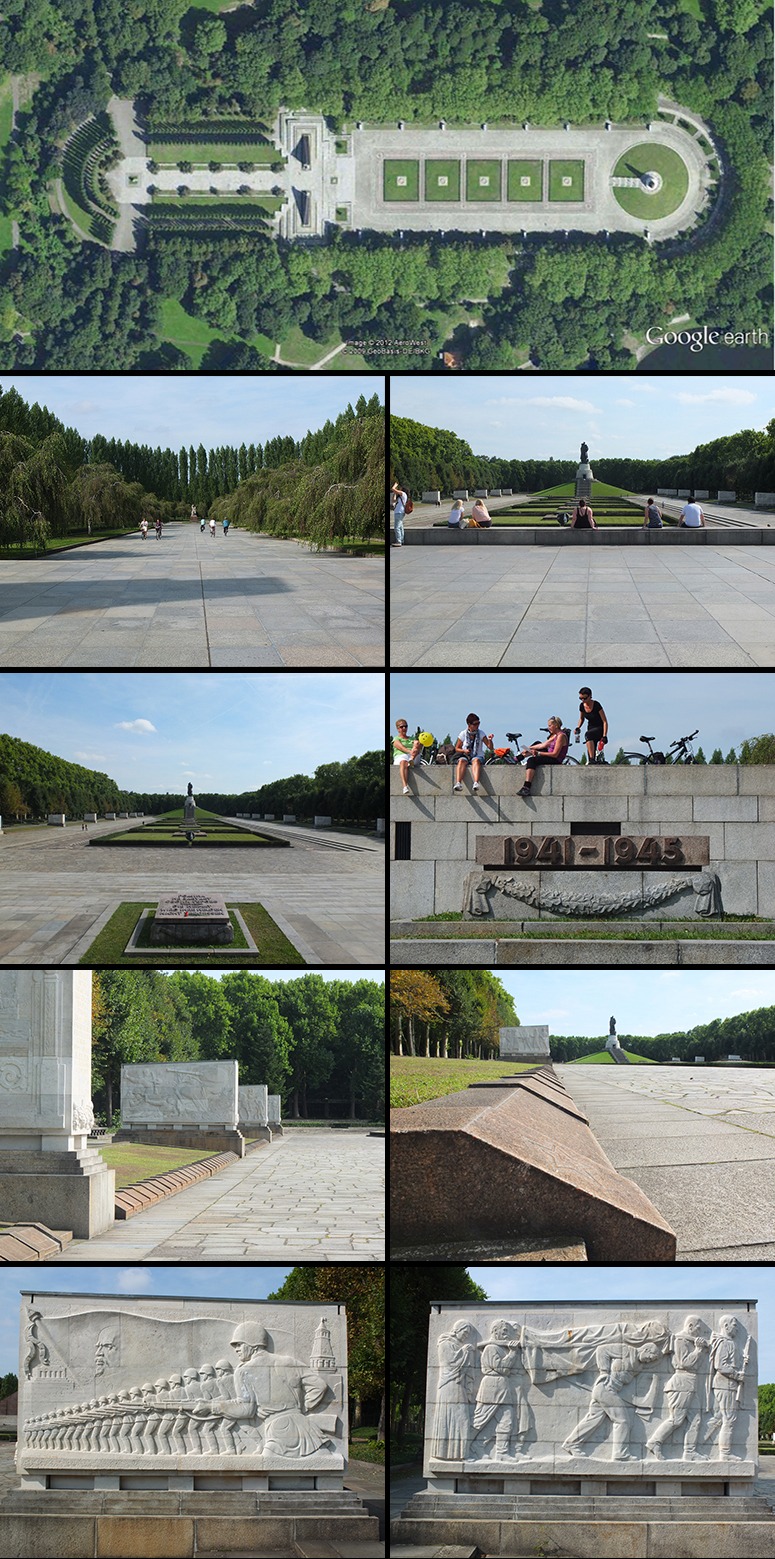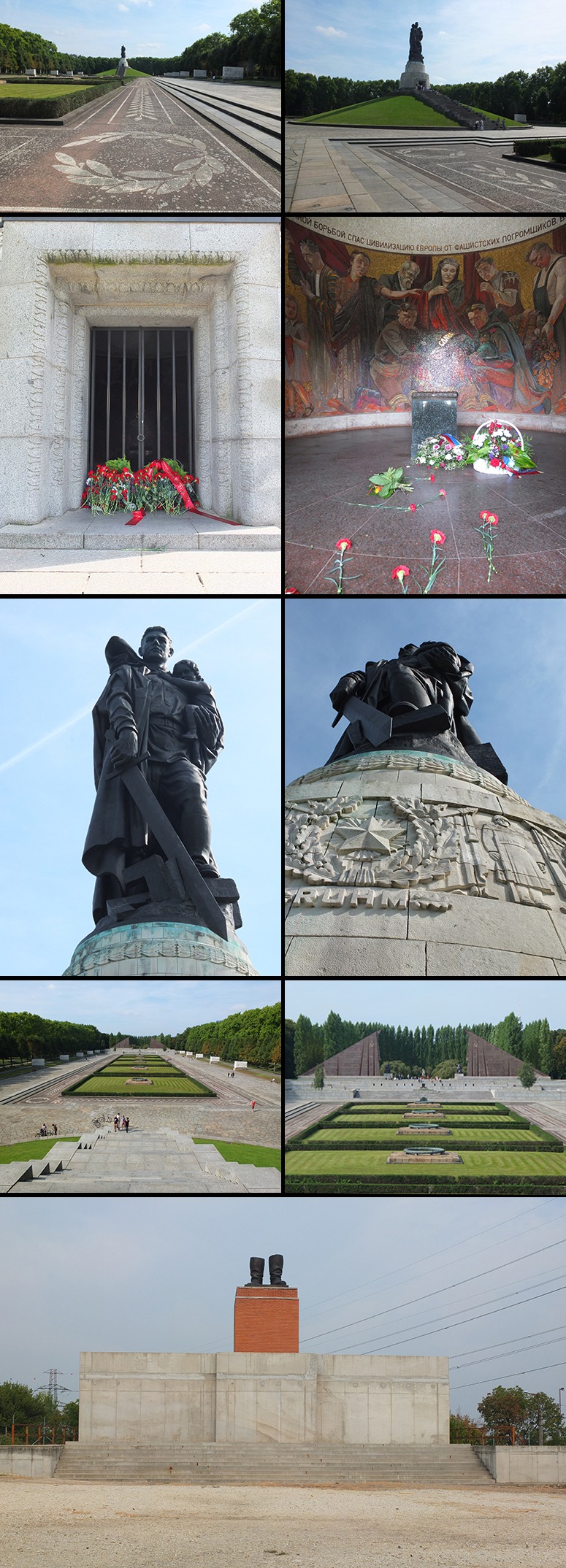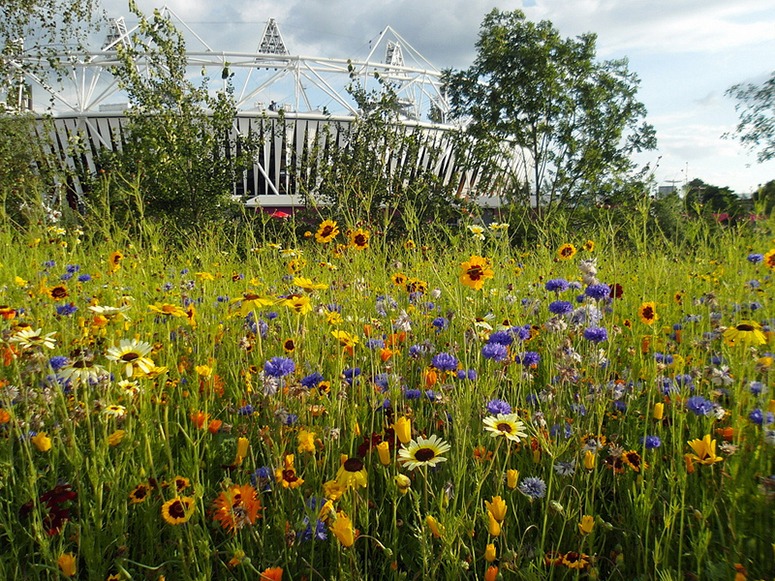Britain’s police forces have been criticised for heavy-handed policing. From time to time, policing shows every sign of being based on prejudice and self interest tempered with sloth and incompetence. We have had the Birmingham Six, the Guildford Four, the Maguire Seven, Jean de Menezes, Ian Tomlinson, Bloody Sunday and this week’s Hillsborough Report. They are deeply troubling and when the ‘Independent’ Police Complaints Commission investigates it is like the KGB investigating the Stasi. But NO ONE can accuse the police of neglecting the excruciatingly arduous task of policing the Royal Parks, THANK GOD.
Political Landscapes
Located in East Berlin, the Soviet Memorial in Treptower Park is the last resting place for 7,000 Russian soldiers. Planned in 1945, finished in 1949, the design was chosen in a competition to which 33 submissions were recorded. The winning design came from an artist’s collective that included the architect Yakov Belopolski, the sculpter Yevgeni Vuchetic, the painter Alexander Gorpenko and the engineer Sarra Valerius.The memorial was completely restored between 2003 and 2009, including the shipping of the 70 ton, 12 metre tall main statue – a Red Army soldier holding a child and standing over a shattered swastika – to the island of Rügen and back for repair. The memorial is ca. 570 metres long, 150 metres wide, and the main statue with its base mound stands 30 metres tall.
I am always very impressed with designs that rest heavily on trees for their main spatial definition. The Soviet Memorial relies on plane trees – now around 30 metres high – to define its outer boundary, with pleached limes – now around 15 metres high – used to step this scale down as an internal edge. There is an amazing avenue of weeping birches, now with crown diameters of up to 15 metres, planted at 25 metre centres. The western end of the axis is closed with lombardy poplars. One would look far today for a client that would be prepared to countenance a design that would first be ‘realised’ 40 years and more after its actual completion. As the point of the memorial is to convey everlasting glory upon the fallen soldiers, this aspect of the design makes it for me particularly moving.
The detailing of the memorial is superb. Students of landscape design should be encouraged to visit it to learn the importance of step, edge and paving details, and the enormous power of simplicity when ‘writ large’. It is a living memorial, fresh red carnations are strewn throughout on the statuary, and the room below the main statue is filled with flowers and garlands. There is a complete absence of religious symbolism.
Many people will not like this memorial, or this kind of political landscape. I was surprised myself that I found it very moving. Though most visitors were simply out enjoying the sun, one overheard many conversations on political themes, so it does seem that this piece of landscape design is still engendering debate.
The final image, included for contrast and to encourage comment, is taken in Budapest’s Memento Park, a collection of statuary from the Russian occupation of Hungary. The statue is of Stalin’s boots, all that remains of a massive sculpture of him that once stood in the centre of the city, after the population sawed off the rest of it and pulled it down.
Should urban design start with architecture, landscape, infrastructure – or music?
The highwaymen seem to have won so that modern (or should it be Modernist?) urban design begins with the layout of roads. The gaps are then filled with blocks and the SLOAP is slurped with slabs and shrubs (SLOAP = Space Left Over After Planning). This is how Concrete Jungles are made. ‘Ugh’. So let’s demote the highwaymen and then think about how to design cities which will be more than assembles of Big Boxes and Little Boxes beside roads (see video below).
Should we launch our urban designs with music, architecture, landscape, planning or infrastructure? Music can set the mood for a design. We can remember the example of the Greenwich landscape architecture urban design project 2011. And we can look back to the example of St Clement Danes (see video above). The original church, built by Danish imigrants, stood between the cities of London and Westminster – possibly near trees, as today. James Gibbs designed the tower – and the music it was to produce was surely the starting point for his design, reminding us that form can follow function without being its slave.
Yet what is the function of a city? Is it to help its citizens lead good lives: healthy, comfortable, safe, sustainable and beautifully inspiring. If so, we cannot expect good cities to result from starting with the design of roads. But where should the urban design process begin: planning, architecture, landscape architecture, green infrastructure, grey infrastructure? You might say ‘start with urban design’ but it has proved too broad a discipline for the training of professionals at first degree level – and also problematic at masters level.
Top 20 International Landscape Architecture & Design Websites 2012
W e were pleased to see the GSP list of the Top 20 International Landscape Architecture & Design Websites 2012: Giants of Landscape Architecture Online – and very pleased to appear on the list:
e were pleased to see the GSP list of the Top 20 International Landscape Architecture & Design Websites 2012: Giants of Landscape Architecture Online – and very pleased to appear on the list:
2. Gardenvisit.com – The Garden Landscape Guide @gardenvisit
3. Sustainable Design and Development Blog @landarchitects
5. ASLA American Society of Landscape Architects @landarchitects
8. The Cultural Landscape Foundation @TCLFdotORG
9. Center for Land Use Interpretation Facebook
10. The Vertical Farm Project @VFDoctor
11. Landezine: Landscape Architecture Works
12. World Landscape Architecture
13. Pruned
15. Urban Greenery
17. Landscape Architects Network
Wildflower meadows in London's 2012 Queen Elizabeth Olympic Park
The BBC Today Programme (7.45 on 20.8.2012) had an item about the wildflower meadows being one of the great successes of the 2012 Olympic Games. I congratulate Nigel Dunnett and James Hitchmough on their planting design – and would like to know more about the origins of the planting design idea. Their history may be as follows, but any extra details from readers would be welcome:
- EDAW (now AECOM) produced the master plan for what was the Olympic Park during the games and will re-open as the Queen Elizabeth Park in 2013. The idea for the planting design may have been theirs.
- LDA with George Hargreaves produced the design plans – and probably commissioned Dunnett and Hitchmough.
- LDA were guided by the Olympic Development Authority ODA and by John Hopkins, landscape architect and Head of Parklands & Public Realm at the Olympic Development Agency
- Dunnett and Hitchmough were probably inspired by Piet Oudolf’s ideas on New Perennial planting design
- Oudolf probably drew on Christopher Lloyd’s advocacy of wildflower meadows, and his work at Great Dixter
- Christopher Lloyd was inspired by his mother, the beautifully named Daisy Lloyd, who made a flowery meadow at Dixter which she connected with the meadows in renaissance painting (eg Botticelli’s Primavera) and Pre-Raphaelite painting. Daisy also introduced Christopher to Gertrude Jekyll – and both were surely influenced by William Robinson.
- Gertrude Jekyll popularised the idea of using plants in ‘drifts’
- William Robinson shared John Ruskin’s love of the middle ages. He wrote a famous book on The Wild Garden and advocated ‘wild flower meadows’ instead of mown grass.
- A medieval ‘meadow’ was ‘a piece of land permanently covered with grass to be mown for use as hay’ OED (mædewan, mædua, mæduen, etc in Old English).
- Meadows contained wild flowers and meadow turf was cut from pastures and laid in gardens, probably as ground cover in small herbers for the delight of ladies and minstrels. ‘Mead’ is cognate with meadow. Deriving from Old Dutch and Old German, it was used rarely in Old English but later became popular with poets etc in the combination ‘flowery mead’.
The flowers in old English meadows were, of course ‘wild’ flowers. Those used in the Olympic 2012 Queen Elizabeth Park were wild somewhere at some time. But many are cultivars from outside the UK. If my plant identification is satisfactory, the above photograph has: Coreopsis (Tickseed, native to North America), Centaurea cyanus (Cornflower, native in the UK), Chrysanthemum carinatum ‘Polar Star’ (a cultivar of the annual chrysanthemum, native to North America), Calendula spp (pot marigold, native to the Middle East). The drifts of annual and perennial plants in the Lea Valley have visual connections with meadows and the flowers are, or were, wild in some place at some time. But they will not be used as pastures and one could make a good case for NOT calling them ‘wildflower meadows’. As Immanual Kant observed, paradox is an inescapable aspect of how we understand the world.
Mandala landscapes for stupas, temples, gardens and the Druk White Lotus School DWLS
We tend to think of a mandala (मण्डल) as a graphic pattern, though the Sanskrit derivation of the word is from the ‘cycles’ or ‘circles’ (ie ‘sections’ or ‘books’) of the Rig Veda. The Vedas were hymns recited on ritual occasions. Mandala patterns were developed to symbolise the rituals and the ideas underying the rituals. Buddhists took on the idea from Hindus and used mandala patterns in the design of stupas (chortens), tankas and many other things. Used in this way, a mandala symbolises the geography of the cosmos. Early mandala patterns had a lotus flower with open petals and the Buddha at its centre. Circles and squares were added and a mandala came to represent the four material elements of the universe (earth, water, fire, wind) with Mount sumeru as the world axis. Energy moves in a cosmic dance from the centre to the periphery, and then back to the centre, encompassing inanimate and living things.
Buddhist Chinese and Japanese gardens are also mandalas. The word ‘Pagoda’ derives from ‘stupa’ and these gardens symbolise the cosmos, with the temple as a house for a Buddha. In later Chinese gardens temples evolved into garden pavilions for the delight of their owners.
A real landscape can also be a mandala, with the Lapchi region on the Nepal-Tibet border a famous example, which includes Milarepa’s Cave. Lapchi’s mandala landscape is conceived to have three sacred triangles formed by the sky, the earth and the three rivers. The central mountain is seen as the Palace of Chakrasamvara.
The landscape around the Druk White Lotus School in Ladakh can be thought of as an emerging mandala landscape.
- It has a modern mandala plan, by Arup and Arup Associates.
- It is in view of three famous Buddhist gompas: Shey, Thikse and Matho.
- It is in the valley of a sacred river: the Indus
Time lapse photography of Buddhist monks using coloured sand to produce a sand mandala (courtesy camera_obscura):
Tibetan Sand Mandala – Timelapse – 30 fps a video by camera_obscura [busy] on Flickr.



