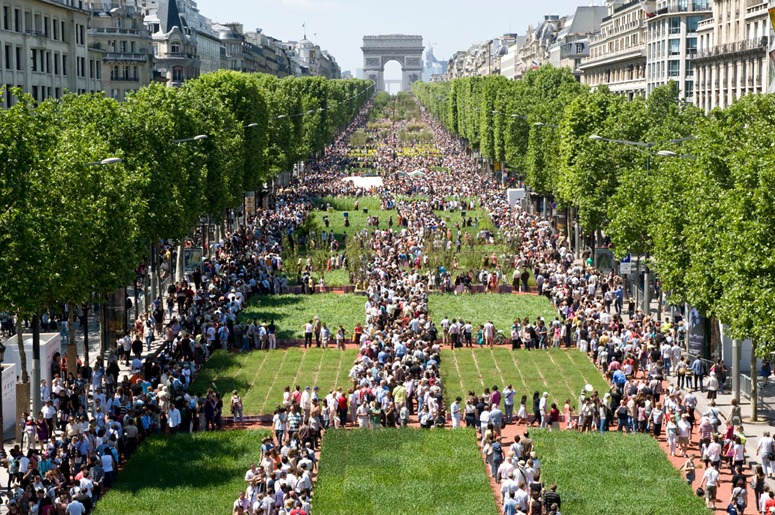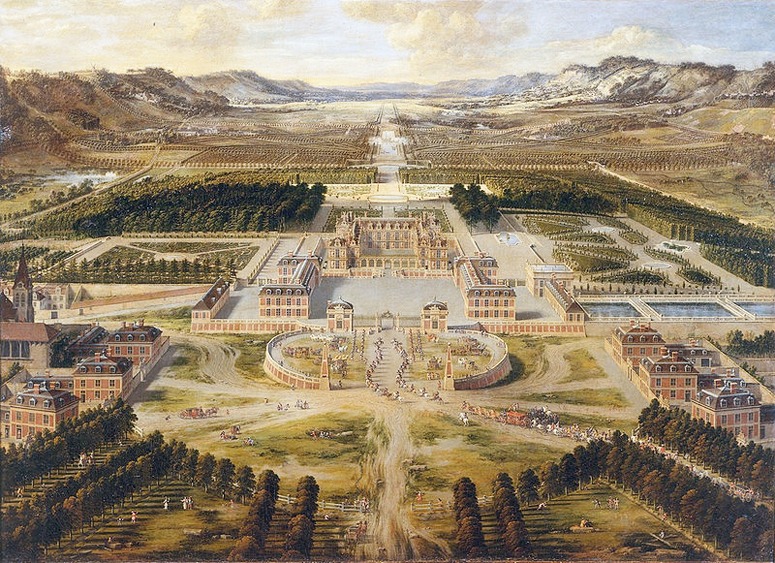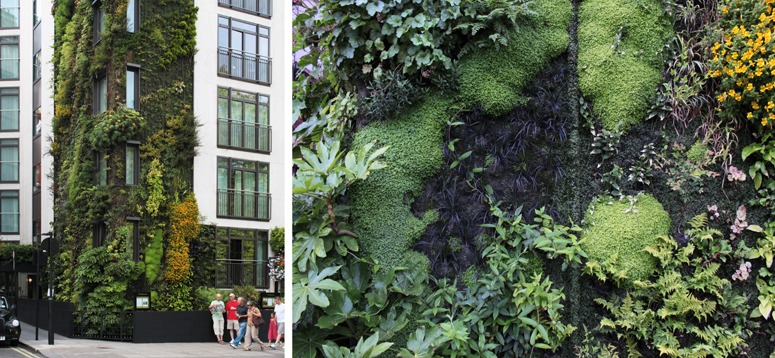Lumenhaus inspired by Mies Van der Rohe’s Fansworth House is described by Virginia Tech students as responsive architecture. Responsive architecture according to Nicholas Negroponte’s definition is “a class of architecture or building that demonstrates an ability to alter its form, to continually reflect the environmental conditions which surround it.”
The aim of Lumenhaus designers was to “maximise user comfort with environmental protection” to make the user’s life “simpler, more energy efficient and less expensive.” They say the goal was to balance design quality, resource conservation and energy efficiency to produce architecture which achieves “beautiful enduring sustainability.”
One of the most significant benefits of the Lumenhaus construction concept is that it is off-grid (with options for feeding energy to the grid where appropriate), prefabricated and transportable making it an ideal solution for remote housing (increasing production standards, optimizing costs and providing improved accessibility to remote locations), temporary housing (mining and student communities) and emergency housing (after natural disasters).
Landscape architects could contribute significantly to the concept by, among other strategies, incorporating green wall technology on the wall cladding and designing a compatible site responsive green roof space beneath a solar panel shaded umbrella roof.







