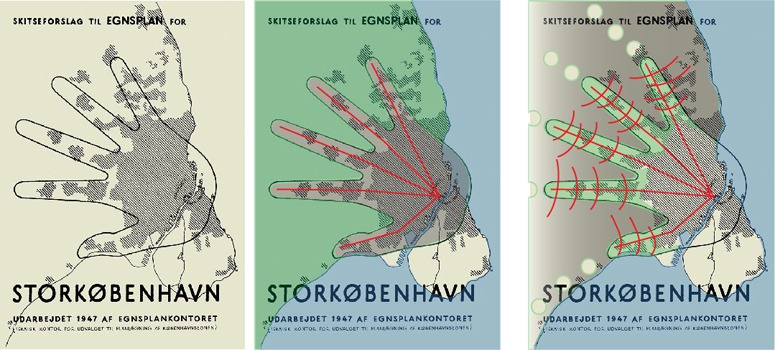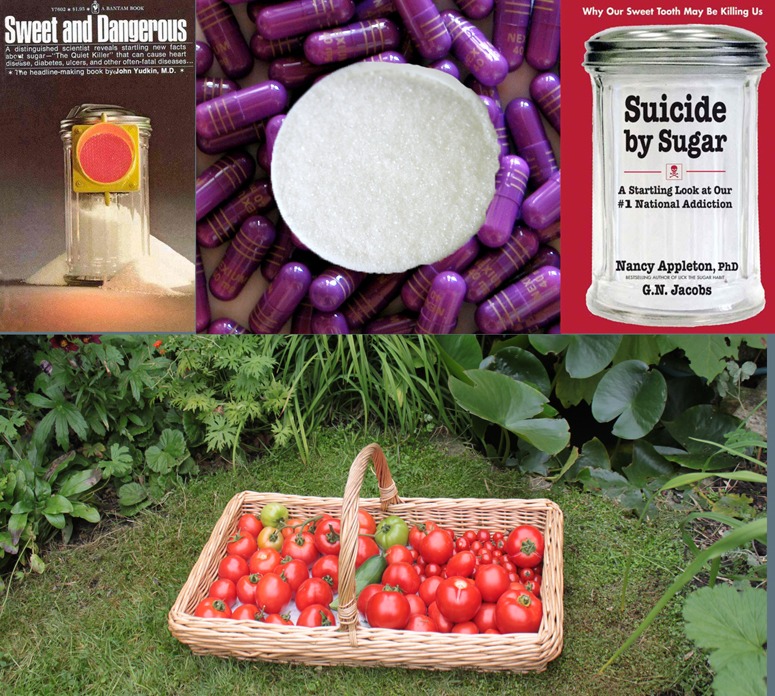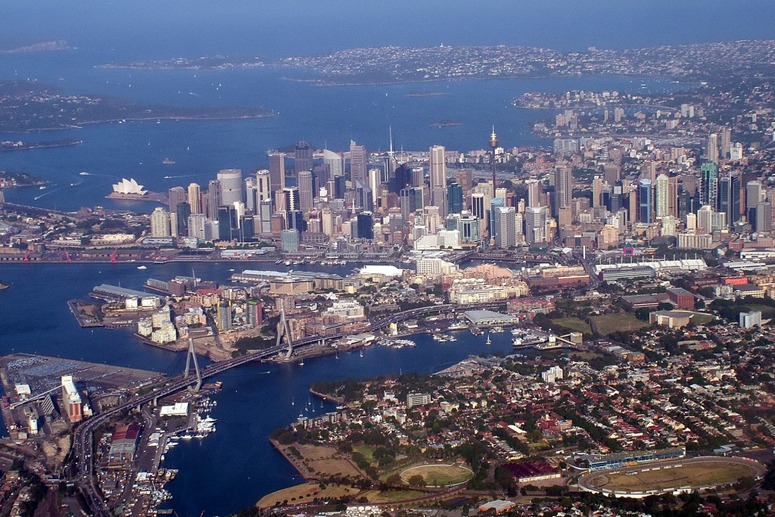Copenhagen’s Finger plan (left) is appealing: easy to remember and attractive for the way it gives prominence to greenspace in the planning of a capital city. But, for the way it has been used (centre) it should be called the Grey Finger Plan. The idea was to run out high-speed railway lines from central Copenhagen and use them as urbanisation spines, with the space between the fingers retained as greenspace. In a real Green Finger Plan the fingers themselves would be green, as on the right-hand diagram. Here are some suggestions for how it could have worked:
- build the railways with earth embankments as environmental noise barriers – probably with space for an express roadway in the same corridor
- use the fingers as green infrastructure corridors for the urbanisation – growing the fingers as the urbanisation spreads
- also use the fingers as utility corridors for: cycleways, habitat space, recreation space, a city forest, urban water runoff management, urban agriculture etc
- extend ‘ribs’ of cycleway from rail stations into the urban areas between the green fingers
- consider building above the railways and roads at some future date, to accommodate shops, offices and other commercial uses
The Danish name is the København 5 Fingerplanen but is described as the Green Finger Plan in the European Landscape Convention and other places. ‘Storkøbenhavn’ means ‘Metropolitan Copenhagen’.







