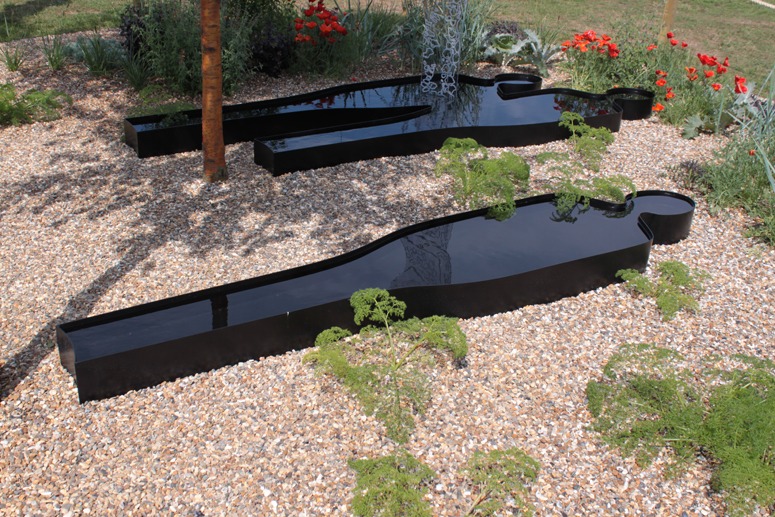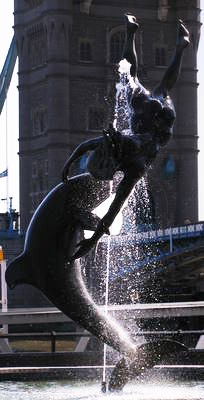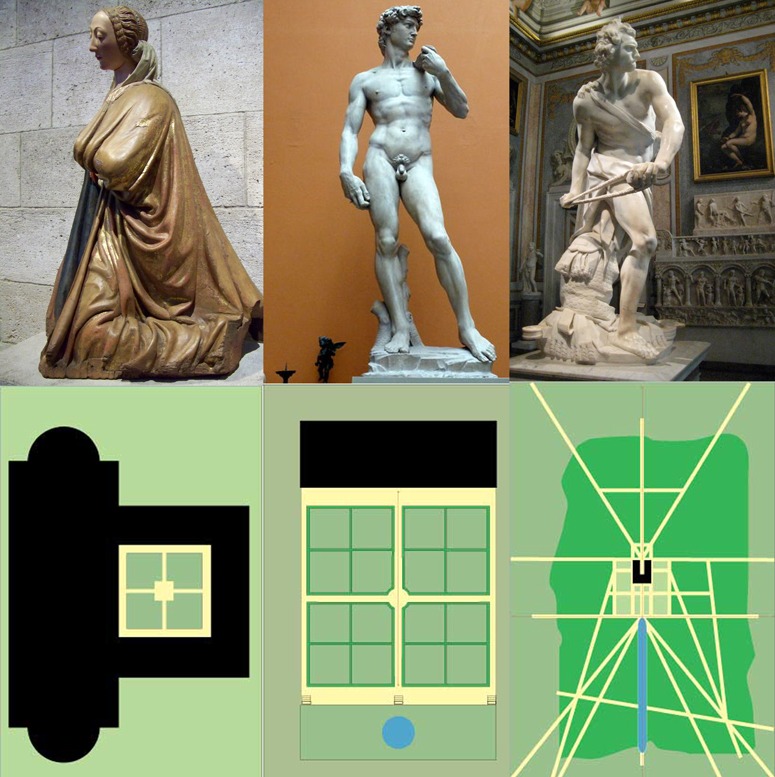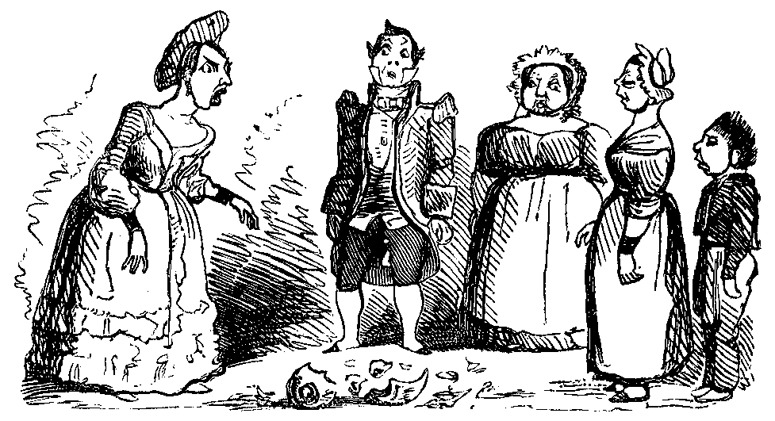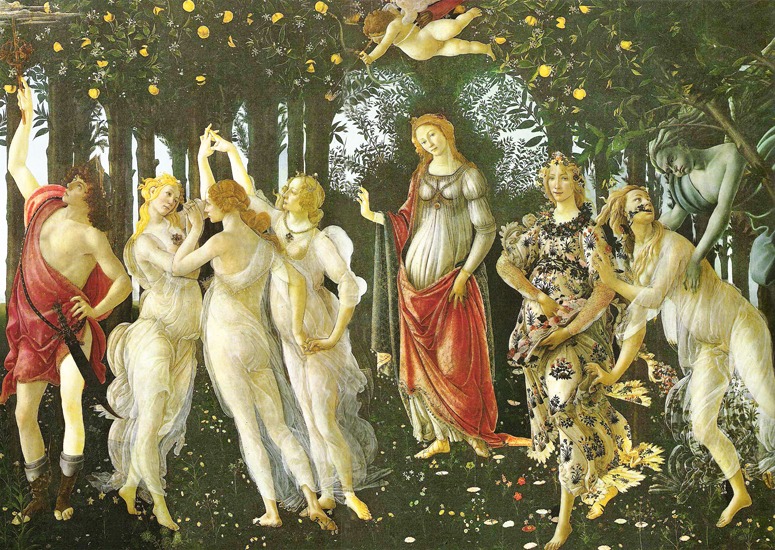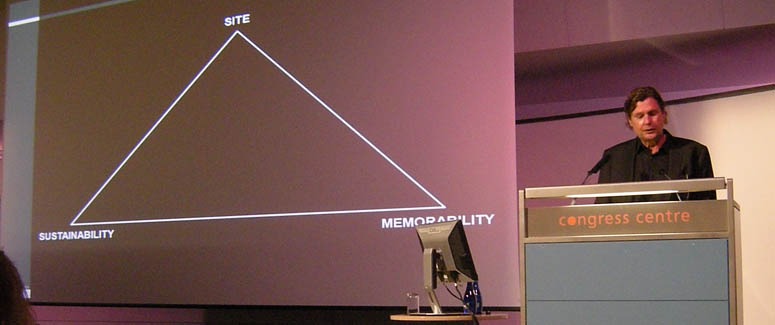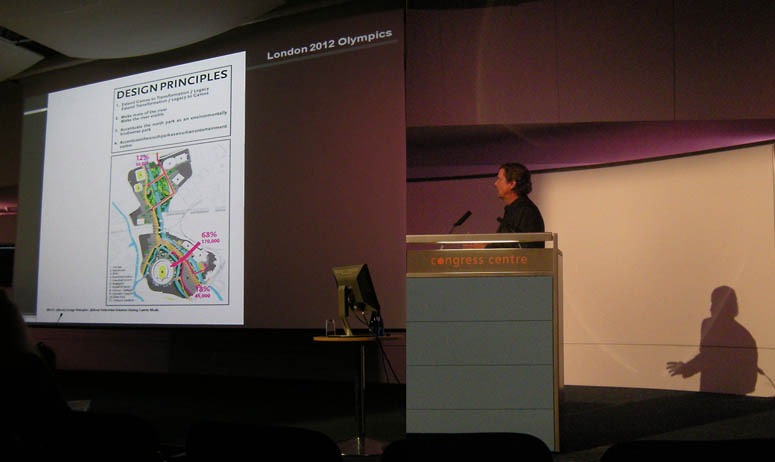It is likely that the history of Japanese gardens finds its origins in Shinto traditions. In particular the sacred nature of rocks: “from the ancient remains of rock arrangement” of the fifth century AD, we find a resemblance to existing Japanese gardens. “However it appears they were used for the spiritual rituals and not designed as a stone arrangement for the beauty of gardens.”
The earliest known Japanese gardening texts are a medieval text, Sakuteiki, and an illustrated text dating from the Muromachi period (1333-1573). The origins of Japanese garden design principles are said to be traceable back to these two texts. The location of Shinto shrines were near striking natural formations, waterfalls, caves, rock formations, mountain tops or forrest glens reflecting the idea that kami spirits were located in nature. The earliest shrines were mounds, caves or groves. Kami occur in two categories (object kami) and mythical and historical persons (active kami). Illustrated is off-shore rock kami.
The following story is related of an off-shore rock just off Oshima:
“The kami enshrined here is Ichikishimahime, daughter of Susano, and eldest of the three Munakata princesses. Just off Oshima is a large rock protuding from the sea. The story is when Ichikishimahime heard she was going to be enshrined on Oshima, she was really excited and proud because Oshima means ‘Great Island’, but when she got here and saw just how small it really was, her tears formed the rock.”
With the introduction of Buddhism into Japan the earliest interaction saw local kami asking to be saved from their kami-state by means of Buddhist ritual.


