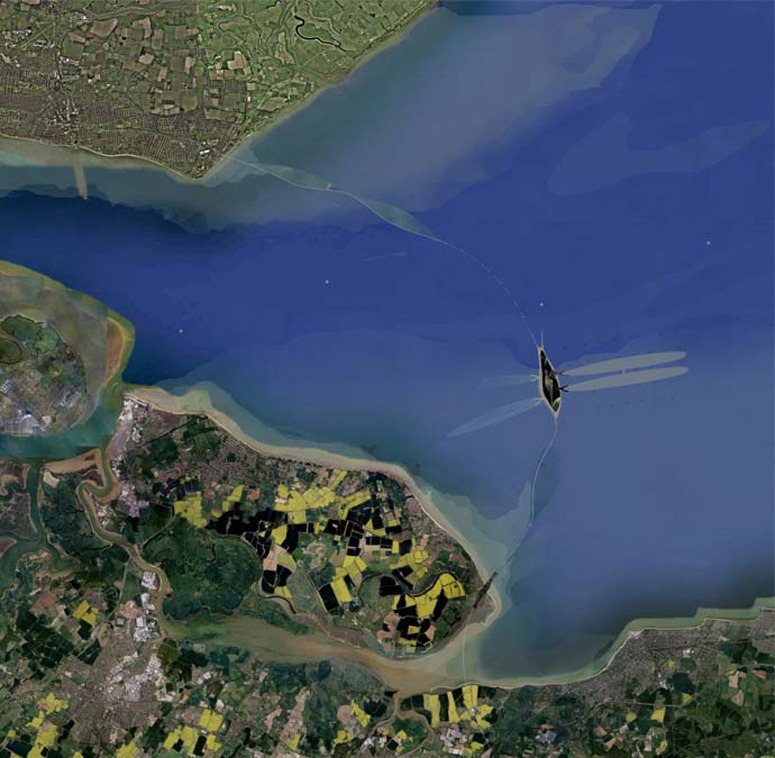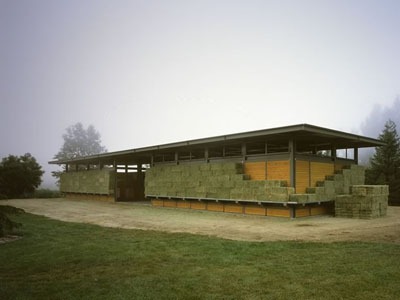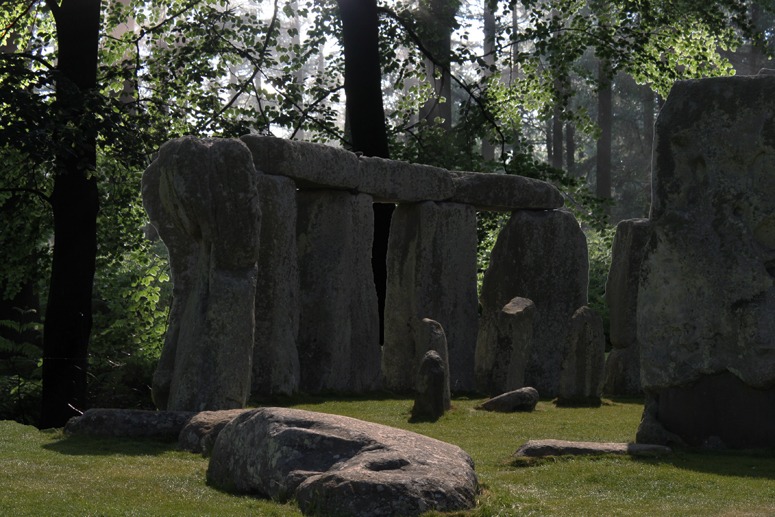
A pilot's landing view of the Thames Estuary Airport. The sun is coming out and he can see the lido where he will relax before his next flight.
Boris Johnson has proposed a new Airport in the Thames Estuary. It is a great idea but it needs to be much more than an airport plonked in the Thames estuary if it is to get built. It should be a sublime feature in the landscape which also forms a new Thames crossing, a downstream flood barrier to protect Europe’s largest and richest city in the coming era of rising sea levels, a great lido facility and a wildlife habitat creation project. This is the proposal from Eleanor Atkinson, a MA Landscape Architecture graduate from the University of Greenwich – see her Thames Estuary Airport website for further details.
A friend’s father criticised the first proposal for an airport Maplin in the Thames Estuary: BROMHEAD, PETER The Great White Elephant of Maplin Sands – -the neglect of comprehensive transport planning in government decision-making Paul Elek, London, 1973. His case was well argued but, I believe, Eleanor’s proposal would overcome his objections. She has designed a Great White Swan instead of a tawdry white elephant. Her airport plan is comprehensive and fits very well with the Channel Tunnel Railway and the Thames Gateway Development, both launched since Bromhead’s 1973 book. Above all, her ‘ Swan Plan’ for an Estuary Airport is landscape architecture led. This gives it the best possible chance of overcoming the muddy waves of objections which greet any large development proposal in England.
The lower Thames Estuary can have a glittering splendour when the sun shines but it is NOT the most beautiful part of Britain. And when the new airport is built it will cure West London of the terrible curse of airport noise – and release a fabulously valuable development site. An intelligent approach to context-sensitive landscape design is the royal road to voter-support in England. I am pleased to report that the design has been sent to the Mayor of London’s office and they have passed the design concept to their consultants. A decision is expected.
NOTE: if you would like to see more of this proposal, and other excellent landscape architecture projects for London, they will be on Exhibition at the Menier Street Gallery near London Bridge 53 Southwark Street London SE1 1RU 10am-5pm from 22-26 June 2009.

Plan of the Thames Estuary 'Boris Johnson' Airport, showing the river crossing, flood barrier and habitat creation areas







