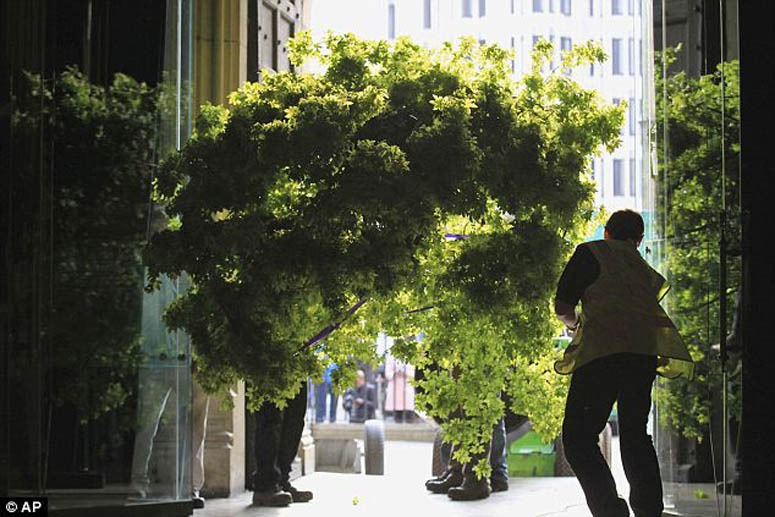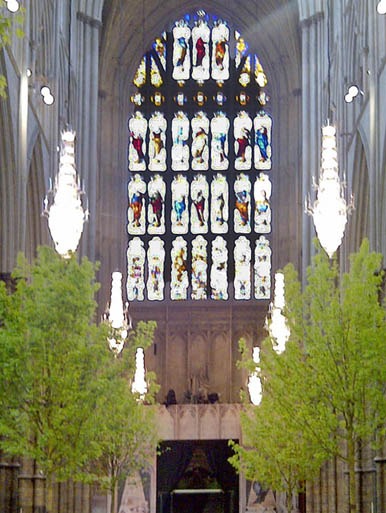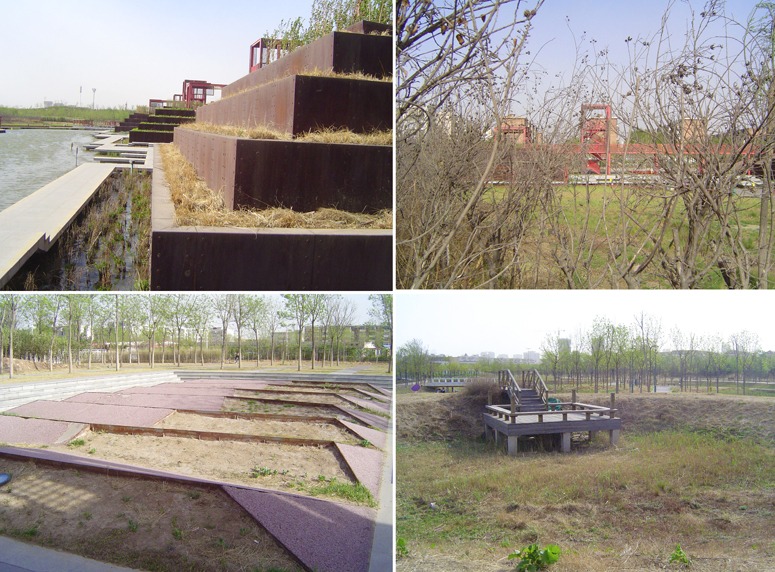
Please have a look at Turenscape’s photographs of Tianjin Qiaoyuan Park – you can see why the American Society of Landscape Architects (ASLA) gave Tianjin Qiaoyuan Park an award. Then please consider the above photographs. They were taken on a crisp Sunday in April: the park is bare, dry and without people. Did the ASLA act in haste? Did the ASLA judges visit Tianjin? Are the ASLA judges regretting their decision? If the design was as good as it looks on the designers’ photographs, shouldn’t it be full of people on a spring day? North China has long hard winters. When spring arrives, everyone wants to warm their bones, stock up on Vitamin D, and admire the spring blossom. So where were all the people? Presumably they are in other parks, with water features which do not dry up and with flowers which smile at their admirers in spring.
My second thought concerns the sources for the design ideas. Designers always borrow, so where might the ideas have come from? I sense three parents, which is an unusual number: (1) Bernard Tschumi’s design for Parc de laVillette (2) Peter Latz’ design for Duisberg Nord (3) Herbert Dreiseitl’s Waterscape approach. The use of red paint is traditional in China but it is also found at Parc la Villette.
My third thought is that borrowing visual imagery is rarely enough to make a good design. Duisborg Nord relates to the industrial history of Germany. Parc de la Villette relates to the structuralist theorizing of Gitanes cigarettes and Left Bank Paris. The Dreiseitl Waterscape approach may have a worldwide relevance – but it must be adjusted to the rainfall regimen of every locality: water cannot, should not, must not be the aesthetic focus of a design if a place which is going to be dry for half the year.
My conclusion is that the Single Agreed Law of Landscape Design should be applied as rigorously in China as in ever other square millimetre of land which the gods have made. Alexander Pope expressed it thus:
That tells the waters or to rise, or fall;
Or helps th’ ambitious hill the heav’ns to scale,
Or scoops in circling theatres the vale;
Calls in the country, catches opening glades,
Joins willing woods, and varies shades from shades,
Now breaks, or now directs, th’ intending lines;
Paints as you plant, and, as you work, designs.
请看一案土人景观事务所设计的天津桥园公园的照片, 然后你就知道为什么美国风景园林师协会授予天津桥园公园授奖。然后请再考虑一下上面的几幅图片。这组照片拍摄于今年四月一个舒爽的周日:天津桥园公园几乎是“赤裸裸”,干旱而鲜见游客。是不是ASLA草率地授奖了呢?ASLA的评审专家是否来天津参观过呢?ASLA的评委现在是不是在对他们的评审懊悔不已呢? 如果这个设计真的像设计师所拍摄的照片那样,为什么在春季美好的日子里公园中不是充满了游客呢?中国北方的冬季漫长而寒冷。当春季来临,每一个人都希望到户外晒晒太阳,贮存更多维他命D,并欣赏花开。但是,这里的人们都哪里去了呢?或者,他们都去了其它公园了吧,那里有春水和鲜花的微笑。
我的第二点思考是关于桥园公园设计理念的来源。设计师们总是喜欢“借用”。所以这个公园设计理念从何而来呢? 我感觉它至少有三个“家长”,这个数量还挺不寻常的:(1)伯纳德·曲米的維葉特公園设计 (2)彼得·拉兹的杜伊斯堡·诺德设计(3)赫伯特·德莱赛特尔的理水方法。红色是中国传统的象征,但是在维葉特公园也使用了红色。
我的结论是“园林设计单一约定法规”应该在中国被严格执行,正如在上帝创造的其余哪怕是一平方毫米的土地上执行一样。正如亚历山大·蒲柏(Alexander Pope)所言。
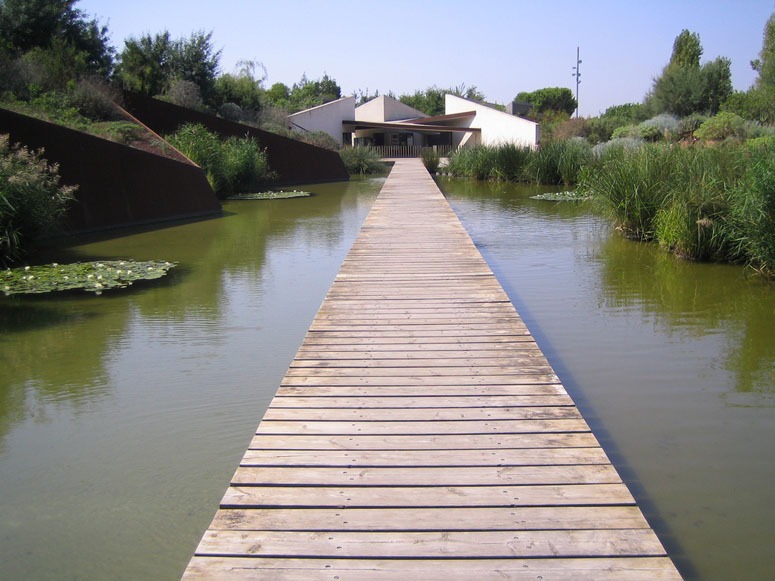 Bet Figueras, died of cancer in 2010 at the age of 53. Bet was a pioneer of landscape architecture in Spain. Her work included the Rose Garden in Cervantes’ Park, Barcelona, a private garden for Oscar Tusquet, the Bodegas Bilbainas winery in Haro, La Rioja, hotels in Barcelona, the Barcelona Olympic Village (1992). Her best known project was the Barcelona Botanical Garden (with the architects Carlos Ferrater and Josep Lluís Canosa, the horticulturalist Artur Bossy and the biologist Joan Pedrola). The planting relates to the world’s five Mediterranean regions, with the plants grouped according to ecological affinity. Another objective was to relate the planting to the local topography. For a delicious experience of a Bet Figueras landscape see the surroundings of El Bulli restaurant, preferably after a swim and before a meal by the famous chef Ferran Adrià. Bet Figueras’ last project was La Casa dels Xuklis, which helps anyone affected by cancer. We thank Gabino Carballo for an article about this garden. He sees her as ‘the preeminent Catalan Landscape designer in the transition from the 20th to the 21st century’.
Bet Figueras, died of cancer in 2010 at the age of 53. Bet was a pioneer of landscape architecture in Spain. Her work included the Rose Garden in Cervantes’ Park, Barcelona, a private garden for Oscar Tusquet, the Bodegas Bilbainas winery in Haro, La Rioja, hotels in Barcelona, the Barcelona Olympic Village (1992). Her best known project was the Barcelona Botanical Garden (with the architects Carlos Ferrater and Josep Lluís Canosa, the horticulturalist Artur Bossy and the biologist Joan Pedrola). The planting relates to the world’s five Mediterranean regions, with the plants grouped according to ecological affinity. Another objective was to relate the planting to the local topography. For a delicious experience of a Bet Figueras landscape see the surroundings of El Bulli restaurant, preferably after a swim and before a meal by the famous chef Ferran Adrià. Bet Figueras’ last project was La Casa dels Xuklis, which helps anyone affected by cancer. We thank Gabino Carballo for an article about this garden. He sees her as ‘the preeminent Catalan Landscape designer in the transition from the 20th to the 21st century’.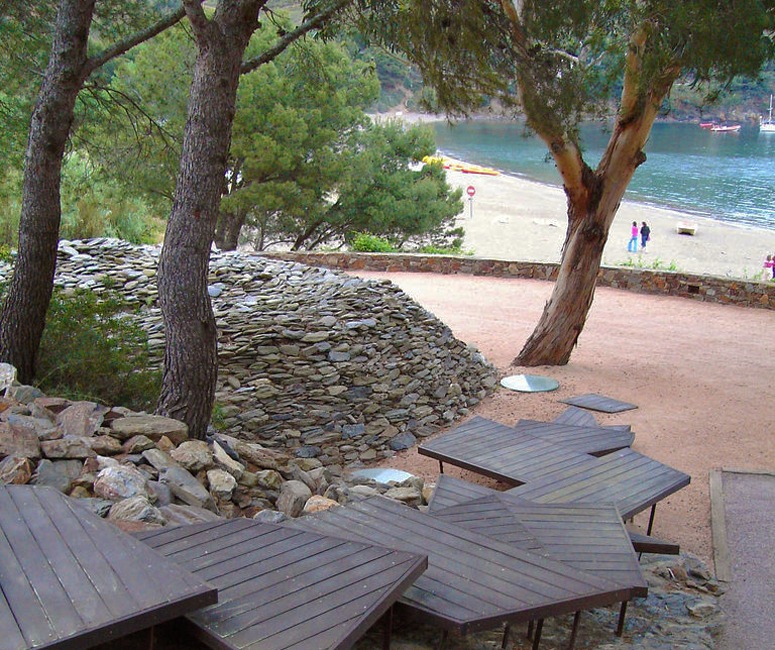


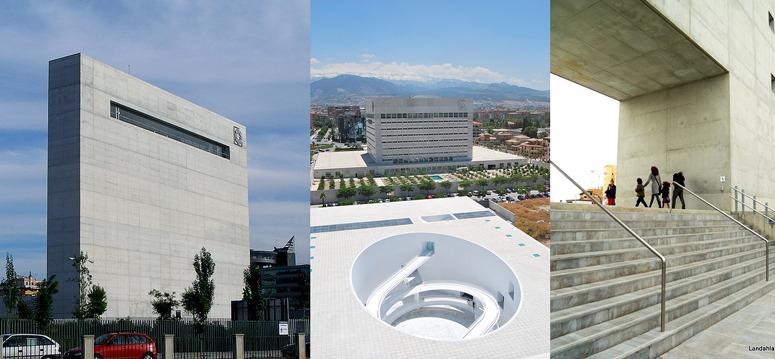
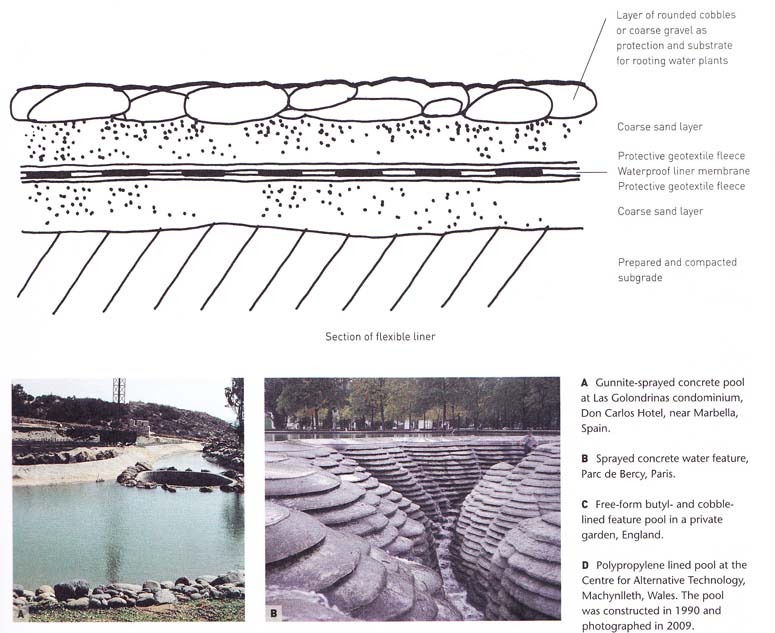
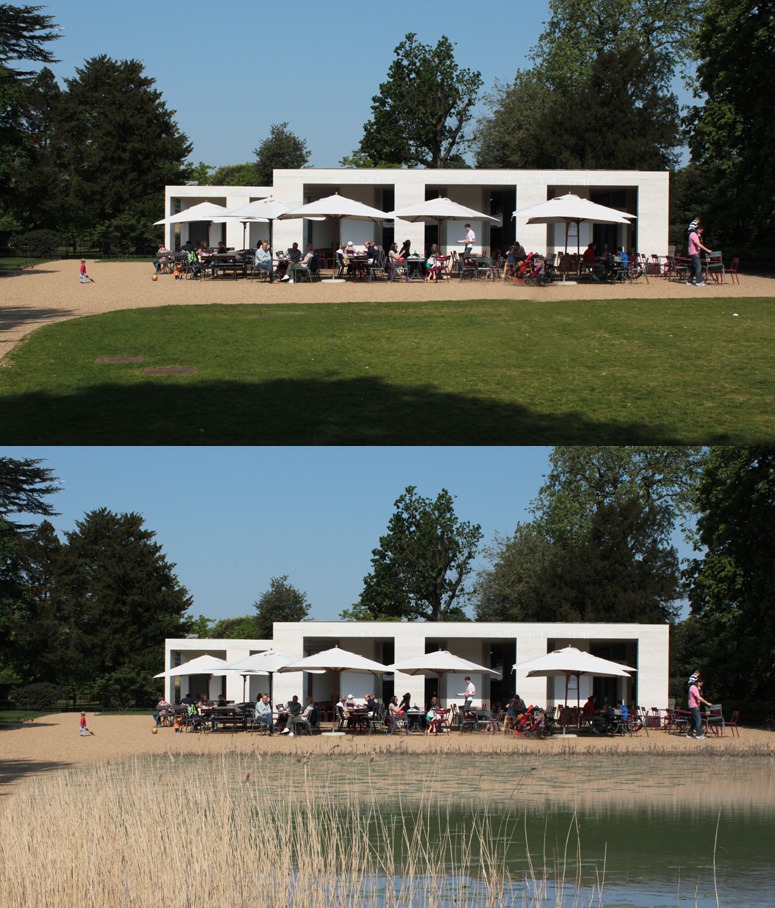
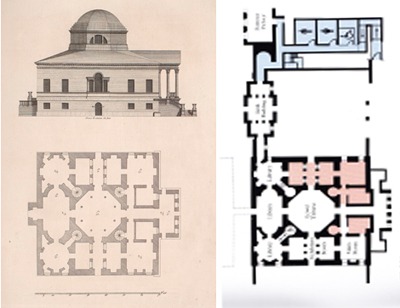
![chiswick-house-4115 08.39 [Converted]](http://www.gardenvisit.com/blog/wp-content/uploads/2011/04/chiswick-house-plans-garden5.jpg)
