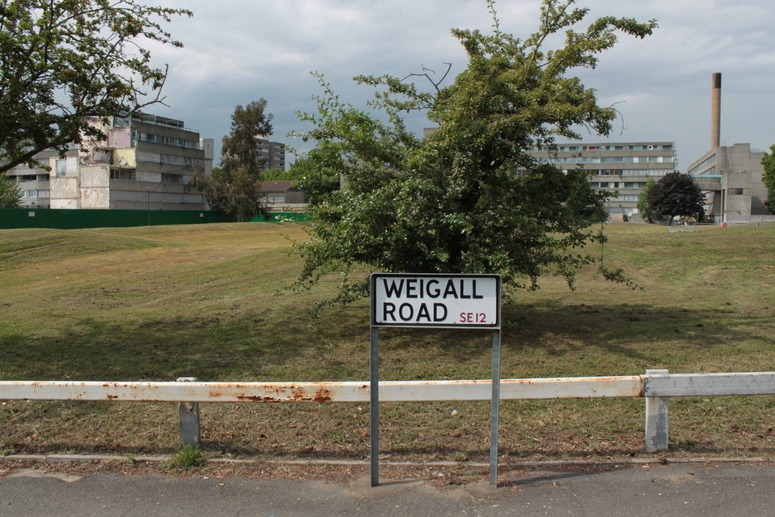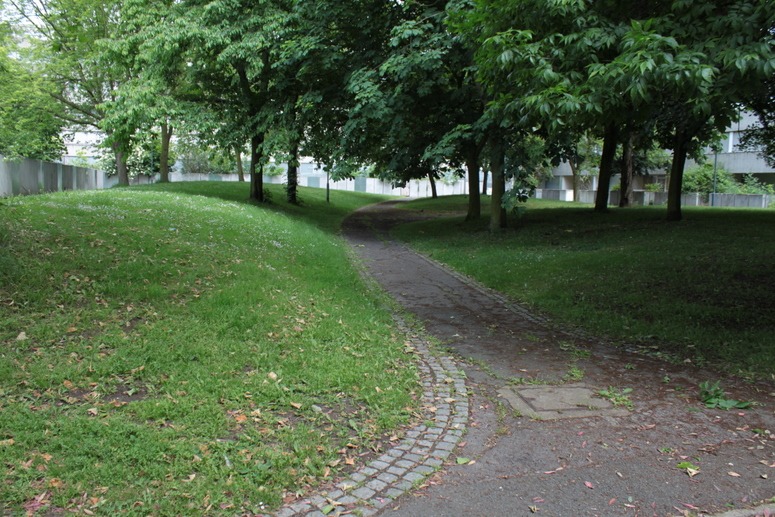 After years of deliberation, they have begun pulling down the Ferrier Estate in Kidbrooke (London Borough of Greenwich). The estate looks decent, many of the external spaces are good and many of the residents were very happy living there. SO WHAT WENT WRONG?
After years of deliberation, they have begun pulling down the Ferrier Estate in Kidbrooke (London Borough of Greenwich). The estate looks decent, many of the external spaces are good and many of the residents were very happy living there. SO WHAT WENT WRONG?
See what the Ferrier Residents Action Group thinks. The London Evening Standard summarizes the situation as follows: “The Ferrier Estate is seen as one of London’s worst examples of Seventies planning, and its concrete towers were allowed to run down over three decades. Unemployment among its residents has been as high as 75 per cent. The estate was also plagued by crime and violence.” But unemployment, crime and violence (and drug-dealing) are not design problems and, as the Evening Standard‘s illustration shows, the morphology of the new housing is uncannily similar to the housing one can see being demolished (on the left side of the photograph).
I remember working on a number of projects like the Ferrier Estate during the 1970s and on one occasion the project team wanted to reduce the external works budget. I told them that ‘The oak trees on my drawings will be approaching maturity when they come to demolish your trashy little boxes’. On the evidence of the Ferrier Estate I might have added that ‘if you give me some money to spend on garden walls it might evey prolong their life’ (let’s hope they keep the good courtyards on the Ferrier Estate). If more musical, I should then have sung Pete Seeger’s Little Boxes:
Little boxes on the hillside
Little boxes made of ticky tacky
Little boxes
Little boxes
Little boxes all the same
There’s a green one and a pink one
And a blue one and a yellow one
And they’re all made out of ticky tacky
And they all look just the same Listen to Pete Seeger
The nicely treed courtyard in the photograph should have been (1) overlooked from the surrounding flats, as a traditional London Square would be (2) accessible to residents only (like the London squares around Ladbroke Grove). As presently managed, it should not be called a ‘yard’ or ‘garden’ – it is merely a public open space (POS) with no evident use. Bad management by Greenwich Council should not be used as an excuse for destroying the space.


Deteriorating large scale projects intended to house both the poor and those that are easily susceptible to unemployment have been a blight on society since the end of the Second World War. All of the social problems that plagued the Ferrier Estate are applicable to similar housing projects all over the industrial world. Furthermore, if you regret that the outdoor landscape of the Ferrier Estate was unused, then perhaps the design of that landscape was not sufficiently inviting or accessible. Does anyone consider the psychology of poverty or the mindset and life style of the poor when planning a garden for a working class project?
Agreed. It is very sad when green space is viewed only as wasted space (and money) and as space with potential to paved over or built on.
(1) The socio-economic aspect of the problem is certain, the devil always making work for idle hands.
(2)Though built to the precepts of a functionalist aesthetic, they were not very functional ‘The asbestos-ridden buildings quickly decayed, exacerbated by poor maintenance. Moreover, the estate layout provided only two exits connecting the site to the wider area, causing it to be isolated. The relatively low-density of buildings left tracts of open, unused land, later colonised by gangs.’
(3) The landscape works were soundly built and the trees grew – but they had no function. In part, this was because landscape architects did not come to terms with modernism/functionalism.
(4) I will be very sorry if they cut down the trees – which are growing very well.
But sadly we don’t seem to learn. UK practices seem to be very busy exporting large scale masterplans to China and the Middle East that are still based on modernist concepts of building-space configurations that we know aren’t desirable or sustainable. Arrogance or ignorance?
In east Asia, the biggest improvement I have detected is the use of high residential blocks to surround and enclose communal gardens. Though the designs are often disappointing, the planning idea is excellent and the communal gardens can be safe, well-maintained and well-used. Here is an example of good planning and bad design in China.
Although some have been done better than others, I’m still concerned about the fundamentals. I’d like to see more analysis of the consequences of the ‘towers in space’ model that is being promoted in the developing world. We are no longer building that way here because of known weaknesses – social, physical, economic – but happy to export it elsewhere. In the post war period we responded in the same way to the same pressures (population growth, the need to modernise etc), but are now pulling those developments down. Is Asia (or are Asians) so different, or are they condemned to take the same journey, aided by us, who should know better?
If I inherited a 1960s social housing project I would not call in the bulldozer. Nor would I call in the developer. A good architect/interior designer and landscape architect could transform could transform the existing project into a very desirable place to live.
However, the resulting dwellings would not be social housing and would be individually owned and managed by a body corporate structure.
Having reconfigured and furbished the building, renovated the inner spaces and restored, renewed and reinvigorated landscape elements…I would then call in ‘the team’ to road test the public spaces.
[ http://davidreport.com/blog/200811/my-playground/ ]
Janet, one of the advantages of ‘towers in space’ is that densities are higher and public transport is more effective. The long-term solution for the Chinese way of life will surely be to convert rural villages into nests of ‘country cottages’/’dachas’/’summer houses’ so that people can spend parts of their lives with good access to services/jobs and other parts of their lives with good access to the ground and to ‘nature’.
Christine, I wish they had appointed you to manage the Ferrier Estate, assuming the asbestos is removable.
Unfortunately, Greenwich Council has been run as a Labour Party fiefdom since 1971 and now suffers from all the problems of a one-party state: inefficiency, lack of imagination, conservatism, cronyism, rank stupidity. Western politicians and parties seem to get tired when they are in office for too long. For some reason this seems to be less of a problem in East Asia. Ppersonally, I admire the Indian system (just vote out whichever party is in power) but I would not describe India as a well-governed country.
Yes. The use of asbestos is a classic example of the dangers of designer’s etc over enthusiasm about ‘miracle’ solutions…
Should we be speaking about the Chinese as a group? Or is it equally valid to assume within the Chinese culture as much variety of approaches to the solution of urban living as there is in the UK, USA, Australia, New Zealand and Canada to list but a few countries to be influenced by British culture.
I am aware of two axes of variation in China: climatic (particularly from north to south) and ethnic/cultural (particularly from west to east). But there are massive unifying factors (1) the dominance of the Han Chinese (2) the dominance of the Chinese script since Qin times (3) the centralising unity of the Chinese Communist Party (4) an older ideology which has always argued that China is one country with one language, one people and one emperor.
Would it be correct to say there are Chinese people living outside geographic China? Would they be Chinese in ethnicity but not nationality, or would they be part of a dispora or empire of Chinese people?
There are 40m ethnic Chinese living outside China ( http://en.wikipedia.org/wiki/Overseas_Chinese ) and Singapore is a predominantly Chinese city.
Apparently Orchard Road was named for the orchards that formerly lined the road.
[ http://www.letstravelplease.com/Orchard%20Road%20was%20named%20for%20the%20orchards%20that%20formerly%20lined%20the%20road.jpg ]
Pingback: John Evelyn’s garden at Sayes Court and the Convoys Wharf Landscape Master Plan | Garden Design And Landscape Architecture Blog – Gardenvisit.com