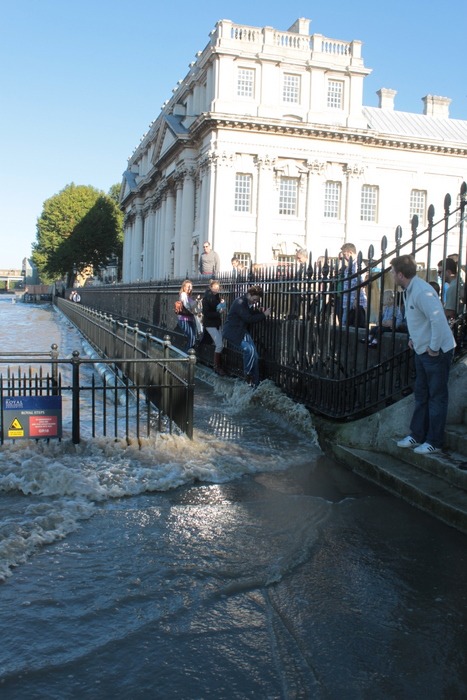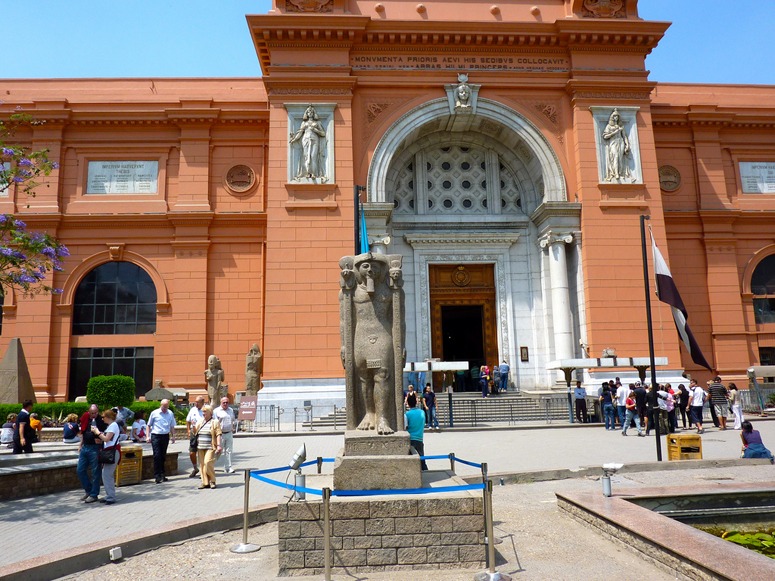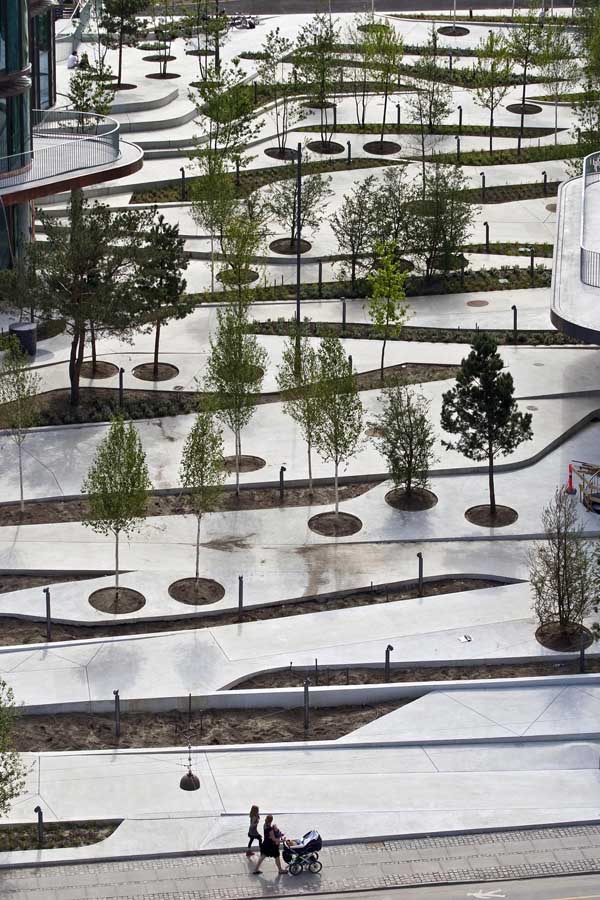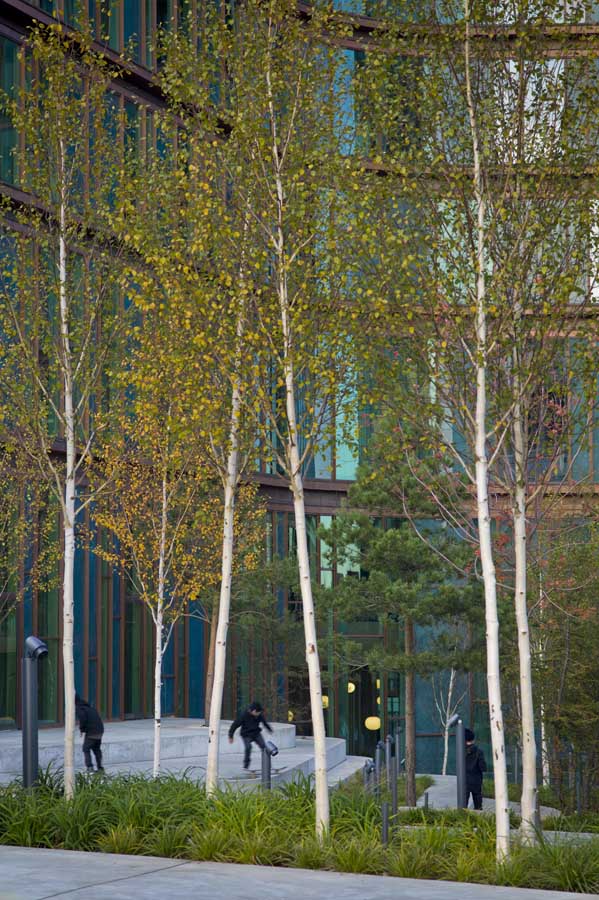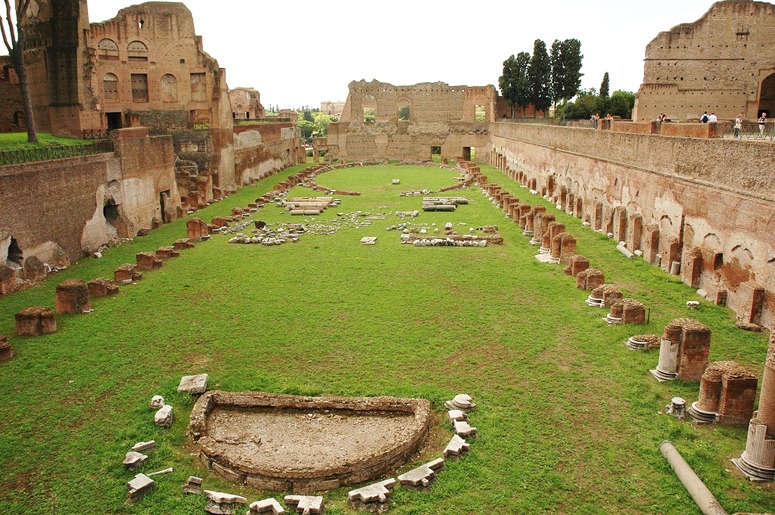
This is not a disused railway siding in Birmingham. It was once the grandest garden court in Europe's grandest palace: the Palace of the Emperors on the Palatine Hill in Rome. Something should be done. But what?
I was very pleased to hear from Kathryn Gleason about the foundation of International Society for Garden Archaeology. The Gardenvisit blog has a number of posts on garden archaeology and I have gleaned the following thoughts from them:
1) the work archaeologists do on archaeology is of great value, for the information it yields and for the carefulness of their approach. But the work archaeologists do on garden ‘restoration’ and ‘management’ is generally terrible. It tends to lack each of the three essentials for dealing with historic garden sites: (a) a broad perspective on garden history (b) design judgment (c) technical knowledge of construction techniques and building materials (d) technical knowledge and skill with plant material and techniques of plant management
2) garden archaeologists should take an interest in two separate but related issues (a) the investigation, care and management of what are primarily archaeological sites (b) the investigation, care and management of what are primarily garden sites
3) I admire the garden archaeological work of Wilhelmina Feemster Jashemski (at Pompeii and Herculaneum) and of Barry Cunliffe (at Fishborne Roman Palace) but I do not admire they ‘resotrations’ of Roman gardens.
4) the archaeological principle of preserving evidence should have a strong position in the care and management of historic gardens
5) the current condition of the garden courts in Rome’s Palace of the Emperor’s (on the Palatine Hill) is depressing
6) the vast crowds who course through the Emperor’s garden in the Forbidden City (in Beijing) are wearing away the wonderful pebble paving.
Turfing the grand courtyard on the Palatine was wrong. But what should be done? To answer the question one needs historical and design judgment underpinned by a detailed knowledge of Roman planting and construction. But I am doubtful about any kind of restoration on such an important site.
Image of the Palatine courtesy Jeff, Jen and Travis

