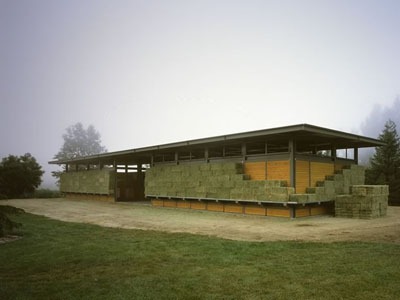Somis Hay Barn by Studio Pali Fekete Architects in California is a great example of low tech vegetated architecture of unsurpassed elegance and poetic beauty;
The peeling away of the hale bales creates temporal change and constant evolution: “At the end of the fall when it is stacked, the hay is freshly cut and green in color. Over the following months and after the hay has dried and adopted a yellowish color, it is removed and used to feed the cattle.”
According to Architecture Week the architects drew on the philosophy of wabi-sabi – “the Japanese concept of beauty in imperfection.”
The barn’s steel structure is unchanging and modern while the cladding is traditional and constantly changing according to the seasons and use.
Source: http://landscapeandurbanism.blogspot.com/2008_04_01_archive.html also http://www.spfa.com/main.html and http://www.architectureweek.com/2005/0223/news_1-2.html


Good poetry, but do the hay bales have any climatic affects on the interior space? Or are they equivalent to the Alpine practice of storing firewood under the eaves of a building?
Studio Pali Fekete Architects [SPFA] answer to your question is;
“The hale bales simultaneously animate the visual experience of the barn and provide insulation. Natural ventilation is encouraged via open clerestories, and the large roof overhang protects the cladding from the rain.”
[http://www.spfa.com/main.html]
Poetry in motion I say.
I can see that hay is a good insulator – but wonder what is the benefit of insulation if the building is open to the air? Perhaps it prevents solar gain through the walls.
Not being familiar with the location, topological, geographical and climatic conditions of the site myself I can only answer this question by refering to the literature.
The project has been published in the Architectural Record 2005 (p5);
the hay bales act as insulation….”and a wind break.”
Arbitare 2005 (p52);
the design aims at “a well-ventilated and well-insulated wall.”
Architecture 2005 (p62);
the project is located “on the Californian coastline…45 miles west of LA.”
The hay is stacked on three sides only – the north-east, north-west and south-west [Refer plans]. The original cladding proposed by the architect was ventilated steel, however, a contractor won an argument on this one based on potential injury to the horses so the cladding was changed to cedar planking (as constructed).
Perhaps leaving hay bales like that isn’t the best way to store hay… Wind blown rain brings moisture and stacking it so close to the wall prevents drying.
Looks great, doesn’t work ideally for its intended use.
Storing hay…[http://www.ehow.com/how_2157059_store-hay.html]and in winter… [http://www.ehow.com/how_4618133_store-hay-winter.html].
It would seem the stacking system shown has the advantage of making the hay easily accessible on a daily basis. Extended metal deck eaves are said to protect the hay bales from rain. Apparently the green hay is used for feed for four horses while the yellow hay is only used for bedding.
The client is a barn contractor…So I imagine he is either pretty happy or pretty cross!