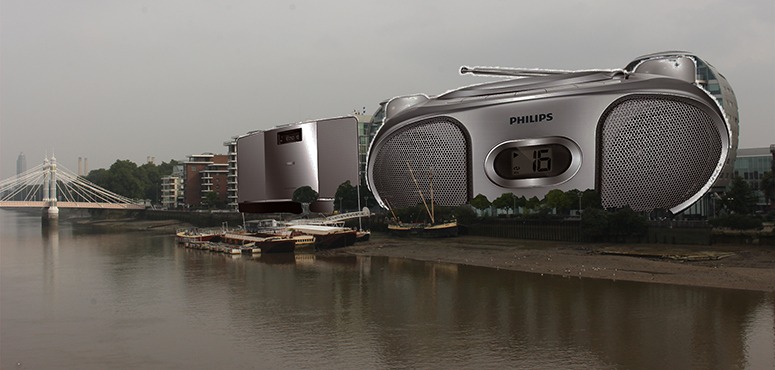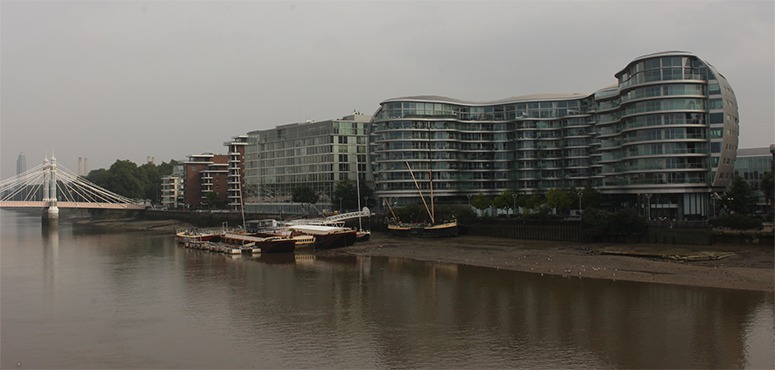We are pleased to publish the hitherto-unseen concept which so evidently inspired Lord Norman Foster’s pair of Thames Boomboxes. As previously agreed, Lord Norman does ‘an awfully good box‘. His heart is in the right place: he speaks with enthusiasm about urban design and works with good landscape architects. The problem, I fear, is that his head is in the wrong place. He sees buildings as objects, not as the creators of space. His own office (the left-hand building, above) is a fine box. But, like a hifi box or another consumer product, it could fit equally well in any context. There is nothing-London and nothing-Thames about it or the curvy adjoining residential boombox – except of course for its wannabe name: The Albion. The above photograph was taken on a warm day in late summer. Re-visited last week a howling gale was being funneled through the arch under the Albion. The ambient temperature was 11C and, with wind-chill, felt like -1C. So, while perfectly able to admire Foster and Partners architecture, I condemn this example of the firm’s the landscape architecture and urban design. The half-doughnut building faces due north, so that its wings keep out all sunlight except for mid-day in mid-summer. This is not my idea of good conditions for enjoying a good outdoor life beside a great river.



Tom you give the style hi-tech a whole new meaning! I am wondering if Foster is in his office contemplating whether ‘tech’ is needing an Apple update to fit with the i-generation?
Perhaps the problem for Foster is that he always used to design in the context of the multi-generational multi-millenial London, but that historic and layered context seems to be disappearing much too quickly? His object oriented buildings in this context where always a visual foil to their surroundings.
I am not quite sure how to comment on his climatic responses. Maybe the shift to passive design and outdoor lifestyles is a bit of transition in thinking from the heavily technologically modified environments and indoor atriums that were favoured in the 1980s and 90s? In that context orientation to the views was all that mattered.
Lord Norman Foster has turned away from hi-techism for his own home. He lives in the Château de Vincy in Switzerland http://blog.massengale.com/venustas/2009/04/lord-foster.html , obviously appreciating the traditional values of architecture and landscape.
I often think modernist architects do their best work in really difficult circumstances. If the project is piled high with ‘constraints’ there has to be an intelligent response to context. It is blank sheets of land which cause the most problems. Among the relatively few Foster projects I have visited the British Museum Court and the Reichstag in Berlin illustrate this point.
See the Foster’s website http://www.fosterandpartners.com/projects/albion-riverside/gallery/ for what they wanted to achieve at Albion Riverside (could it be the fetus for the Apple HQ doughnut?). It is a 2001 space capsule with a Kubrick lifestyle for the occupants and an assumption that the outer space is Outer Space. One of the big missed opportunities is balcony gardens on the south-facing frontages of the building.
Yes. There are some very interesting aspects to the photographs.
Context: It sits very well in its context in relation to the river and surrounding buildings. It is an built additon which enhances the area and sits particularly well with the industrial heritage.
Facade screen: It seems more attention has been paid to the climate on the southern facade than would seem to be the case from a less detailed appraisal.
Facade articulation of elevation: the facade articulates well at Thameside at ground level.
Plaza level: Waterside certainly seems pleasant enough and the outlook walking and cross river is great.
I am going to have to rely on you Tom to tell me about the conditions at plaza level under the podium as these are more difficult to perceive?
Interiors: Great views! The only surprise is the small size of the apartments and the very low ceilings?
Overall a very good development in its location. (And excellent architecture).
I am planning to get back to you on the next generational aspects of green design…
Interesting comments. I agree about the ‘industrial’ character of the building and about this having a theoretical relationship with the historical context – and also about it being a high-quality design in many respects. But the photographs on the Foster website were, I assume, taken on a warm summer’s day. When we were there last week the outdoor environment was very shady, very wind-swept and very unpleasant – in contrast to many other sunny and sheltered riverside spaces. This type of cold-space would be OK if the land use was still industrial but it is all wrong for a residential environment. They should have provided balconies with retractable sun-shades on the south elevation and there should be a skygarden on top of the block.
I love the Airstream trailer but you can move it around according to weather conditions.
Yes, the airstream trailer is a very interesting model for a building that perhaps can accommodate weather which is benign and weather that is less hospitable.
Perhaps there are also ways to design the public space so that it has elements that enable it to still be enjoyable in more hostile weather? [ http://www.alevin.com/wp-content/uploads/2013/01/Picture-39.png ] and [ http://wac.3e65.edgecastcdn.net/803E65/sydney/_snacks/wp-content/uploads/2013/08/13-Poolside-Apres-0723-403.jpg ]
Still thinking about those greener aspects…
I did suggest a hot tub for the UoG roof, and your pic persuades me I was right, but the idea was not accepted. We have a lot of those outdoor heaters in London and they seem like one-in-the-eye for sustainability. The Danish system of supplying thick blankets for outdoor eaters and drinkers seems much better – and I would love to know why the Scandinavian countries seem so much better-run than the UK. One possibility is that they are far more female politicians. Our House of Commons remains a nineteenth century institution with men shouting at men, going for a booze-up afterwards and not getting home in time to look after the kids.
These images are functional suggestions to trigger some dreaming and would do well with some Airstream styling and aesthetic reinvention.
Don’t you prefer the idea of ‘somewhere architecture’ to the ‘anywhere design’ of the airstream? Even fish are designed for specific habitats!
Well yes, of course consideration does need to be given to the functional fit of particular sites and issues like how to make the solution as sustainable as possible.
However, the idea is that what the public require if they are going to linger in cold weather is someway of keeping warm, out of the wind and perhaps occupied. Preferably, if they are walking past your building they would prefer that it was not a source of a blast of cold wind!
This thought is with me strongly as we had a particularly cold day yesterday with hail and an icy wind (after a particularly hot one of 28 degrees C).
So, a pop-up café in colder weather to deliver them warm beverages might be just the thing. In cold weather I am often looking for somewhere to shelter and warm up on my days outdoors or walking between destinations. The blanket alternative is good for clement but slightly chilly weather.
Yes, with fish some are endemic and some are migratory, but they are all a little individual! (So I am in favour of anywhere and/or/both somewhere design solutions. Very Postmodern of me.)
It is a great idea for Fosters office staff to distribute cups of hot chocolate to windswept passers-by in cold weather.
It is also an interesting thought that Fosters buildings could migrate to another location. I wonder where they would be most at home. Without wanting to hide them, I think they would look great in a coniferous forest. The reflective silver would go beautifully with the heavy greens – to use a seasonal metaphor, one could say ‘like a silver star on a Christmas tree’. I do not think they should be in a desert because deserts do not need more bright light and, in fact, dull slabs on which the buildings stand would be desert-like if they got the sun. Garden vegetation would also be good http://www.gardens2you.co.uk/213-485-large/stainless-steel-mirror-sphere-garden-feature-9cm.jpg