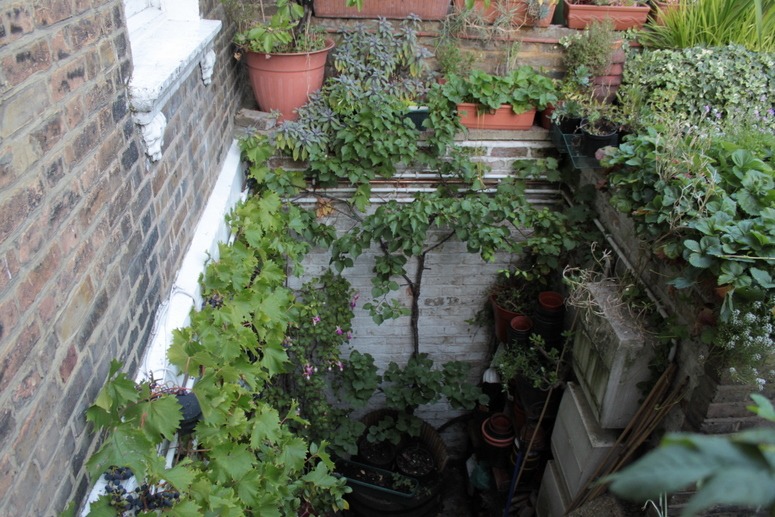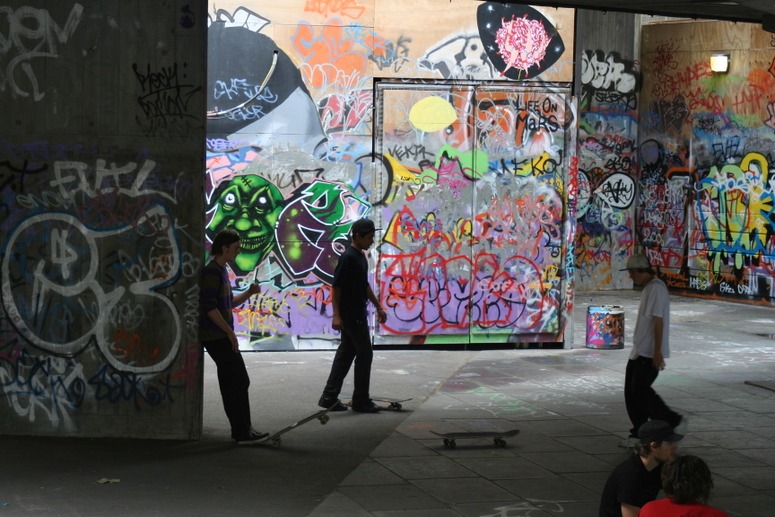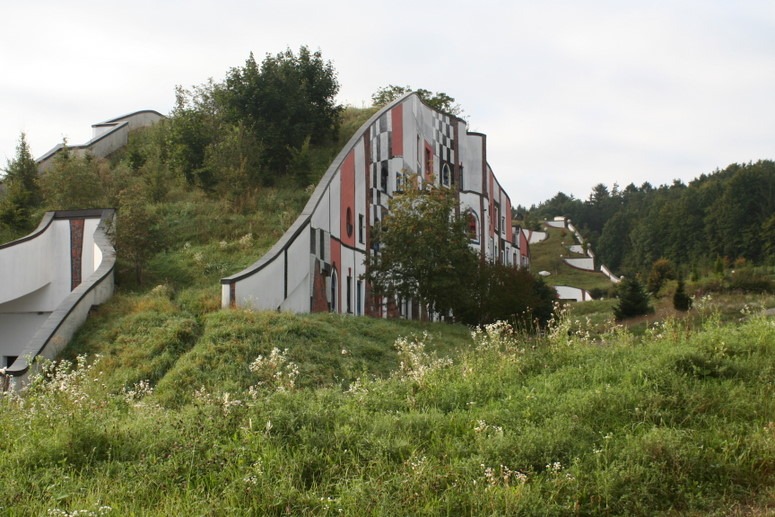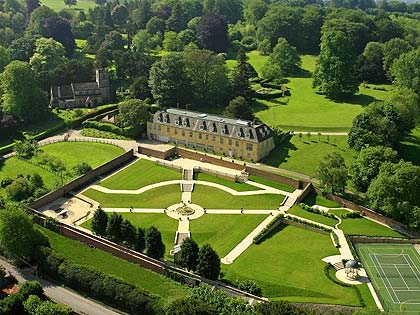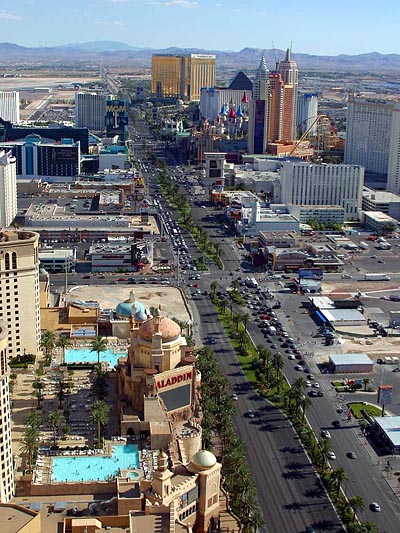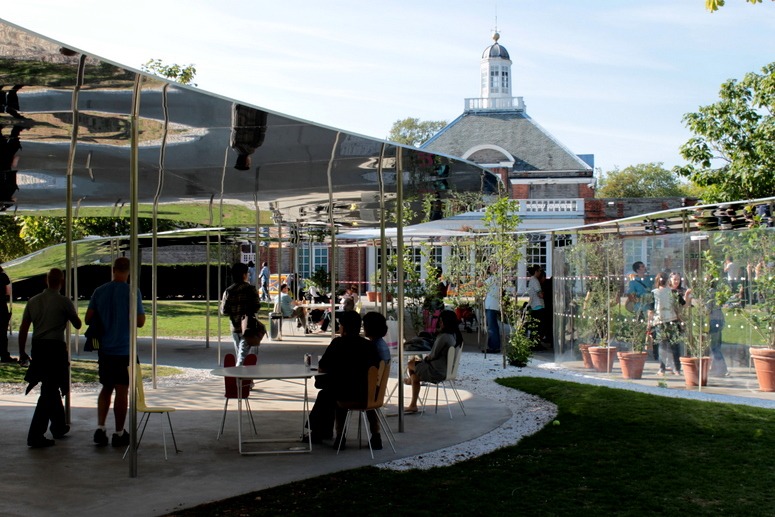
- The Saana Pavilion would be EVEN more beautiful with water and bamboos, instead of white chippings and trad flower pots
The Saana Pavilion is the most beautiful, so far, in the Serpentine Galleries series of Summer Pavilions, but it is a disappointment for no fault of the architects. Obviously, it should have been integrated with an equally brilliant garden design.
The Online Etymology Dictionary has this for Pavilion: 1297, “large, stately tent,” from O.Fr. paveillun (12c.), from L. papilionem (nom. papilio) “tent,” lit. “butterfly,” on resemblance of wings. Of unknown origin. Meaning “open building in a park, etc., used for shelter or entertainment” is attested from 1687. Saana have done the butterfly idea to perfection and it integrates with the plane trees better than any of its predecessors. But it could have been so much beautiful if integrated with, for example, water and bamboos. I hear the pavilion has been sold, so perhaps I will visit a garden some day and find this has been done. I hope so.
My suggestion to the Director and Trustees of the Serpentine Gallery is that they move heaven and earth, in their customary style, to raise additional funding for a combined pavillion+garden and then invite entries from integrated professional teams. This would:
- easily outdoo the best designs at the Chelsea Flower Show, which are often architecturally disappointing (see design reviews of Chelsea Flower Shows and Haruko Seki’s 2008 Silver Moonlight Garden)
- attract many extra visitors and far more media coverage, because gardens get far more media attention than buildings
- match the etymology of ‘pavilion’ as a building integrated with its setting
- achieve the wondrous goal of encouraging indoor and outdoor designers to work together on every possible occasion
- in all probability, make a series of contributions to the cause of sustainable green design
The Serpentine Gallery has a better opportunity to promote garden and landscape design than any other gallery in London: the Serpentine itself was once a leading-edge design. I think it is one of those occasions when an opportunity becomes a duty.

