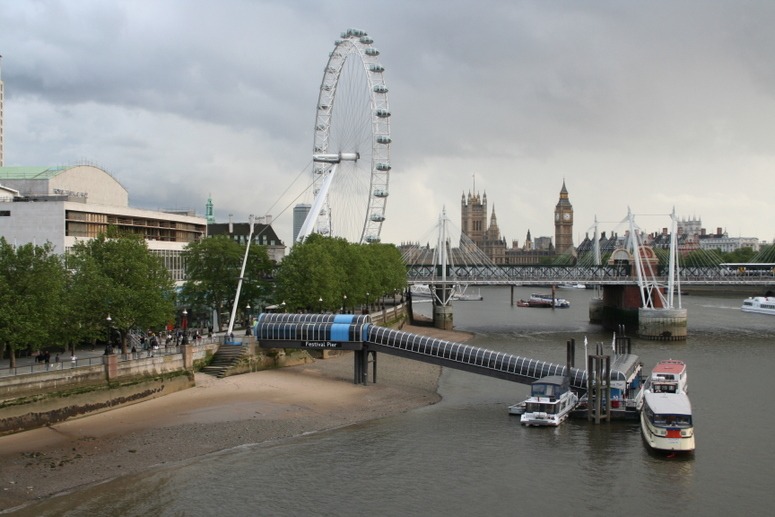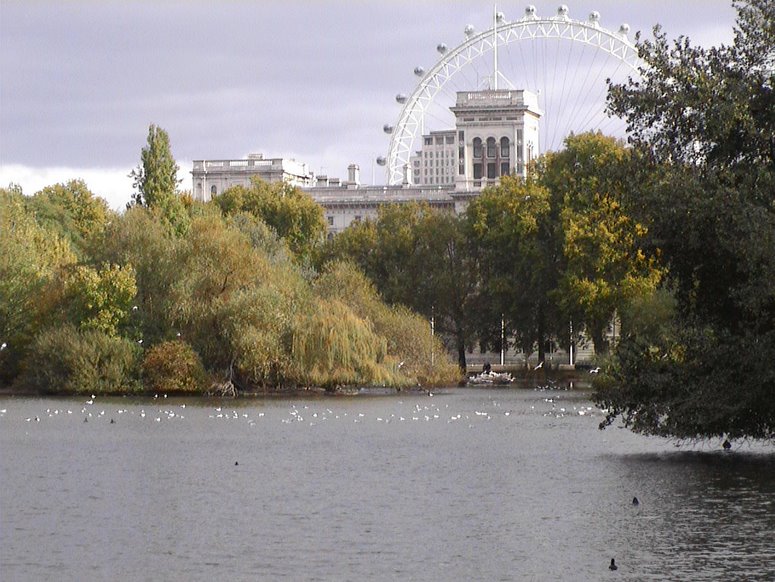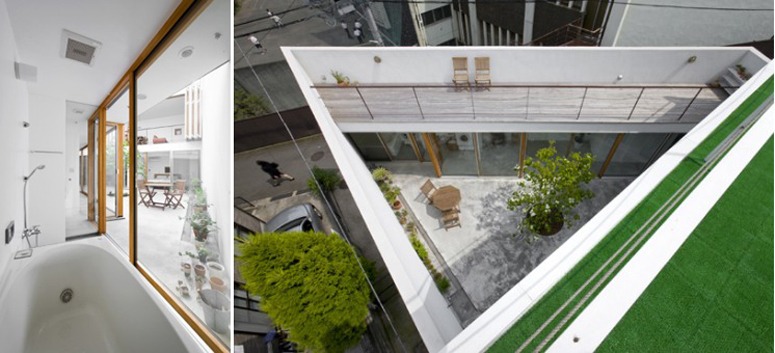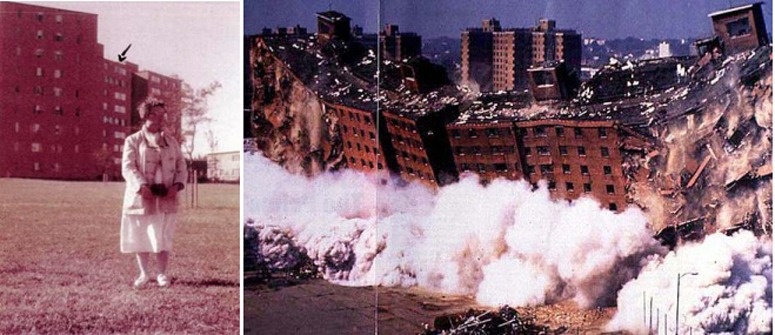Following in the footsteps of Britain’s most quoted historians (W. C. Sellar and R. J. Yeatman) we should ask: is the London Eye is a Good Thing or a Bad Thing?
- 30m people have ridden in the Eye (@ £17.5 each =£525m) and the owners pay the South Bank Centre £2.5m/year to rent a tiny strip of land. It thus enriches London and Londoners. This is a Good Thing.
- The London Eye makes Central London resemble a Theme Park: County Hall and the Palace of Westminster have lost their dignity and now resemble toys in a model village. This is a Bad Thing.
- The London Eye was originally given planning permission for 5 years but was then made permanent, thus enriching the owners at the expense of the public good. This was a Bad Thing.
On balance the London Eye is therefore a Bad Thing and Lord Rogers was wrong. He declared “The Eye has done for London what the Eiffel Tower did for Paris”. Lord Rogers is a decent architect but has little understanding or urban design and no understandisng of landscape architecture or geography. The Eiffel Tower does not dominate the historic core of Paris.
The London Eye should be moved downstream of Tower Bridge, to a site which would not be dwarfed by its scale (eg Chamber’s Wharf). It should also be hoisted by 30m (from 135 metres to 165 metres so that it is higher than the Star of Nanchang (160 m). This would be a Very Good Thing.







