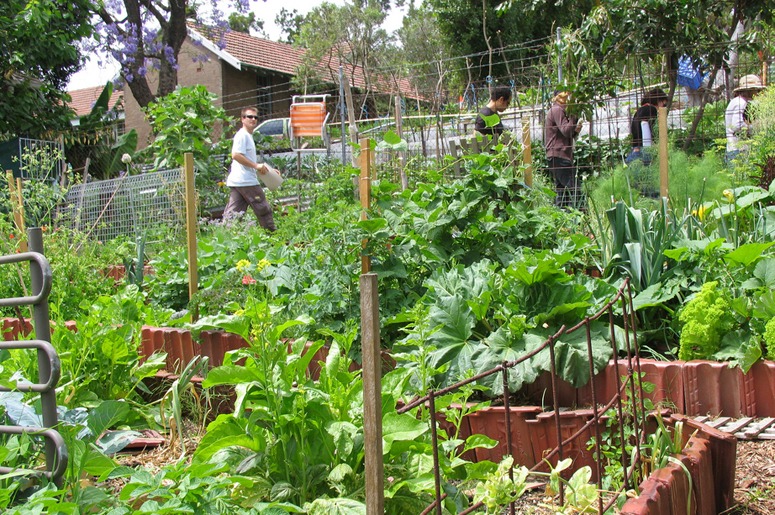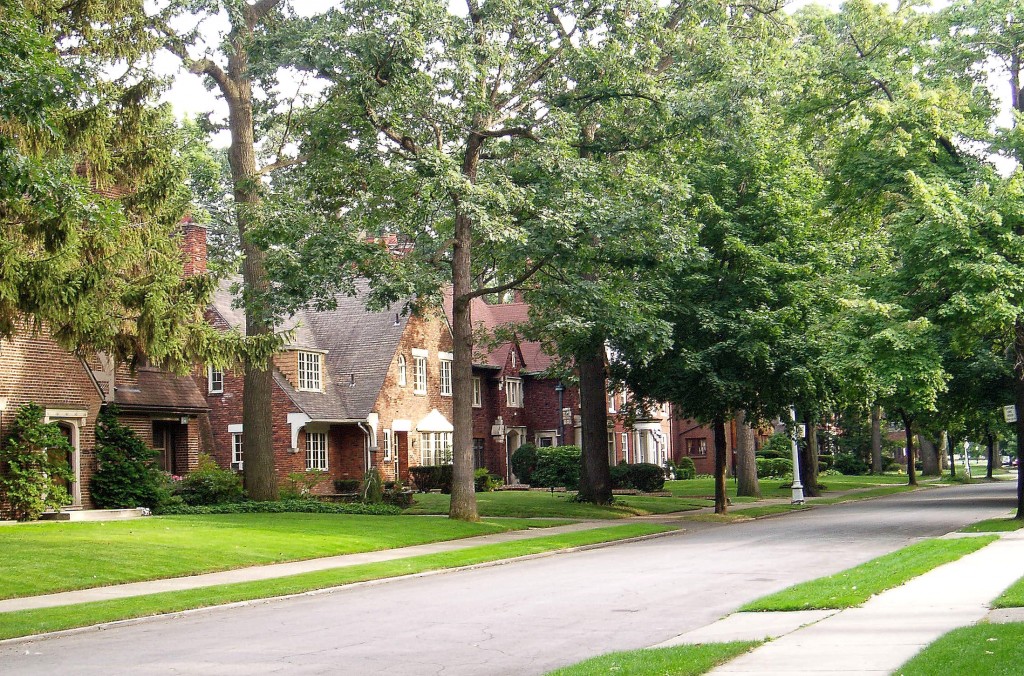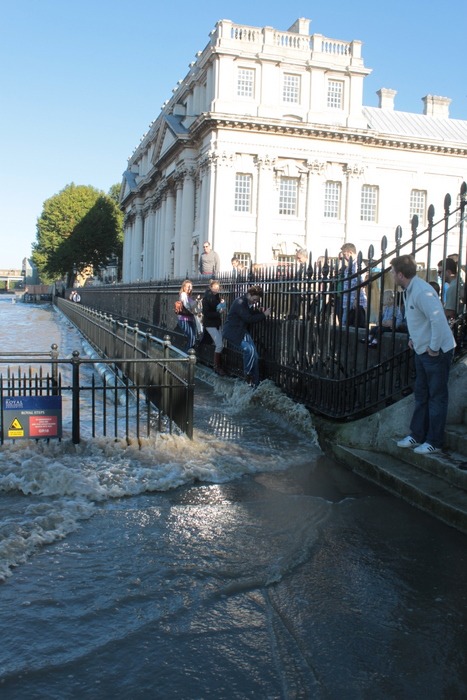The 10 principles of New Urbanism are:
1. Walkability
2. Connectivity
3. Mixed use and diversity
4. Mixed housing
5. Quality architecture and urban design
6. Traditional neighbourhood structure
7. Increased density
8. Smart transportation
9. Sustainability
10. Quality of life
According the wikipedia entry “This new system of development, with its rigorous separation of uses, became known as “conventional suburban development” or pejoratively as urban sprawl, arose after World War II. The majority of U.S. citizens now live in suburban communities built in the last fifty years, and automobile use per capita has soared.
Although New Urbanism as an organized movement would only arise later, a number of activists and thinkers soon began to criticize the modernist planning techniques being put into practice. Social philosopher and historian Lewis Mumford criticized the “anti-urban” development of post-war America. The Death and Life of Great American Cities, written by Jane Jacobs in the early 1960s, called for planners to reconsider the single-use housing projects, large car-dependent thoroughfares, and segregated commercial centers that had become the “norm.”
Rooted in these early dissenters, New Urbanism emerged in the 1970s and 80s with the urban visions and theoretical models for the reconstruction of the “European” city proposed by architect Leon Krier, and the “pattern language” theories of Christopher Alexander.”
New urbanism was fundamentally a social planning movement although it has morphed more recently to include at least a minimalist environmental agenda. Wendy Morris says new urbanism was “….Initially A Reaction to Sprawl…..Now A Basis for Sustainable Urban Growth/Smart Growth…….and a response to Climate Change and Peak Oil…and a Basis for Addressing Physical Health and
Social Well-being.”
Can the old theory of New Urbanism be adapted to adequately address new environmental concerns?







