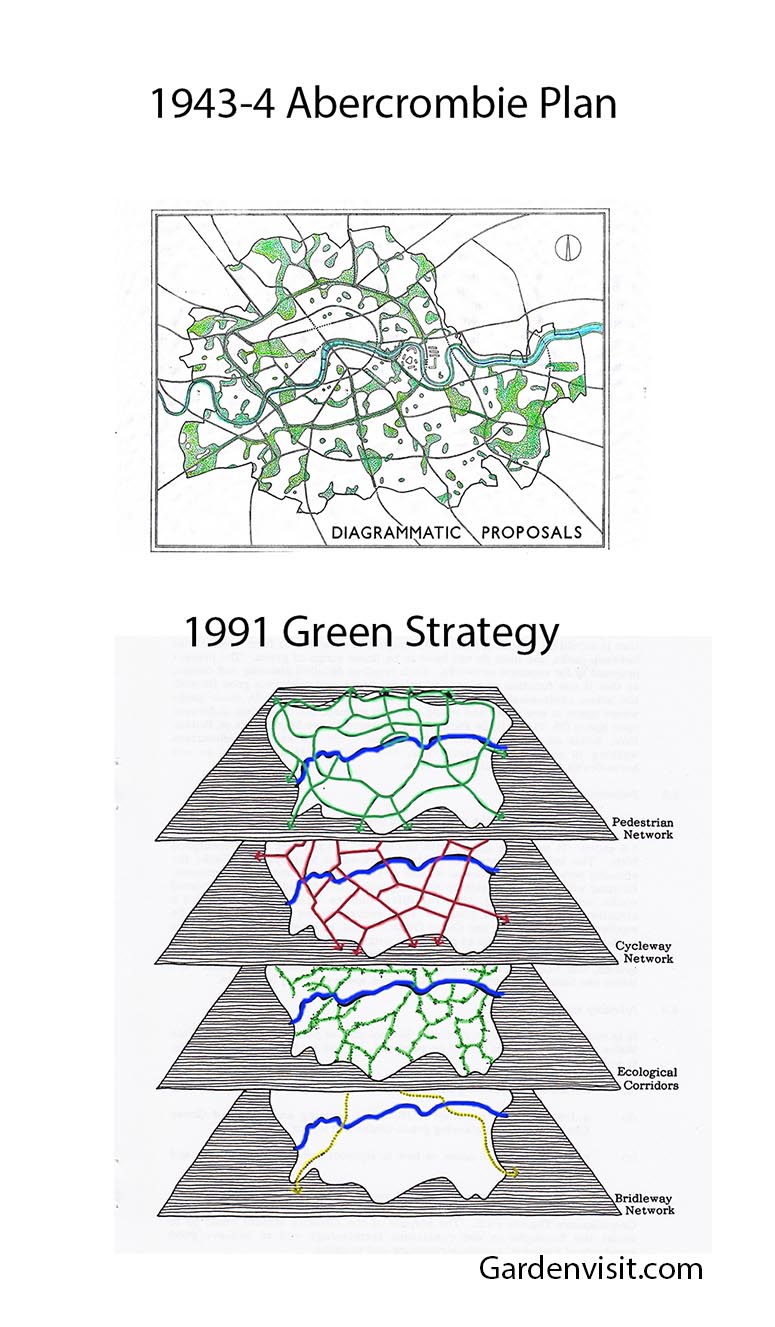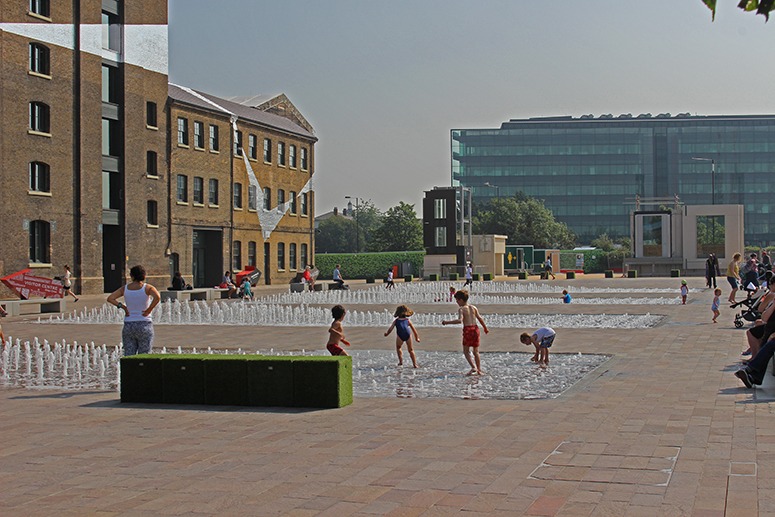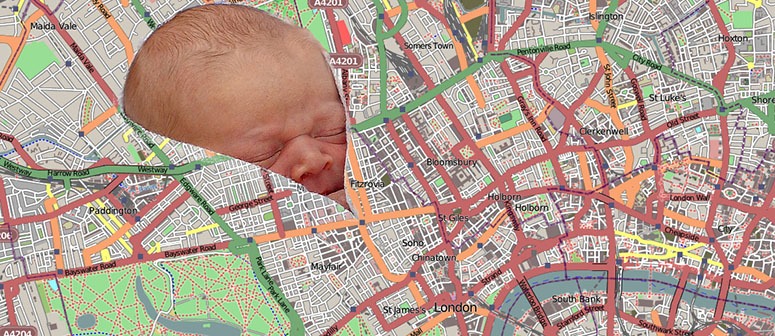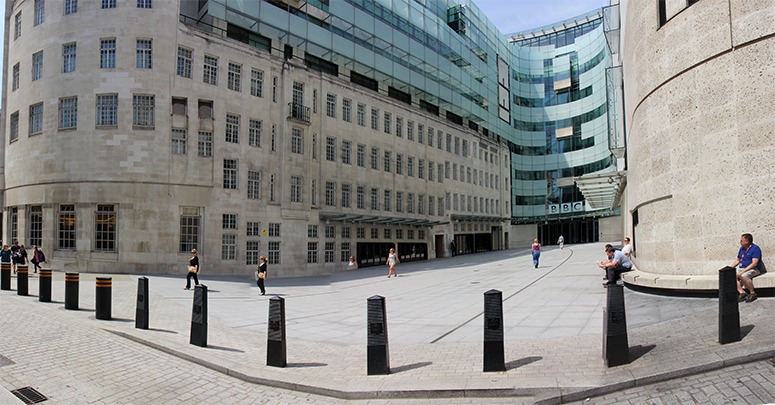I had a short walk and ride around the City of London at the weekend. It is an unusual place and, though I have never had the experience, thought about being in a crevasse. The City has a medieval street pattern overlaid on a Roman street pattern. It can’t be changed and land values are sky high. So they keep building higher and with steel and glass. You might think this would produce gloomy canyons but, in fact, there is a phenomenon akin to total internal reflection, as in a ‘sun tube’, which brings light down to street level. The odd aspect of this is that the light is normally less-bright than sunlight and has a ghostly quality (as when sun shines through ice). An exception results from the Walkie Talkie.
As it neared completion in 2013 Rafael Viñoly Architects design for 20 Fenchurch Street began to act as a solar mirror. It focused so much sun in the pavements that it became possible to fry eggs. Londoners therefore changed its name to Walkie Talkie Scorchie – though Fryscraper is a popular alternative. The above video begins where Lovat Lane runs south from Eastcheap – so the sunlight is coming from the north! It shows the once-dark alley blazing with solar glare. Viñoly should have known better: he had the same problem with the Vdara skyscraper in Las Vegas. The effect is known as a ‘death ray’ but, properly directed, the sunlight reflected from tall buildings can be a welcome addition to dark pedestrian spaces.
Viñoly’s response to the problem has been to point his fingers and toes at other consultants. He whines that [in London] ‘the superabundance of consultants and sub consultants dilute the responsibility of the designers until you don’t know where you are’ so that ‘architects aren’t architects anymore’. In truth, he did not have the right consultants. What he needed was a physicist to calculate what would happen and a landscape architect to make best-possible use of the reflected light. Gillespies are working on the design of the Fenchurch Street Skygarden and I am sure they would have been pleased to help out with the street level design problem.
Architects (notably Richard Rogers) often argue that high buildings save the green belt, save on transport infrastructure and are good for sustainability. All true but this does not mean tall buildings are always best. Simon Jenkins tried to discuss them at the RIBA and reached the conclusion that ‘Talking towers with London architects is like talking disarmament with the National Rifle Association. A skyscraper seems every builder’s dream. At a Royal Institute of British Architects seminar on the subject last April, I faced an audience almost entirely of architects who treated any criticism of tall buildings as nothing to do with aesthetics or urban culture but to do with denying them money.’ An expert House of Commons committee (2001-2) and the City’s Chief Planning Officer (Peter Rees) argue that high buildings are unnecessary and undesirable – because similar densities can be achieved by other means.
The planning and design of tall buildings should form part of an imaginative scenic conception of the future urban landscapes they will help create. Conservation is not enough. Innovation is not enough. Past and future concepts must be brought into harmony. This requires design imagination.






