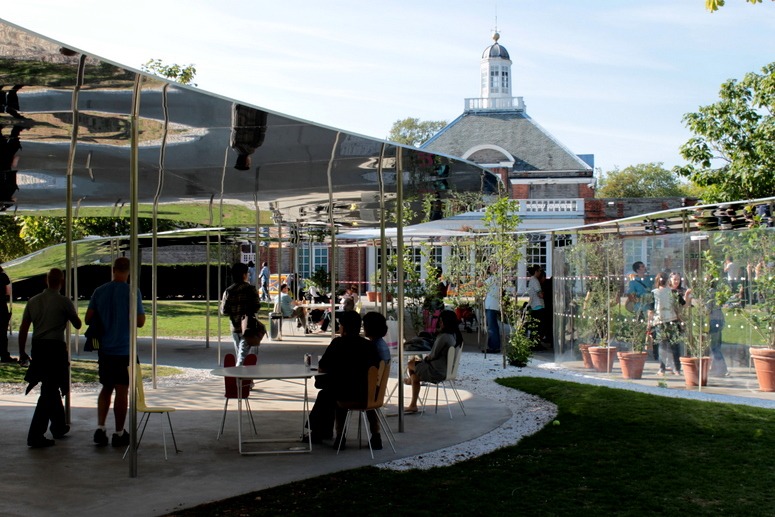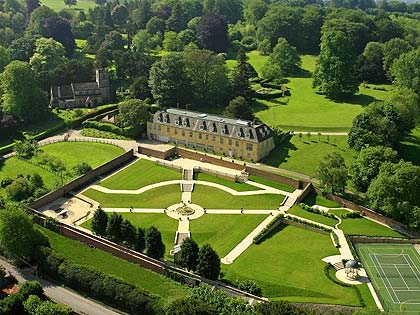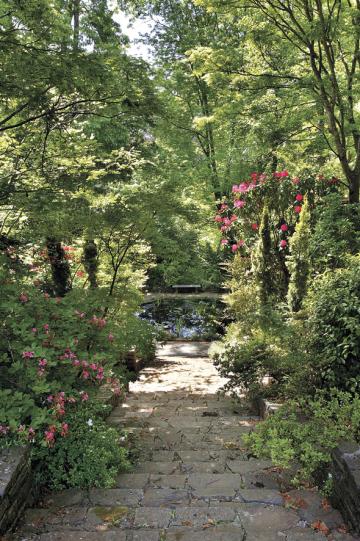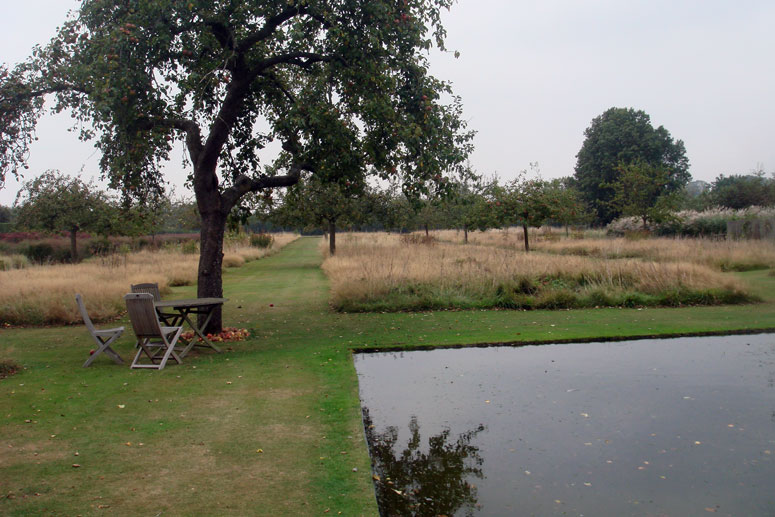
the Bassin Mirroir and Orchard at the Jardin Plume
I vividly remember my sense of injustice and disappointment when a university tutor dismissed the French Romantic poetry I was raving about as ‘cliché’. I had only just met it, and I thought it was wonderful. Please then, go to see this wonderful garden before it becomes cribbed, copied, and eventually clichéd. It is so new and so original, yet the formula is old, because this garden takes the best principles of the past and applies them in a strikingly modern way.
Sylvie and Patrick Quibel are hortics who built the garden to promote their nursery. Now the nursery funds the garden, and the garden has been voted Garden of the Year by Those That Know.
It is on flat ground in the middle of farm land in Normandy, a climate similar to ours in England, so plenty of scope for copying. The Quibels based the design on the principles used at Vaux le Vicomte by Le Notre (a design so successful that the Sun King jealously imprisoned the owner, stole the chateau, and got the designer to do him Versailles). There are grand allées, formal hedging and tightly clipped parterres. The house is raised above the land, and extra land is ‘borrowed’ by carrying the eye seamlessly into countryside beyond. There is a potager as purely ornamental as Marie Antoinette’s, a pool to reflect the heavens, and secluded spots for indulgent reverie. So far so déjà vue, but what makes the garden modern is the way all this is done.
The raising of the house is by one sole brick step, and that is the only new hard landscaping to be seen. The allées are wide paths in an orchard, mown between geometric squares filled with tall grasses and colourful perennials. Thus French formality is wittily contrasted with the billowing grasses which play so well to the wind swept site .The Quibels saw them as undulating and continued the metaphor by clipping the formal hedges into waves.
The parterre in front of the house is filled with the Summer garden – a jumble of hot colours and tall shapes including over 8 different types of Helenium – on close inspection each bed of the parterre has a side missing, ‘to let in the air’. This looks out onto the orchard, and beneath an enormous apple tree, the reflection pool, which is a simple square cut in place of one of the grass cubes in the orchard.
There are traditional box balls in the Spring garden, but there are over twenty of them, of varying sizes and interplanted with mainly whites such as hellebore and solomon’s seal, astrantia and pulmonaria, all brought alive with the lightest scattering of Molinia ‘Fontane’ dancing above.
The Autumn garden is hidden behind hedges on the west side of the house, and Patrick describes how they built the arbour as this is the best spot to enjoy an evening aperitif. In front of the arbour an enormous ‘table’ of box separates the diners from the crowd of ‘vivaces’, a brightly coloured jostling jungle of perennials, with annuals and grasses, mostly over six foot tall. The Quibels site Dixter as an influence, and like Christopher Lloyd and Fergus Garrett they plant in associations. They will try out groupings in situ until they are happy with a combination, when they repeat it again and again, so that the result is harmonious, whilst looking natural. In the spring everything is cut to the ground, weeds removed and, like Dixter, self-seeders scrutinised and allowed tenancy where they enhance the original planting.
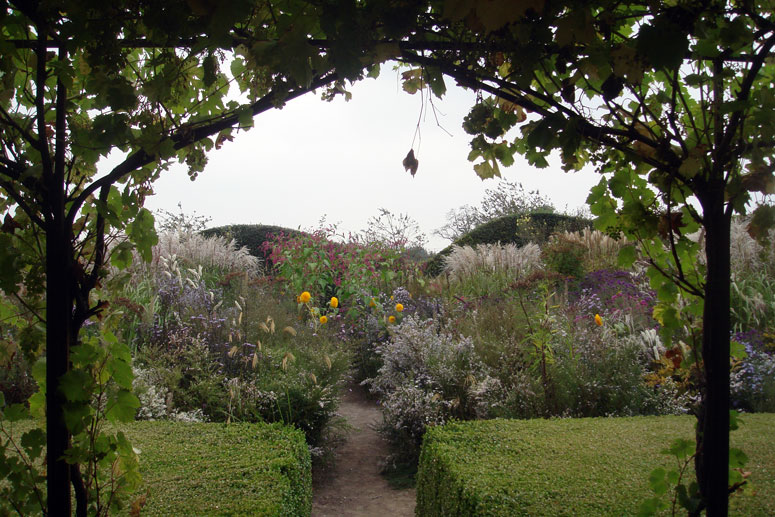
The arbour and box 'table' in the Autumn garden at Jardin Plume
As nurserymen the Quibels were influenced by Priona in Holland, and they propagate a huge range of new perennial style plants such as Aster, Cimicifuga, Veronicastrum, Circium, Epilobium Sanguisorbas and Thalictrums and wonderful grasses including their own self seeded Miscanthus ‘saturnia’, a luminous white flowering possible love child of Miscanthus ‘Silver feather’ which is similar but heavier.
It is this mixture of formal and natural, control and laissée faire, old fashioned structure and twenty-first century planting that makes this garden special. It is a very sensual garden, crammed full of colours, scents and movement, and the French are very sensual about their plants. Nursery catalogues talk of finding the plants that have ‘seduced’ you in the gardens, and to overhear the eager replies to Patrick’s question ‘Do you want it?’ (vous le voulez?) in the nursery, you can see why.
The Quibels will be speaking at the Garden Museum on October 20th www.gardenmuseum.org.uk To visit the garden see www.lejardinplume.com
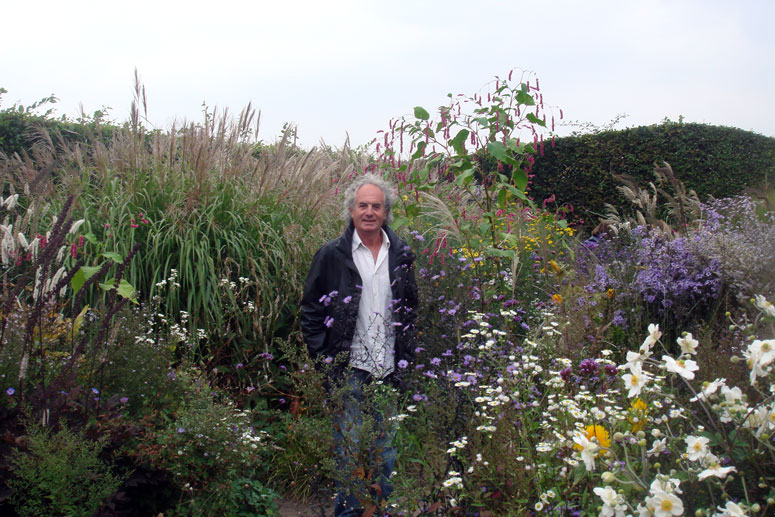
Patrick Quibel in le Jardin Plume




