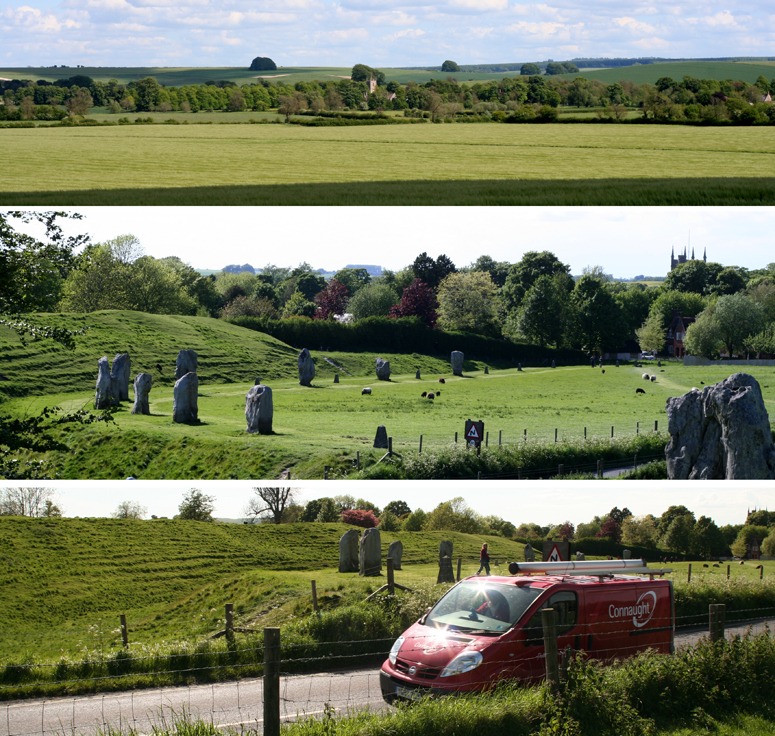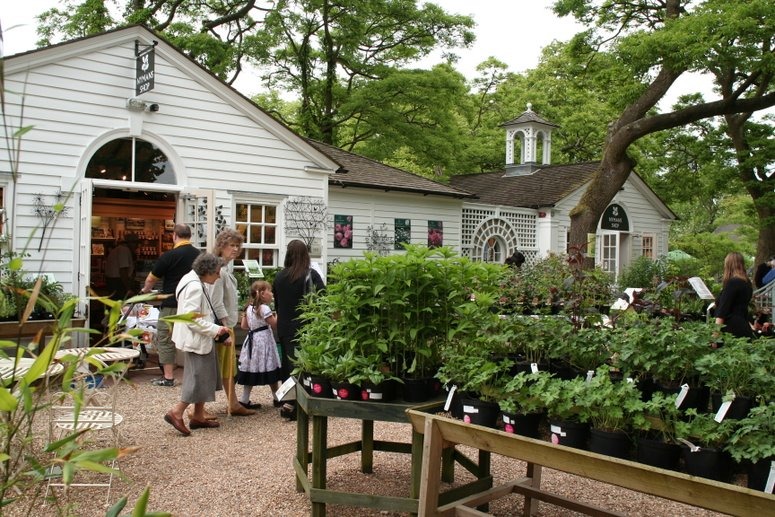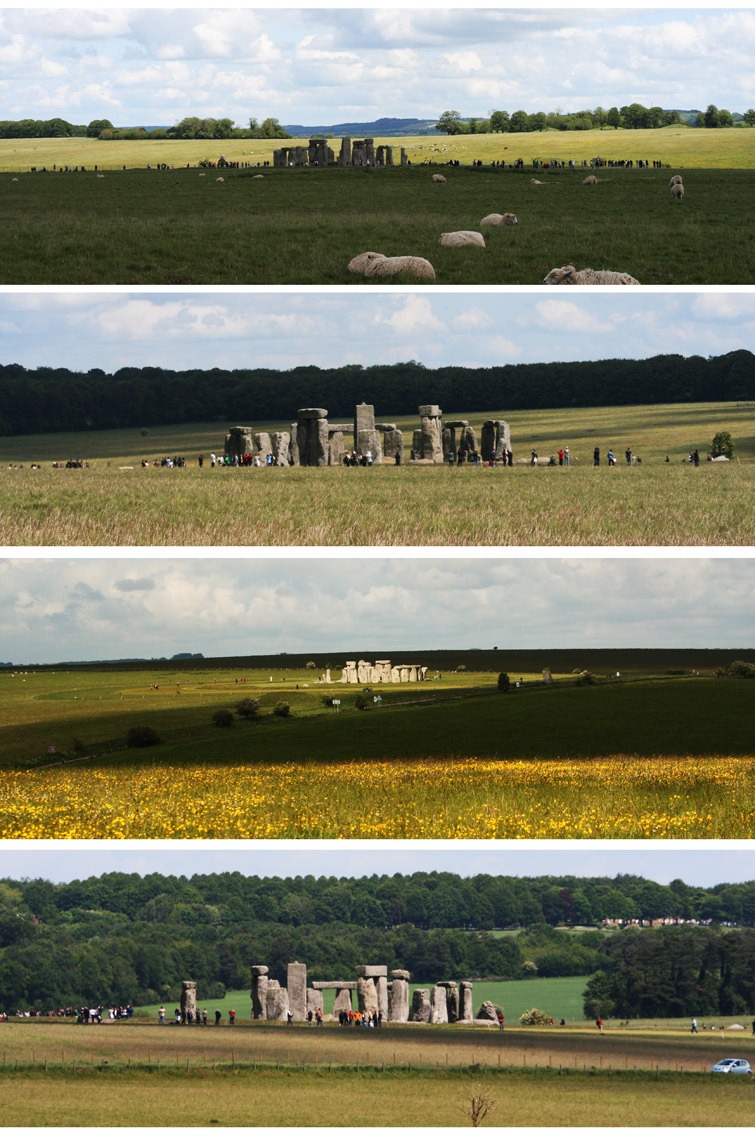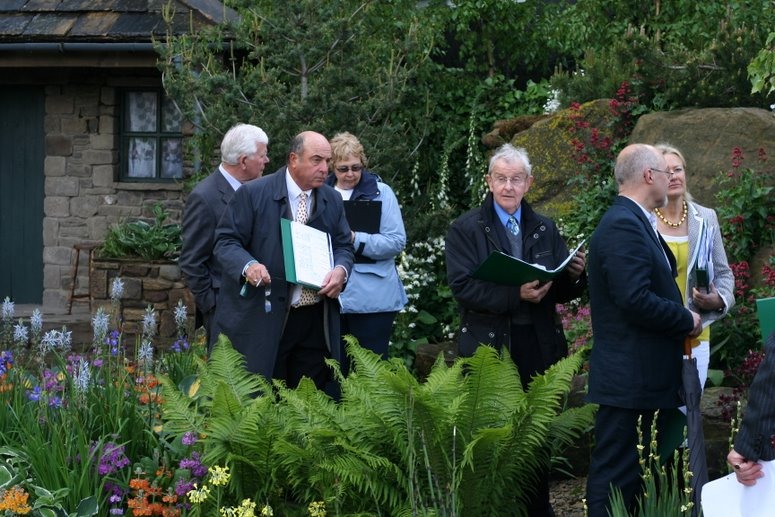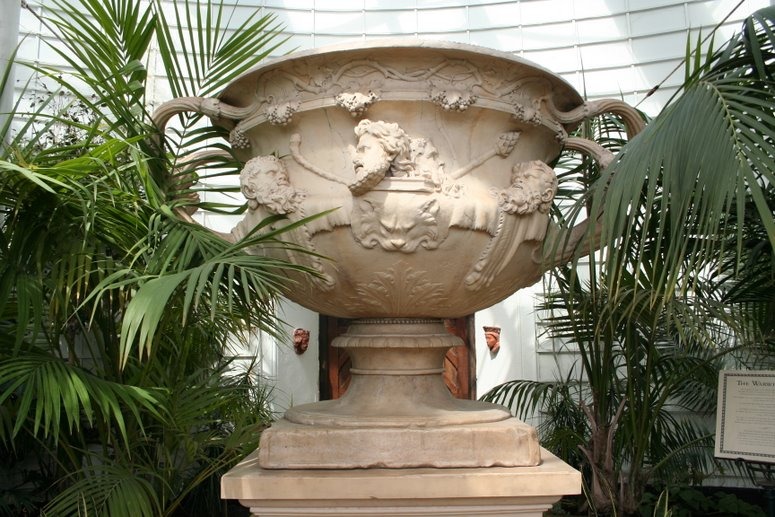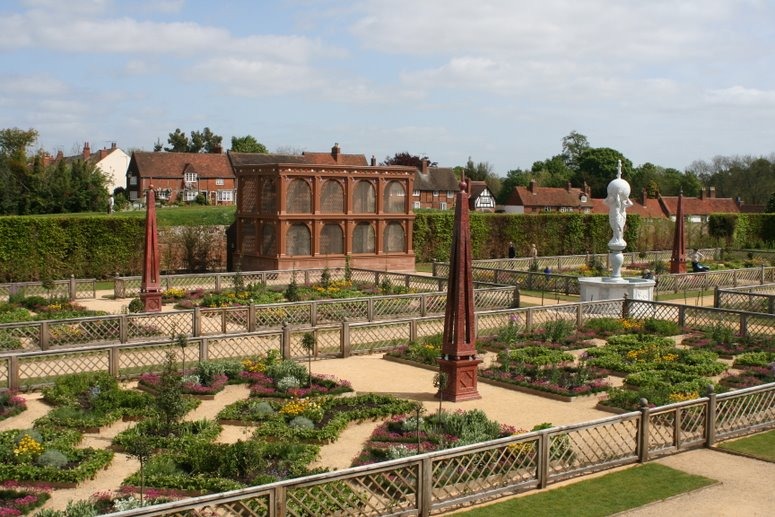Avebury is a more appealing place than Stonehenge. It is more beautiful and, to me, it has a greater sense of ‘spiritual mystery’. The Unesco summary is that “Stonehenge is the most architecturally sophisticated prehistoric stone circle in the world” and that “Avebury prehistoric stone circle is the largest in the world. The encircling henge consists of a huge bank and ditch 1.3km in circumference, within which 180 local, unshaped standing stones formed the large outer and two smaller inner circles.”
I wonder if the reason for my being more attracted to Avebury is that, because of the remaining trees and the high earth bank, it is still an enclosure. As noted in a previous post on Stonehenge, I believe it must have been an enclosure in woodland. Avebury more-or-less retains this condition and it is highly significant. It was a sanctuary: a sacred place in the sense of a place which was ‘set apart’ from, yet related to, the wider landscape. The photographs, above, show the site of Avebury from Windmill Hill (top). The church steeple can be seen in the centre of the top photograph and on the right of the middle photograph. The road and the barbed wire in the third photograph are an absolute screaming disgrace, equivalent to using Rome’s Forum as a coach park. I am very pleased that they are going to deal with the roads around Stonehenge but, first, they should implement a much cheaper and very much more important project by closing the wicked road through Avebury to motor vehicles.
We can view Stonehenge and Avebury in the light of Ken Dowden’s comment (European paganism 2000, p.27 ) “If there was an Indo-European homeland, there were no temples there, only landscape. Sacral area must therefore in origin be identified by geography, not buildings. The buildings we have today, where they do not represent long-standing religious tradition, continue a geographical sense of sacrality. In this sense ‘nature’ inevitably underlies the choice of place in which to perform ritual”

