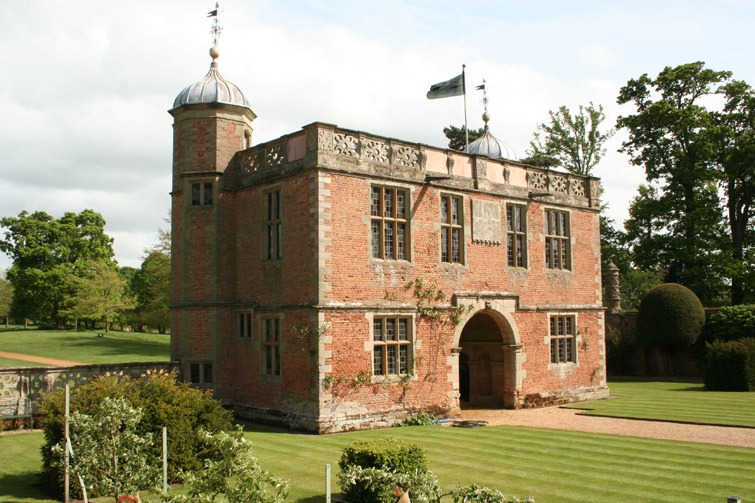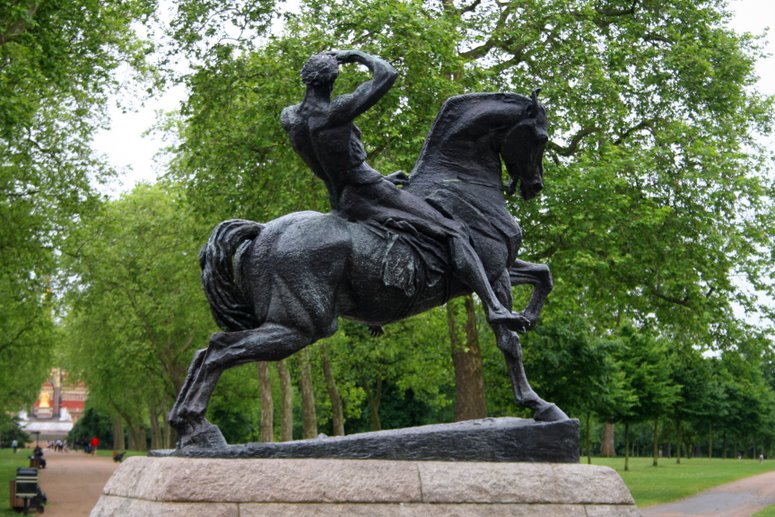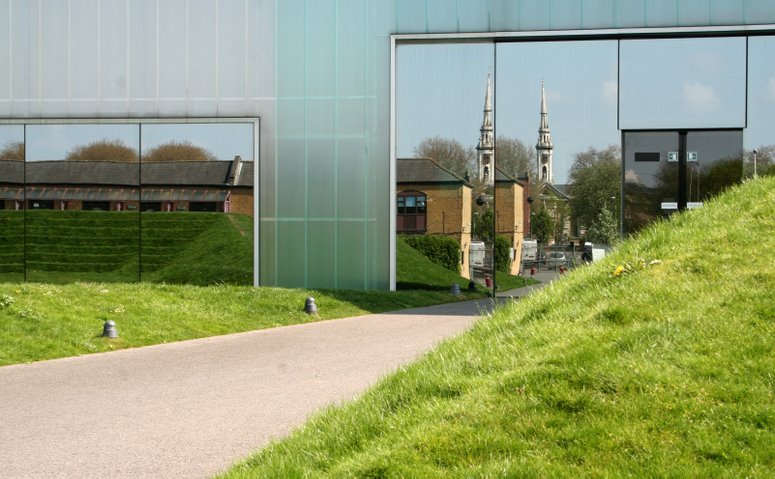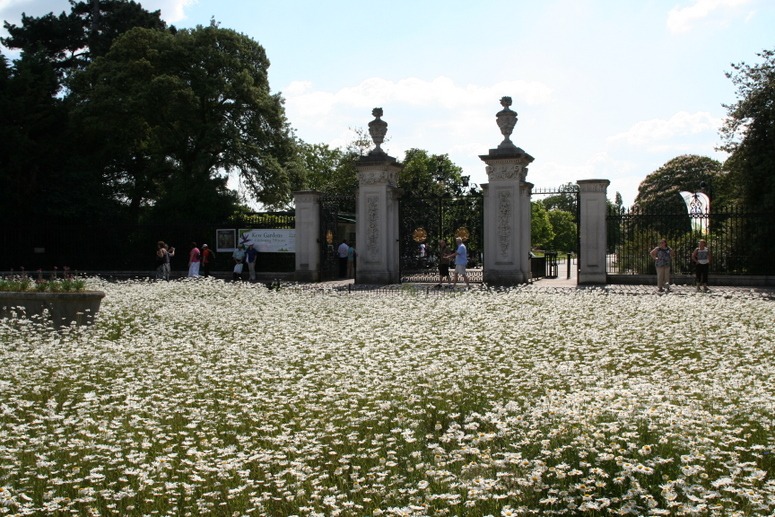I was shocked to see the National Trust flying its flag over the Charlecote gatehouse in May 2009. Have they conquered the place? Wikipedia reports that ‘The Lucy family, who came to England with William the Conqueror, has owned the land since 1247. Charlecote Park was built in 1558 by Sir Thomas Lucy, and Queen Elizabeth I stayed in the room that is now the drawing room.’ So why can’t we have the Cross of St George flying over Charlecote? ‘White for purity and red for valour’. The colours would be better, the symbolism far better – and the pulse would beat faster. Does the National Trust associate England’s ensign with lower class football hooligans?
Author Archives: Tom Turner
GF Watts Physical Energy in Kensington Gardens
I like the way GF Watts’ rampant Physical Energy seems to wave at the gilded statue of Prince Albert. Wikipedia reports that ” the 1902 large bronze statue Physical Energy, depicts a naked man on horseback shielding his eyes from the sun as he looks ahead of him. It was originally intended to be dedicated to Muhammad, Attila, Tamerlane and Genghis Khan, thought by Watts to epitomise the raw energetic will to power.” Prince Albert was an active spirit but, luckily, not on this scale.
An architectural approach to landscape
It is a pleasure to find a really successful instance of an architectural approach to landscape design. The Laban Centre in Deptford, London, was designed by the Swiss architects Jacques Herzog and Pierre de Meuron and won the Stirling Prize for Architecture in 2003. The sculptured landforms create a sense of place and work well with the mirror glass. Children love running amok on the grass.
The pity of the scheme is that it is not integrated with the intriguing landscape of Deptford Creek. It lurks behind steel fencing, like a business park. So, reluctantly, I classify it as context-insensitive design – but the blame probably rests with the health and safety and security brigade.
Stonehenge Riverside Landscape Project
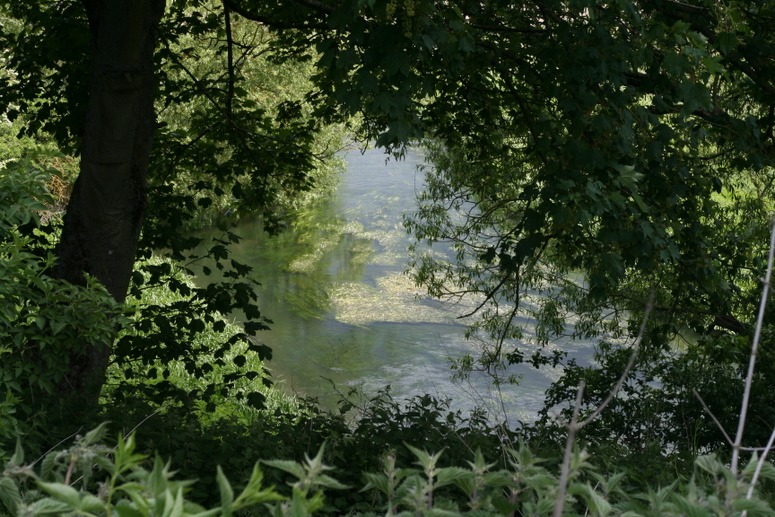
The River Avon, near Durrington Walls and Stonehenge, might have been as sacred as the River Ganges at Varanasi
ITV’s Timewatch broadcast a very good programme on the Stonehenge Riverside Project. Led by Mike Parker Pearson, from 2003-9, it studied the landscape setting of the monument. Parker Pearson presented the argument with brilliance, acknowledging other views and gaps in the evidence. This contrasted with other theorists (eg of Stonehenge as an astronomical observatory or a healing centre) who have seemed too partisan. As the name suggests, the Stonehenge Riverside Project theory is that the riverside was the key feature in the prehistoric landscape and that it was used for the disposal of ashes from the cremation of those who had died during the year. This gives a comparability with Varanasi and Hindu culture. Parker Pearson also argued that Durrington Walls (Britain’s largest henge circle, a few miles from Stonehenge) was ‘the land of the living’ (a settlement) while Stonehenge was ‘the land of the dead’ and that there was a processional route between them, along the River Avon. This gives a comparability with Thebes, though Egyptian processions crossed the Nile, and leads to the question (to which my answer is ‘Yes, definitely’) ‘Should Stonehenge and Durrington Walls feature in the history of garden and landscape design?’
One thought left in my mind by the programme was how much more dignified ancient funeral rites were than their modern equivalents. Britain has a ghastly collection of semi-secular-municipal-multi-faith ‘chapels’ with maudlin decor and tawdry music systems. I would much rather be cremated on an open fire and have my ashes strewn in a wild and beautiful landscape, without the taint of municipal officialdom or a level of ‘funeral parlour hucksterdom’ which makes Varanasi seem efficient, fair and well-run, as well as spectacularly beautiful and profoundly spiritual.
George Harrison of the Beatles was cremated and his ashes were cast into the Ganges.
Home Office landscape architecture
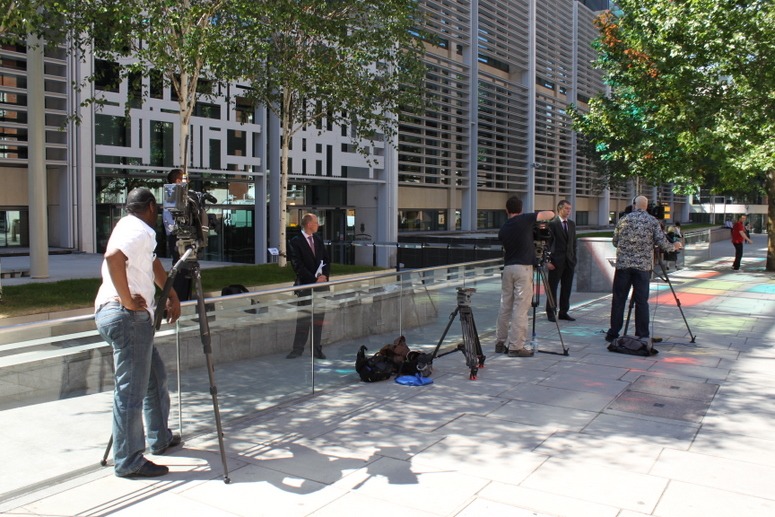
TV crews waiting for Jacqui Smith to resign on 2 June 2009. Note the coloured light on the trees and the paving, from a rooftop brise soleil
Last time I stopped to take a photo outside the Home Office two security men rushed out to say ‘You can’t – it’s a government building’. ‘Why not?’ I asked ‘Has Jacqui Smith brought in the porno videos her husband bought on expenses?’ They laughed and let me take my photos. Today there were half a dozen TV crews outside the office.’ Huh’, I thought, she must be resigning at last. No one stopped me taking the photo and I got home to find she had half-done the decent thing: she is resigning as Home Secretary but hopes to cling on as an MP. Let’s hope her constituency does do the decent thing. Home Secretaries should inform their underlings that members of the public are 1000% within the law when taking photographs from a public place.
Note: I believe DLP, formerly known as Lovejoys, were the landscape architects but could not find the project on their website. Geoffrey Jellicoe was asked to do a design for the site before the offices were re-built and said it could not be done, because the buildings were so ghastly.
250 Congratulations to Kew Gardens
Kew Gardens are 250 years old this year and far more beautiful and interesting than at the time of my first visit. But if the quality is twice as good as it was, it still less than half as good as it could be. I was therefore delighted to learn that an excellent landscape architecture firm (Gross Max, of Edinburgh) has been appointed to advise on the development of Kew Gardens.
The change which has made the greatest difference, so far, is the adoption of a ‘sustainable Kew’ policy. You see this in the wildflower meadow outside the main gate (photo above, taken today) and you see it in the long grass under the trees covering perhaps 50% of the garden area. The other big changes are the restoration of old features (eg the garden of Kew Palace) and the creation of new features, including the Sackler Crossing and the Tree Walk.
The two missing elements, which Gross Max may be able to provide, are a connection with the River Thames and an overall sense of spatial composition. The latter problem is difficult, because so much of the tree and shrub planting is ‘spotty’ and the new features are being dotted about like rides in a theme park. But the problems are not insuperable and I much look forward to seeing them resolved.
One other point: the increase in quality has has been accompanied by a rise in the entry price from one penny to thirteen pounds sterling. There being 240 old pennies in an old pound, this equates (see comment below) to an increase of three thousand one hundred and twenty percent. Kew will be a very great garden when the visual quality has risen proportionately!

