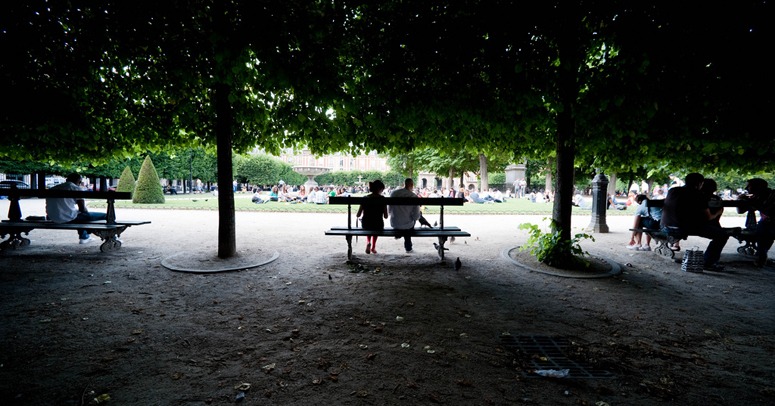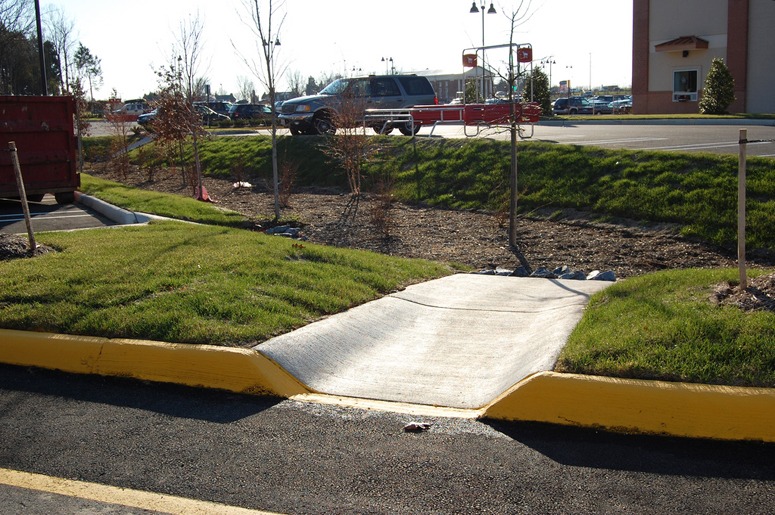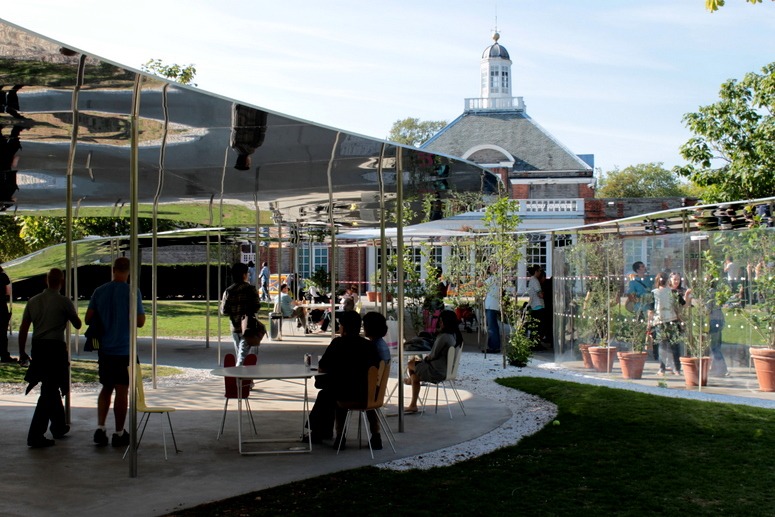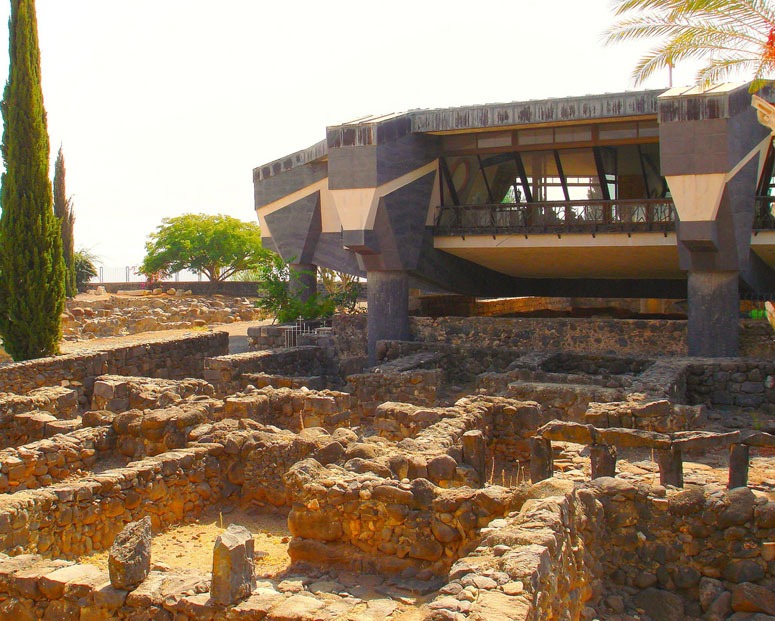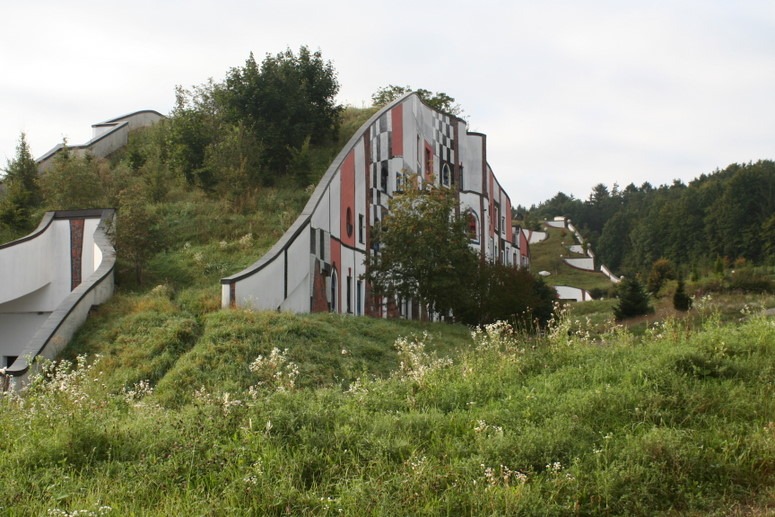
Hundertwasser's design for Spa Blumeau increases the urban area while allowing a vegetated landscape to develop
The most popular urban design policy is NIMBY Not In My Back Yard: lets keep on building but lets do it somewhere else. This may change when we all come to see the Earth as our Back Yard. Meanwhile, how can we make urbanization more popular? There are about three times as many humans on earth today as on the day I was born. If this trend continues, as is projected, we need a lot of space for urban sprawl or we need to intensify the use of each square meter which is already urbanized. How can either policy be popular? My suggestion is asking landscape architects to study plots of land and find ways of simultaneously (1) creating more indoor space (2) creating more greenspace which is both useful and accessible to the public. This can be done in lots of ways and one of the best examples comes from the work of the Austrian artist-designer Friedensreich Hundertwasser. At Spa Blumeau, illustrated above, he took some tired farmland and made a popular spa with, I guess, more wildlife and vegetation than before the development took place.
See the Landscape Urbanism Blog and Wiki on Landscape Urbanism Landscape Urbanism is a theory of urbanism which argues that landscape, rather than architecture, is more capable of organizing the city and enhancing the urban experience.

