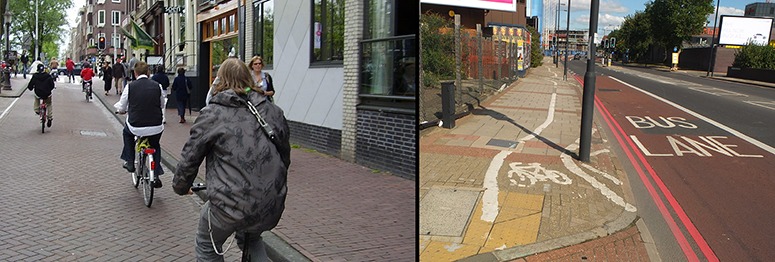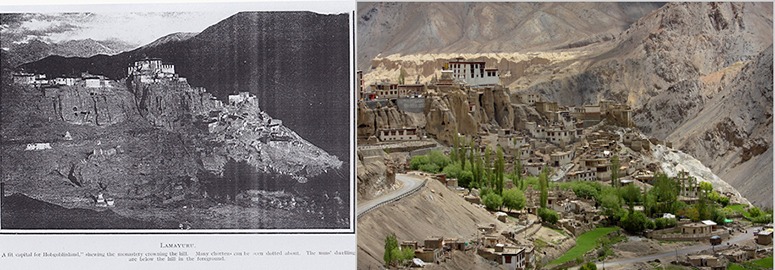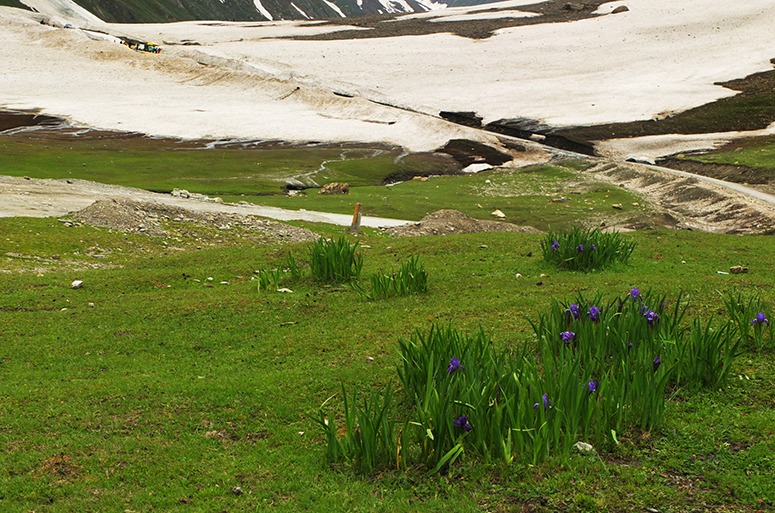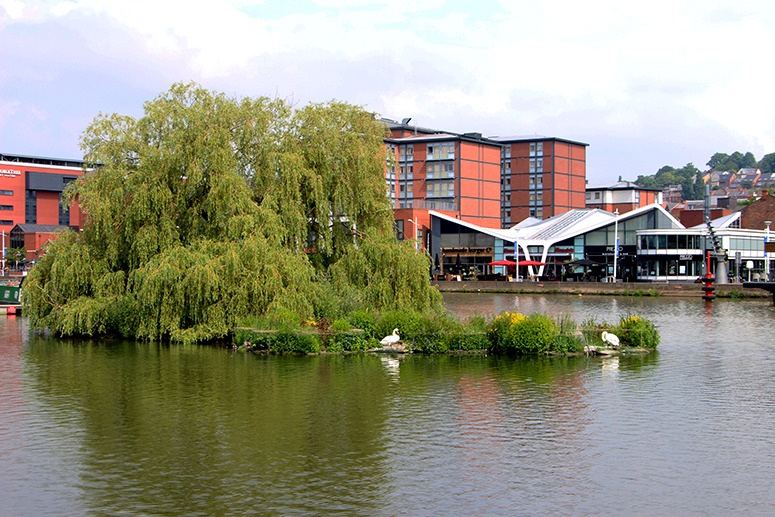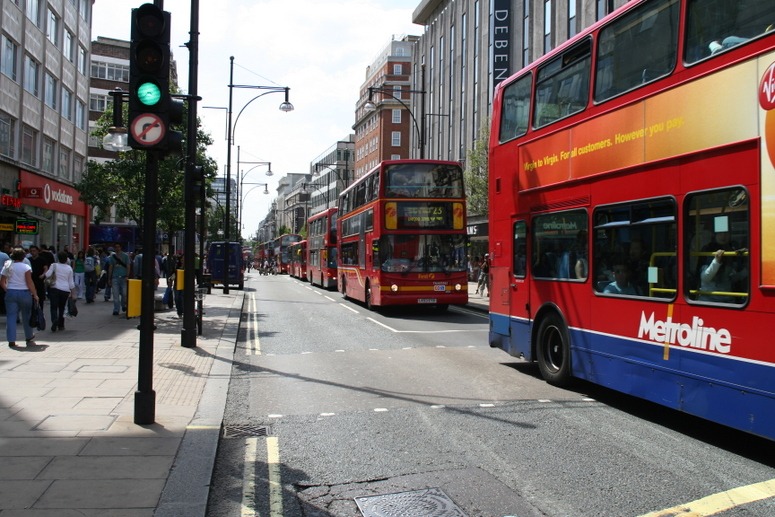Taking the footage for this video, in September 2014, was a good opportunity to reflect on landscape change in a hitherto remote region of India: Ladakh. There are many considerations:
- Ladakh was an important sector on the of the Silk Road Network, particularly for north-south trade and travel between India and China. The video uses quotations from European travelers who undertook the journey c1850-1950.
- Travel between Ladakh and Pakistan ended with the partition of India in 1947.
- Travel between Ladakh and China ended with the closure of the border, by China, in 1949.
- India responded by closing Ladakh to all travel and tourism
- From 1949 until 1974 Ladakh was cut off and isolated as rarely in its history
- Since 1974 Ladakh’s economy has become dependent on the army, which invests in roads. The military population of Ladakh is now greater than the civilian population but the army keeps its personnel largely separate from the local people.
- Ladakh’s other post-1974 economic prop is tourism. In summer there are more tourists than locals in the regional capital, Leh.
- Westerners, in the main, want Ladakh to remain an undeveloped and traditional region.
- Ladakhis, in the main, want to experience the ‘luxuries’ of western civilization.
So what should be done? I think Ladakh would have done better, if it could, to have followed the development path of Bhutan. This involves a very cautious approach to development and a concentration on the luxury end of the tourism market.
As things stand, the best approach is probably the adoption a forward-looking development policy as firmly rooted as possible in the principles of context-sensitivity and sustainability. This policy is exemplified by the Druk White Lotus School and its Dragon Garden.
Romesh Bhattacharji, an Indian who knows Ladakh very well, wrote in 2012 of the new roads which will open up Zanskar that ‘Many people, all outsiders typically, I have met, however, also moan about the loss of the traditional way of life of the people of Zanska. The latter want a better way of life than just being museum relics for tourists’ It is a well-aimed criticism. But ‘traditional’ and ‘development’ need not be in opposition: a Middle Way is also possible, by design. The Druk School and Dragon Garden make a cameo appearance on the above video and are explained in more detail by the videos on the DWLS Dragon Garden Playlist.

