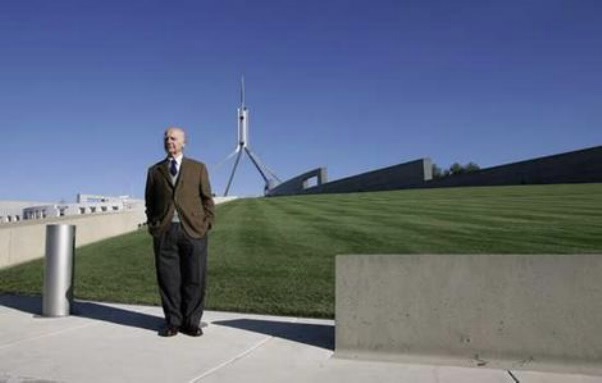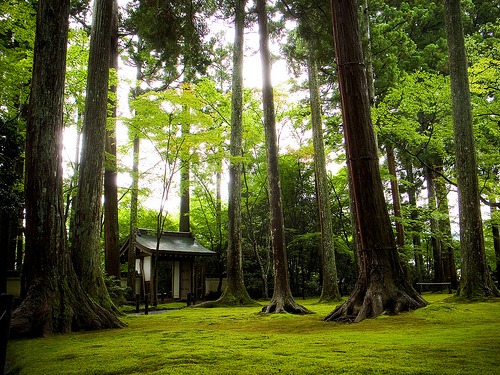
There is something particularly appealing about waves – and their potential to as a renewable energy source.
See: Worldwide Investments Increasing in Tidal, Wave and Hydrokinetic Energy

There is something particularly appealing about waves – and their potential to as a renewable energy source.
See: Worldwide Investments Increasing in Tidal, Wave and Hydrokinetic Energy
Jorn Utzon called green roofs ‘the fifth façade’ and there are many ways in which the public can interact with the new landscapes evolving on roofs in our cities. Green roofs can be public space, private space or ecological space.
Fly-over roof (photo courtesy Eyesplash Photography)
The Vancouver Convention Centre is a great example of a green roof that is best viewed from on high, to appreciate the relationship between the man made and the natural landscape. The promotional images for this fantastic new building http://www.vancouverconventioncentre.com/thefacilities/image-gallery/ suggest that Vancouver has understood much of what has been achieved with this building But the full potential of the roofs as integral parts of cites has yet to be fully realised.
Walk-on roof (photo courtesy cityofsound)
Synthe Roof garden in Los Angeles is a laser cut roof surface that has been sculpted for landscape opportunities and for foot traffic on the surface. The garden is in the care of a popular restaurant in the building below. From this vantage point a different perspective on the city of Los Angeles is possible, as is the potential for more interesting forms of roofscape use and greening. This roof design suggests that new forms of roof + garden will be discovered through the green roof concept.
 Seeing Green over new ground cover proposal for Parliament House
Seeing Green over new ground cover proposal for Parliament House
One way of promoting green roofs and investigating the question of their accessibility is to look at some of the excellent examples which now exist.
Parliament House, Canberra is probably one of the world’s earliest and most successful green roofs. The Parliament House building was constructed in 1988 for $1.1 billion. The reason for the design of the green roof at the time was not due to sustainability as an imperative, rather it was conceived of “in order to preserve the shape of the hill on which it was built.” The Parliament building was constructed into the top of the hill and the roof was grassed over.
The issue of the grassed roof’s sustainability has been raised by the prolonged drought conditions of recent years. The architect of the original building, Romaldo Giurgola, is against all proposals to replant the roof with more sustainable hardy, native or drought tolerant plants. He believes that grass turf is an intimate part of the conception of the building and that any change “would completely destroy the form of the building.” http://greenroofs.wordpress.com/category/politics/
I suggest an online design competition to produce and debate alternative forms of cover which would satisfy the perceived need for a more sustainable ground cover and satisfy the demanding eye of the architect who rightly has regard to the heritage value of his work and to its design integrity.
Perhaps our expectations of urban ‘greenspace’ are about to change? This photograph was taken at the AICHI Bampaku expo held in Japan’s Nagoya City in the Aichi Prefecture and published in the Hindu Business Line. The purpose of the Expo was to “generate awareness on issues of pollution, global warming and energy use.”
It raises an interesting question. How far do we want go down the technology route and how far do we want to go in being smarter about how we do things? Perhaps there is a middle way between the two alternatives? How should designers respond to the twentyfirst century challenges of carbon trading and carbon sequestration?
Here is an approach to creating a space. This is just the first post…so watch the design develop in this blog space… I am not able to visit the site, so I may be using considerable creative license! (Anyone who knows the site is welcome to assist me.)
FIRST MOVEMENT
The initial idea was to acknowledge the bleak surroundings [See Tom’s post ‘Barking Town Square’s Elder Brother‘] and compliment them with fine elements: crystallized glass and an enclosing wall of screens. The colour accent is an iridescent blue. This is to illuminate the night sky and to connect with colours in the deepest ocean. Warmer tones of apricot and honey-wood are used to balance the cool colours. At present they will be used to theme the day time appearance of the space with naturals and neutrals. Planting is used to soften the space and to define different sections, giving privacy and a sense of ambiguity as to whether the space is inside or out. The furniture is comfortable and modern. The sound mood is set by the music of the string quartet – a leisurely evening pace for sipping wine and conversation.
SECOND MOVEMENT
The space is a moonlight garden or Moon Garden. All planting is white. At present the screens may be 1) actual visual screens in which case they can display any scenery or create any mood OR they may be 2) a projective surface OR 3) merely a textured surface. Conceptual elements further define the space.
1. A water curtain on the side of the building suggests a water fall over a cliff face – and can be used for visual screenings.
2. Vertical signage on a building identifies the space.
3. Vertical planting also provides perimeter lighting. [This element is inspired by the Great Beech Hedge at Miekleour – height – and Stefan’s blog.] The aesthetic is not literal… I am aiming for ‘ultra contemporary’…so we have a way to go! [I was thinking Stefan might help here.]
4. A central water feature, with a black base [see Ethel Anderson’s article on Moon Gardens], has an active inner pool and and a passive outer pool with planting. The outer pool is a flat rim; and the inner pool has with a wide but shallow V-sloped basin in solid stone.
5. There is perimeter bench seating – possibly white.
THIRD MOVEMENT
Outdoor spaces have a long existence – which is a preferred as a sustainability strategy. The design is conceived as a semi-public semi-park. It functions at night as a wine bar and during the lunch hour as a formal cafe space. The park elements need to be considered as permanent. While the cafe elements are temporary.
There can for example be:
1. Exterior paving AND a removable wooden platform with rubber inlay for wine bars etc.
2. Permanent public lighting and seating for a Moon Garden.
3. Removable task specific lighting for the wine bar and seating islands.
4. Removable commercial seating islands for wine bar patrons.
5. Permanent planting for the Moon Garden.
6. Removable planting for lunch venues/wine bars.
The space should be ambiguous: is it landscape or architecture; is it interior or exterior? Is it for day or night? Is it a park to be in or a space to eat in?
 David and Michiki Young in The Art of Japanese Architecture say that the Japanese love of gardens derives from a love of works of art, rather than from a love of nature in its unadulterated form. Japanese gardens are based on the principles of nature and use the materials of nature, but are primarily aesthetic compositions. They say: ‘Even when temples and shrines are placed in natural settings, such as at Ise Jingu or Sanzenin, vegetation is not usually allowed to reproduce freely but is controlled to produce a natural but tranquil feeling that we have termed “spontaneity of effect.”
David and Michiki Young in The Art of Japanese Architecture say that the Japanese love of gardens derives from a love of works of art, rather than from a love of nature in its unadulterated form. Japanese gardens are based on the principles of nature and use the materials of nature, but are primarily aesthetic compositions. They say: ‘Even when temples and shrines are placed in natural settings, such as at Ise Jingu or Sanzenin, vegetation is not usually allowed to reproduce freely but is controlled to produce a natural but tranquil feeling that we have termed “spontaneity of effect.”
Nature is ‘soto’ rather than ‘ichi’. It is a domain which contrasts strongly with the cultural. For the Japanese nature is a place to visit briefly with friends. It is not a place where a person would want to spend much time alone. According to the Youngs, nature is revered by the older generation as the domain of nature spirits or kami. These spirits are not always benevolent. They say although nature is admired because it represents spontaneity, it is also the source of unease, because it is untamed and unpredictable. For the Japanese nature becomes less threatening when it is domesticated. [Image courtesy Marser]