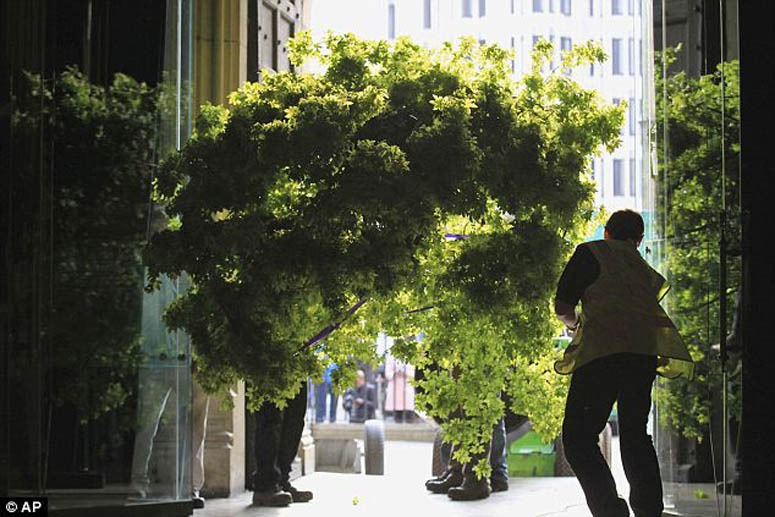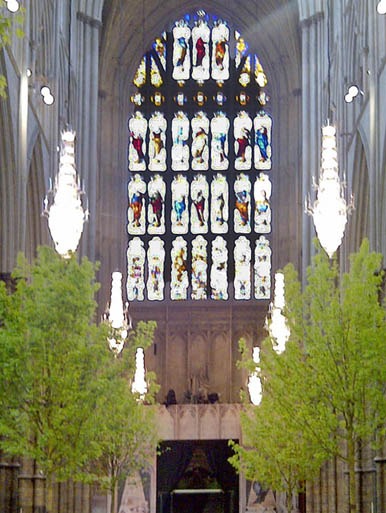Holden and Liversedge have produced the best book on landscape architecture construction. It is well written and well illustrated. More important, it is well conceived and based on the authors’ personal experience of design projects and construction sites. The authors describe their book as ‘an introductory text’. It is true that no prior knowledge is assumed but the scope of the book is not limited to introductory matters. Robert Holden is the leading European landscape architecture critic of his generation. The book contains much wisdom and sets a new standard for this type of book by combining:
- technical principles
- design judgment
- knowledge of materials
- sustainability considerations
- weathering and life cycle considerations
- examples of construction/site/weathering problems
The illustrations, which are excellent, include analytical hand-drawings, photographs of traditional details, modern details and sequential photographs showing stages in the construction process. I particularly commend the annotations on the drawings. Instead of giving near-useless data (eg “200mm layer of 10mm pea shingle”), the captions are explanatory (eg “filter media improves fast filtration”).
One aspect of the book deserves a sharp criticism: the front cover shows is ugly. It shows an inexplicable CAD drawing tinted in what a friend used to call “architects’ green”: an insipid vomity yellowish-green. WHY? Publishers need to be nice to authors: the age of the eBook is upon us and it will be as easy for authors to cut publishers out of the loop as it will be for recording artists to cut the record labels out of the loop. Authors are less dependent on the marketing skills of publishers than musicians. Authors may prefer receiving 70%+ of the cover price from Googlebooks to receiving the 10%+ ‘royalties’ currently on offer from traditional print publishers. One can’t be sure.
I look forward to future books on specific aspects of landscape construction and recommend giving priority to a book on the construction design for water and water features.
When I was a landscape student we only had one good book on landscape construction: Elizabeth Beazley’s Design and detail of the space between buildings, for which I retain an affection. It combined photographs of high-quality designs with over-detailed technical information. Since then, many landscape construction books have been published – most of them with too many specifics and too few explanatory principles. Here is a list:
• David Langdon Everest, Spons External Works and Landscape Price Book 2009
• Pitman, Phil External Works, Roads and Drainage: A Practitioner’s Guide Spon: 2001
• Stephen Bird External Works (ENDAT standard indexes) : annual
• Charles W. Harris and Nicholas T. Dines Time Saver Standards for Landscape Architecture: McGraw Hill: 1998
• Alan Blanc Landscape Construction and Detailing Batsford : 1996
• Black and Decker Complete guide to landscape construction : 60 Step-by-step Projects for Creating a Perfect Landscape Creative Publishing International: 2006
• J.William Thompson and Kim Sorvig Sustainable Landscape Construction: A Guide to Green Building Outdoors Island Press: 2008
• James Blake Introduction to Landscape Design and Construction Gower: 1999
• Derek Lovejoy, C.A. Fortlage,Elizabeth Phillips, Landscape Construction: Earth and Water Retaining Structures Ashgate:2001
• David Sauter Landscape Construction 2e Delmar Learning: 2004
• Harlow C Landphair and Fred Klatt Jr Landscape Architecture Construction Prentice Hall: 1998

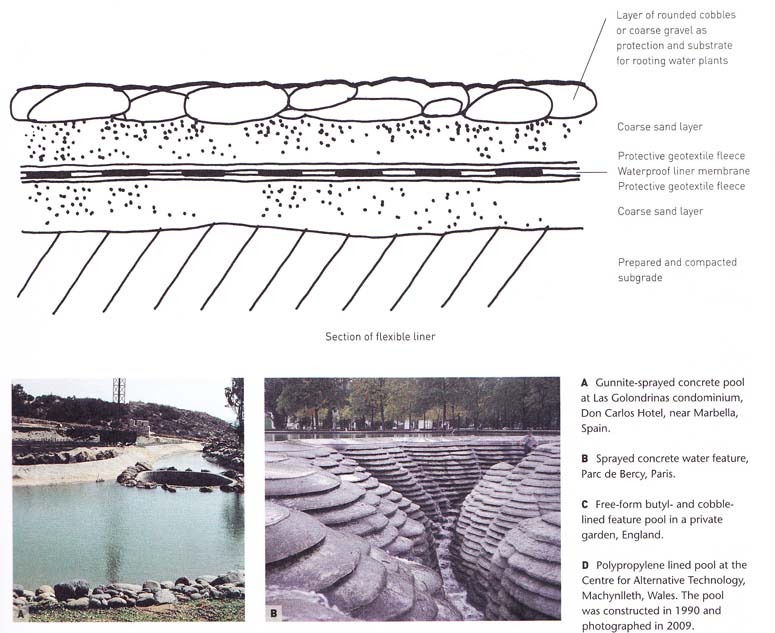

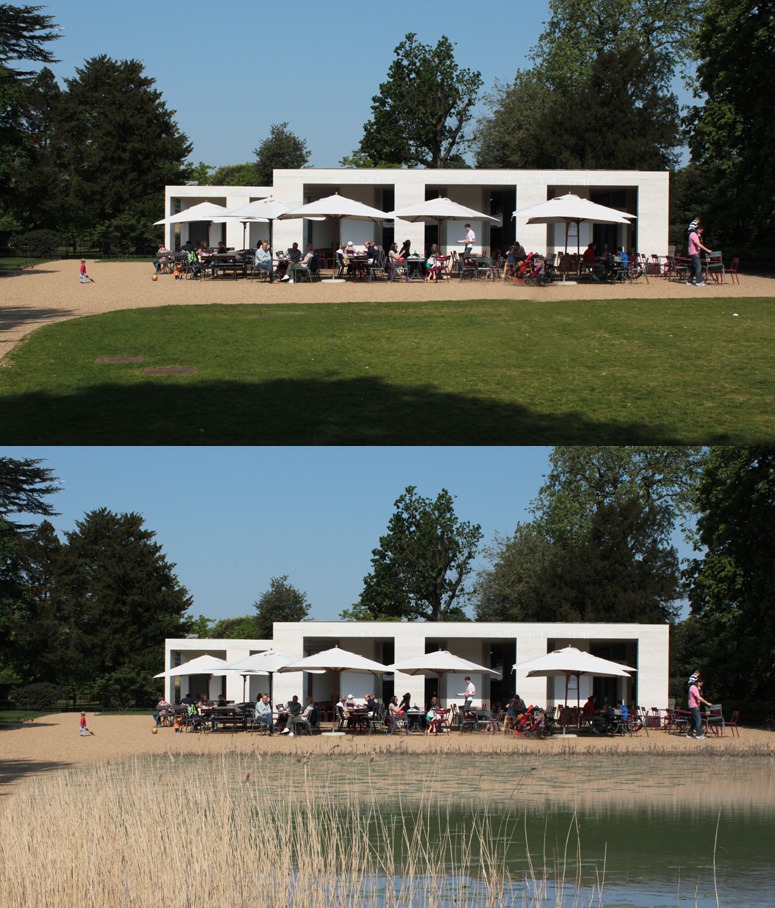
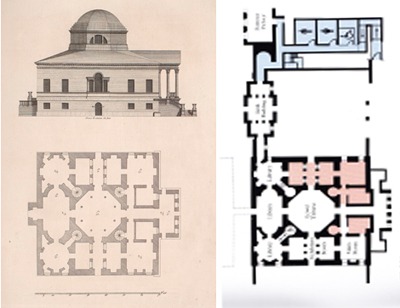
![chiswick-house-4115 08.39 [Converted]](http://www.gardenvisit.com/blog/wp-content/uploads/2011/04/chiswick-house-plans-garden5.jpg)
