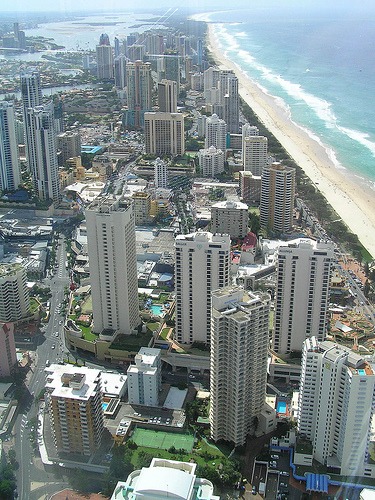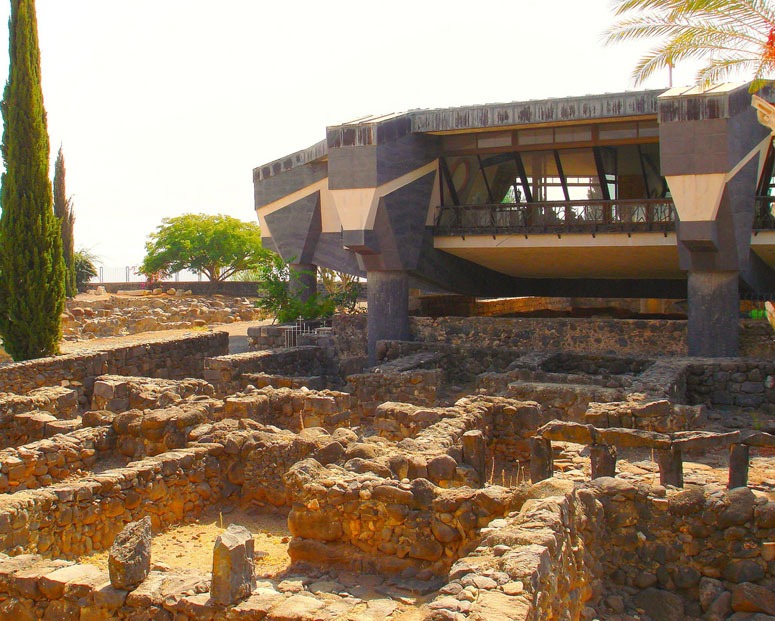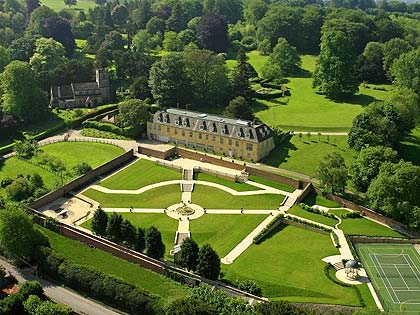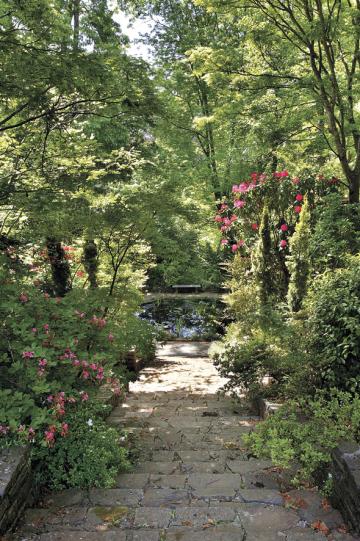 Increasingly there is a trend towards the design of skyrise buildings in the inevitable push skywards which is the fascination of architects [and city fathers] worldwide: why? Because we can.
Increasingly there is a trend towards the design of skyrise buildings in the inevitable push skywards which is the fascination of architects [and city fathers] worldwide: why? Because we can.
Beyond the temptations of exploiting the limits of technological possibility are a number of very real concerns about context which architects should be mindful of.
Each building contributes to the visual amenity and character of the urban fabric….and in the case of cities, located as Surfers Paradise, is on the edge of a spectacular coastline….to the landscape setting and ecology.
Each building’s context is unique. So there are no hard and fast principles applicable in all circumstances. [Truly great designers delight in confounding principles…so with some risk I say] Some general principles do apply in relation to the general impact of the height of a building on its context.
For example, a generous open landscape setting such as is present on the Gold Coast in Australia, visually permits a correspondingly generous height of built form. And a predominantly vertical city fabric is little impacted by an additional vertical built form – even if it breaks the previous skyline limits. However, this is only to say something of the visual impact of such developments. And of course there are many other considerations, not least being the impact of shadows etc on the useability of both the surrounding buildings and the surrounding streetscape and landscape.
Source: http://www.flickr.com/photos/benderish/127955038/in/photostream/






