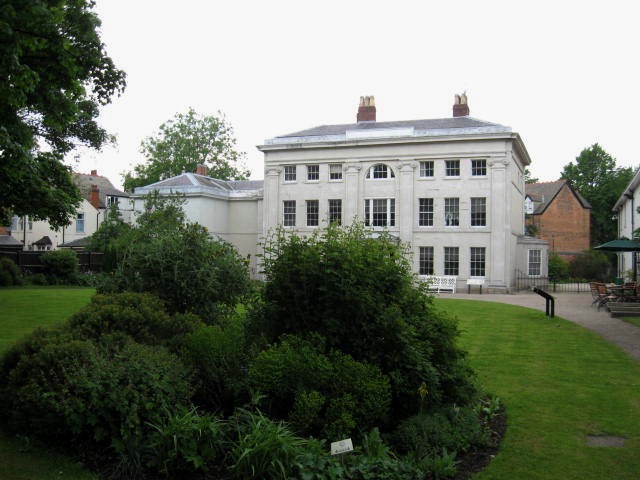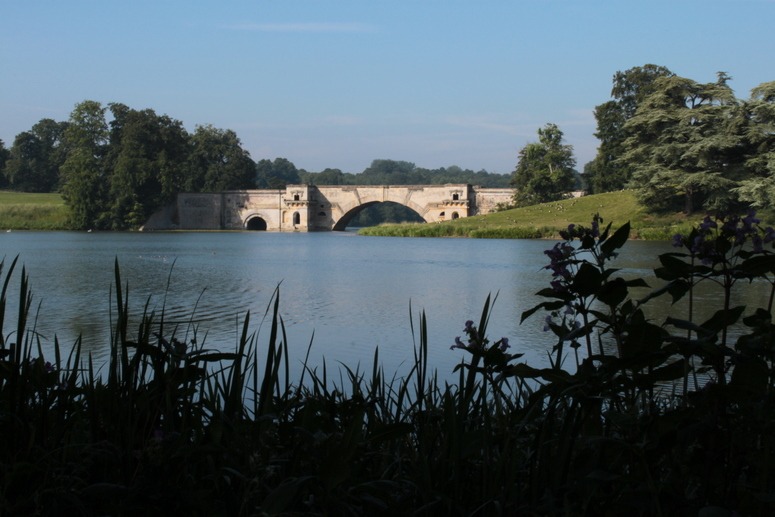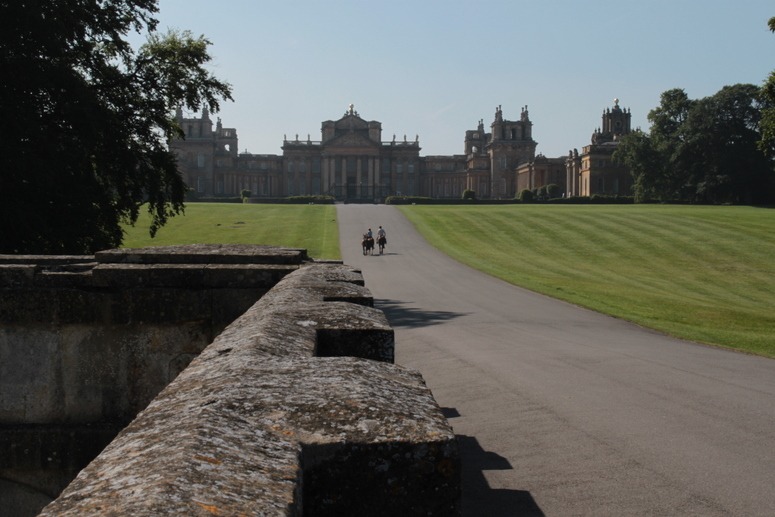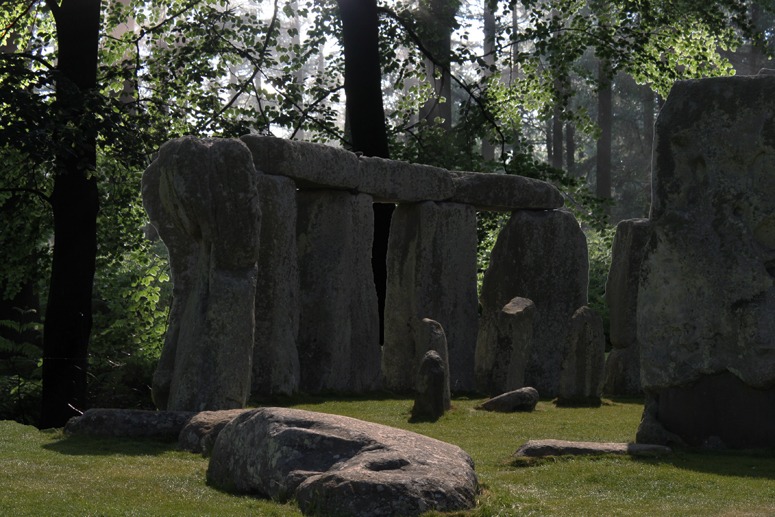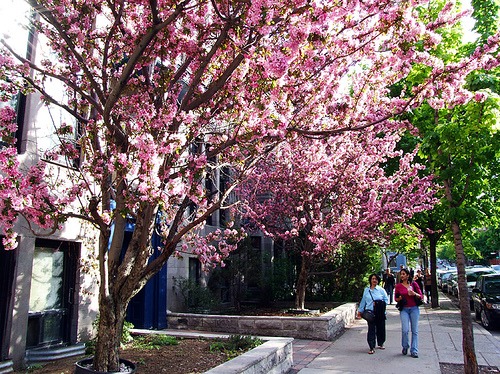 It seems the Canadians have taken to promoting the idea of street orchards…which since I had been reading Great Streets by Allan Jacobs (1993) seemed a great way (with a co-operative enlightened council) of enhancing urban residential streets and providing edible opportunities for both people and fauna.
It seems the Canadians have taken to promoting the idea of street orchards…which since I had been reading Great Streets by Allan Jacobs (1993) seemed a great way (with a co-operative enlightened council) of enhancing urban residential streets and providing edible opportunities for both people and fauna.
It is Jacobs belief that sociability is a major reason behind the development of urban centres. And I suppose economic exchange is just one part of a broader view of sociability. Residential streets are places to come home to, to relax in and to spend time at with the family as well as create mini-communities.
Jacobs says “There have been times when streets were a primary focus of city building – streets rather than individual buildings.” Streets are the place where urban landscape and architecture intersect and mingle.
It would be interesting to take some cues from Jacobs and add to the collection of green roofs, a collection of great streets!
Read more including source of photo at http://spacingmontreal.ca/2008/01/14/planting-fruit-trees-on-city-streets/

