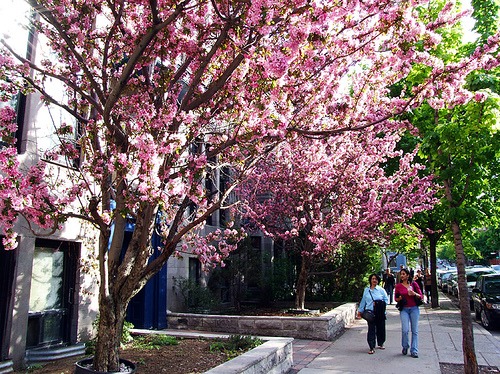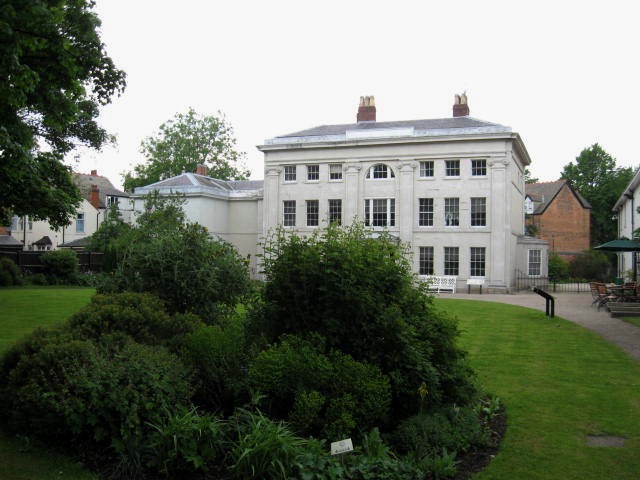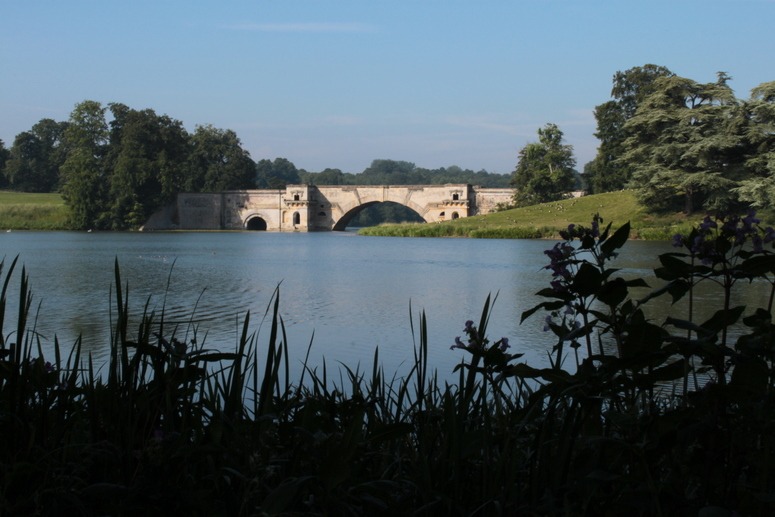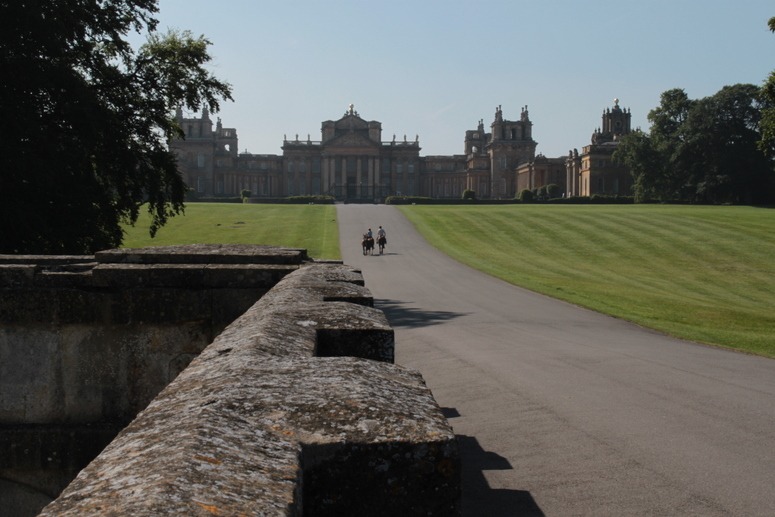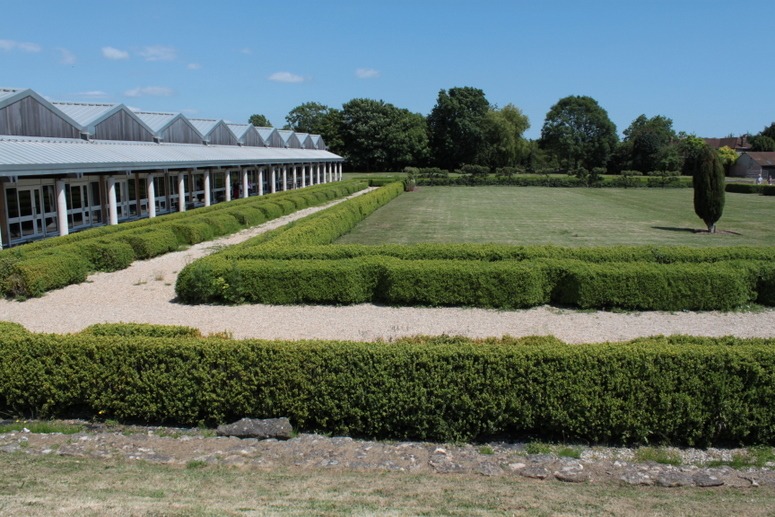
The re-created Fishbourne Roman Garden looks too much like a renaissance garden, with a 'formal' hedge and a mown lawn. The museum building, left, is passable but it would have been a much better idea to use the columns to make a proper peristyle with a tiled roof. Terracotta-coloured sheet steel would be an improvement.
Barry Cunliffe led the excavations at Fishbourne from 1961-8 and wrote a most useful book on the subject. Located near Chichester on the south coast, Fishbourne is the best example of a Roman garden in England. But I am doubtful about Cunliffe’s interpretation. He began with the proposition that ‘there was a formal and it was discoverable by excavation’ (Cunliffe’s italics). This assumes his conclusion and the term ‘formal garden’ comes from a much later period in garden history. This has been a problem with much that has been written about Roman gardens. Since the term ‘Renaissance’ means ‘re-birth’ too many people have concluded that we can discover the form of Roman gardens by studying renaissance re-incarnations. But there are several other sources of information about Roman gardens and they do not seem to confirm this picture (or ‘formal’ hedges and a ‘formal’ lawn : (1) the frescos at Pompeii, Herculaneum and elsewhere; (2) excavation of garden sites in Southern Europe; (3) texts, such as Pliny’s letters. None of these sources confirm the above re-creation of Fishourne. The planting design comes from a pattern of trenches, but there is no evidence that box was planted in these trenches. Cunliffe calls them ‘bedding trenches’ (p.134) and my experience of growing hedges and flowers inclines me to the belief that they were more likely to have been planted with flowers. Pollen analysis yielded no information but box is of course a tree (Buxus sempervirens). It can grow on very dry soils and it has has strong fibrous roots. Digging up one of the box trees shown on the photograph ( planted at Fishbourne in the 1960s) would provide useful evidence – my guess is that the roots would be found to have outgrown and destroyed the archaeological Roman ‘bedding trenches’ (in fact I do not think they should have been planted, for this very reason – who knows what information future archaeological techniques might otherwise have discovered?). William Melmoth’s translation of Pliny’s Letter LII to Domitius Apollinaris [ Bosanquet, 1909 edn] includes this passage: ‘You descend, from the terrace, by an easy slope adorned with the figures of animals in box, facing each other, to a lawn overspread with the soft, I had almost said the liquid, Acanthus: this is surrounded by a walk enclosed with evergreens, shaped into a variety of forms.’ I wonder if the tree, shown as a conical specimen on the photograph, was box clipped into an animal form. Conical specimen trees and lawns are modern concepts. Like everyone, I would like to know more.



