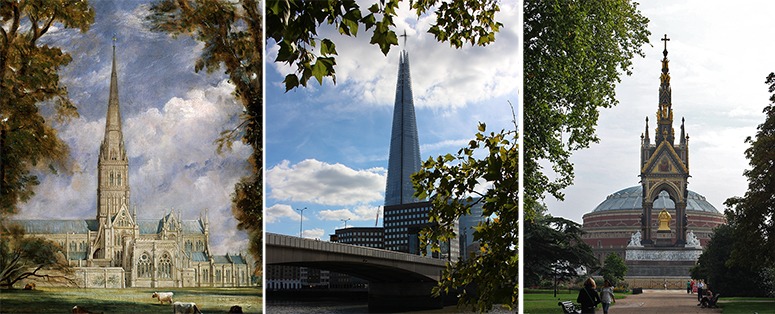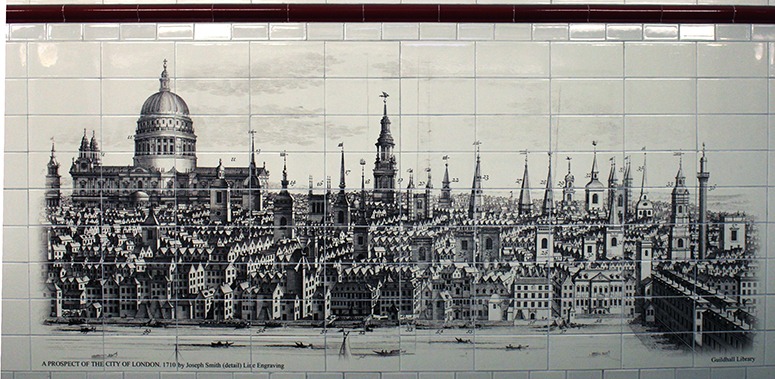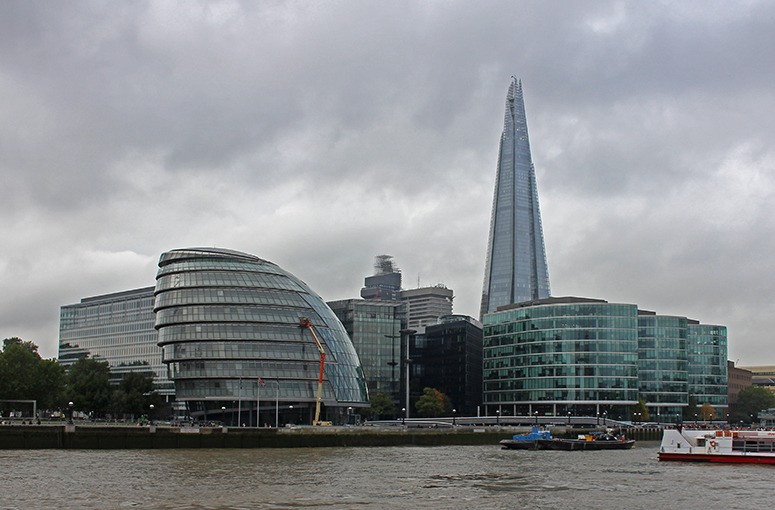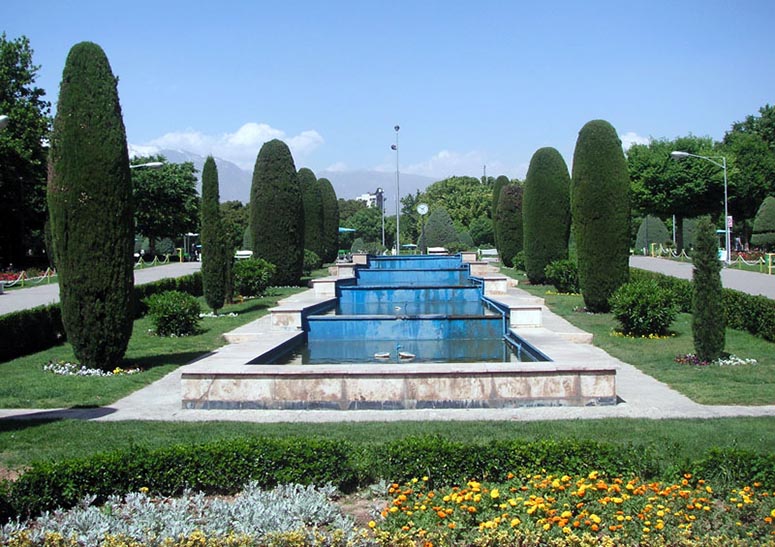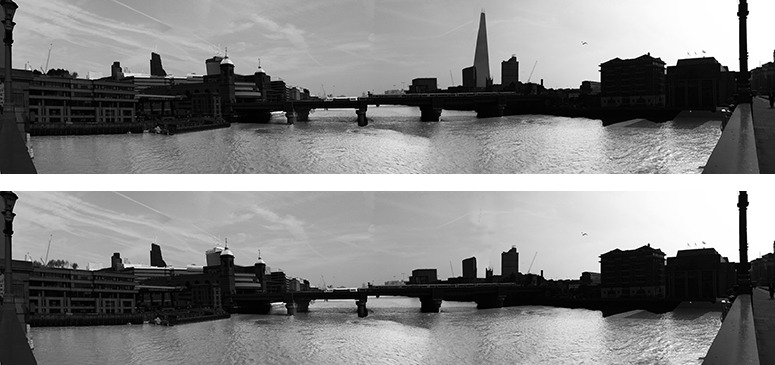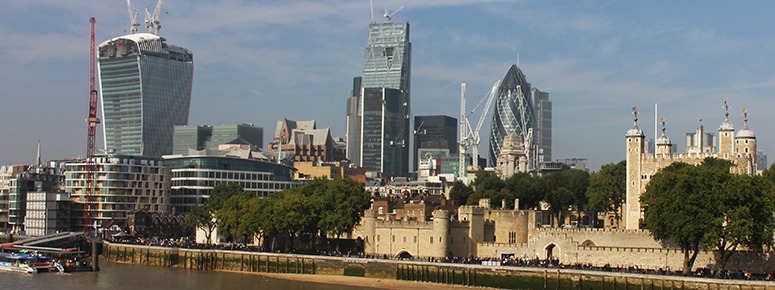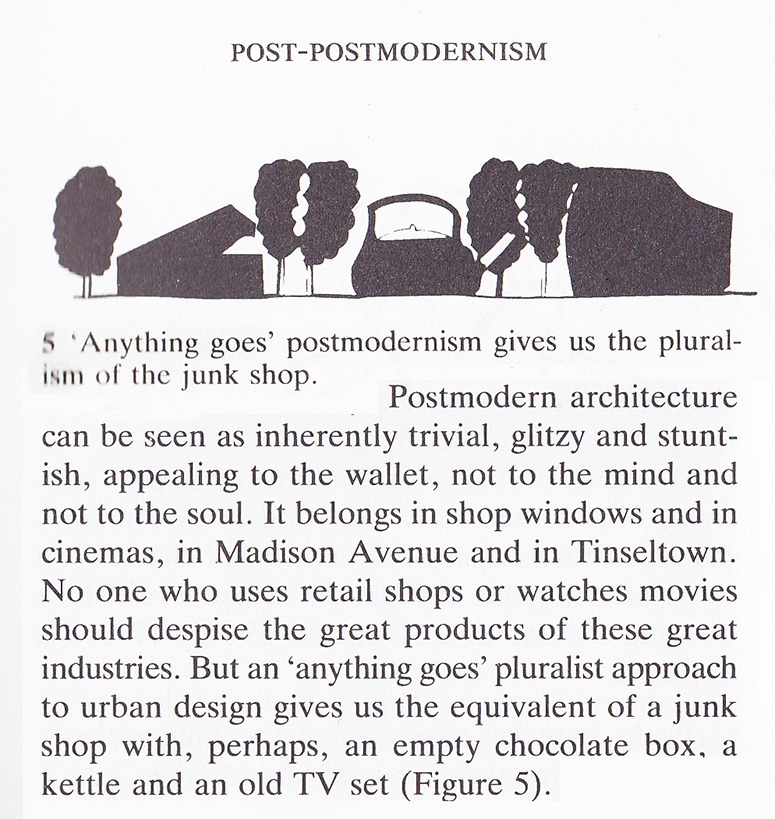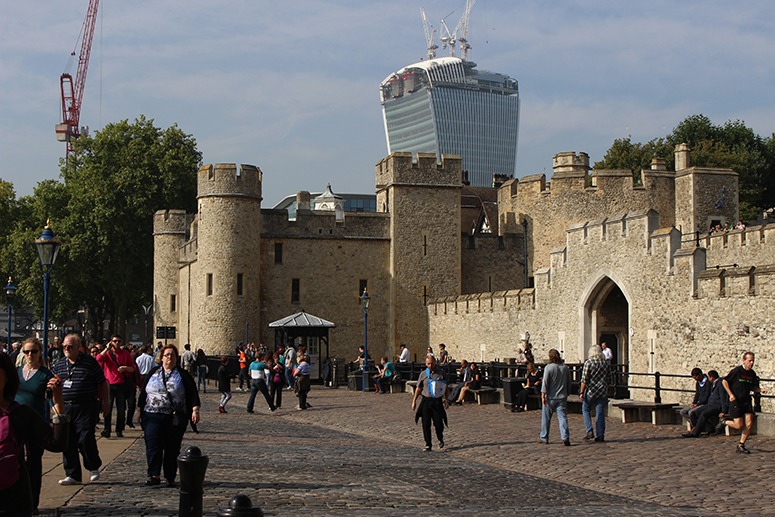London has had controls on tall buildings since the Great Fire of 1666 and views of St Paul’s Cathedral have been protected since Faraday House was built in 1938. A recent consequence of this protection is that No 122 Leadenhall Street, dubbed the Cheesgrater, was shaped like a wedge of cheese. The planners and the designers (Rogers Stirk Harbour Architects), sought to lessen the impact on the much-loved view of St Paul’s Cathedral for those traveling east along Fleet Street. As the above photographs show, the west elevation is shaped like a church spire on its south face and a rectangular block on its north face. This reduced the floor area by almost 50% (and the rental income by approx £4.5m/year). I commend the sacrifice of profit to beauty but is the result beautiful? My answers are (1) the north and south elevations of the Cheesegrater drive an ugly wedge into the City’s once-harmonious skyline. So the endeavour was worthy but the result is only a partial success. (2) The most important street view of St Paul’s Cathedral, from Ludgate Hill, would have been unaffected by an any-shaped building at 122 Leadenhall Street (3) I would prefer a spire, in keeping with London’s traditions, or a curvilinear building to harmonise with the Gherkin and the Walkie Talkie (also known as Vinoly’s Bulge). Please consider the following questions, with the above images from left to right:
- Was the skyline better before the addition?
- Is the Cheese Grater a good shape for this skyline?
- Would a rectangular block be OK?
- Is this a place for a ‘Pepper Pot Skyscraper’?
- Would a Shard-type spire be more in keeping with London’s historic skyline?
THE most important surviving views of St Paul’s Cathedral are from the River Thames embankments and Waterloo Bridge. The Greater London Authority GLA should commission a digital model of Central London for use in generating accurate perspectives of development proposals. They need to be seen in relation to each other and to the existing urban landscape. And/or, they could ask David Watson to produce a complete verified photomontage and ZVI analysis. As the photograph below shows, the architecture and planning professions have allowed a chaotic skyline to appear. Quite possibly they are surprised and embarrassed by what has happened – and puzzled as to how a better outcome might have been achieved.
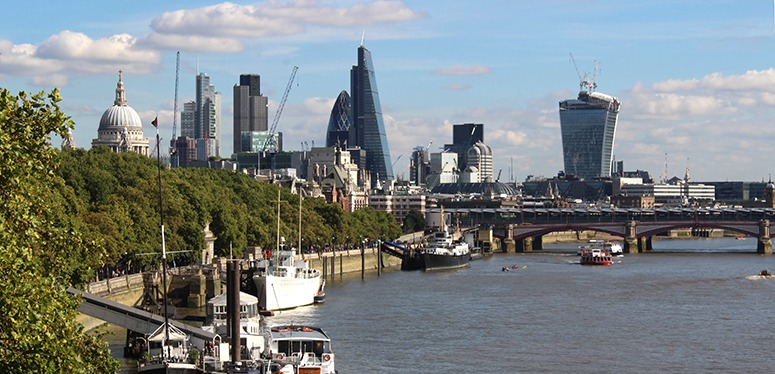
St Paul's Cathedral, the Heron Tower, Tower 42, the Gherkin, a Blob, the Cheesegrater and the Walkie Talkie - seen from Waterloo Bridge. Simon Jenkins and many other commentators view this skyline as
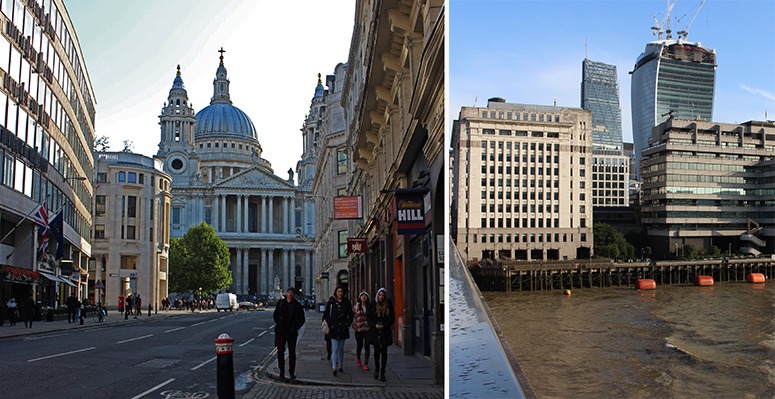
The view of St Paul's Cathedral from Ludgate Hill is unaffected by the Cheese Grater. Thames views are much affected
Paul Finch, consultant editor of the Architects’ Journal and Architectural Review, commends the public space which will be created below the building and summarizes his view of 122 Leadenhall Street as follows: ‘All in all, the Cheesegrater is a speculative office development of extraordinary quality, built in an exemplary way by Laing O’Rourke, with engineering by Arup. It sets standards that few are likely to emulate.’
Finch read history at Cambridge and has edited BD, the AJ and the AR. A history degree should give him impartiality but a life in architecture could be counter-productive. On high buildings in London my views are closer to those of another Cambridge man, Monty Don, who is a scion of the architectural Wyatts and the marmalade Keillers. Reflecting on the protected views of low-rise Paris from the Arc de Triomphe, Don is delighted that Paris ‘has resisted the indiscriminate spread of skyscrapers. There is nothing wrong with these per se, after all, Manhattan is stunningly beautiful precisely because of them, but they diminish any otherwise magnificent buildings they adjoin. They destroy the scale. Look south-east and the city is flat-topped, the individual roofs of buildings smoothed to one harmonious plateau’ A French garden journey, Simon and Schuster, 2013 p227). But could Paris have become the world’s financial capital if this policy had not been instigated? If they had also switched to the use of English, possibly.
Note: I have included a pepper pot shape in the above montages in response to one of the conclusions from the 2001-2 House of Commons report on Tall Buildings: ‘Tall buildings should be clustered rather than pepper-potted across a city’. ‘Pepper-potting’ can refer both to the shape of a pepper grinder and to the sprinkled distribution of the pepper which falls from its jaws.


