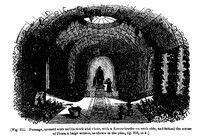Another sketch [fig. 211] represents this flower-passage terminated by a statue of Flora, which conceals the point of junction in two large looking-glasses placed behind it. In this mirror are repeated all the objects in the passage; nor is the deception discovered, till, on a nearer approach, we find that we can proceed no further in that direction. The passages to the right and left lead to the fruit-houses, or to an aviary at the back of the mirror. By the help of the plan, let us go back again to the flower-passage, No. 3. No. 4 is the orangery, which is lighted from the roof, and receives only the morning and evening sun, that at noon being impeded by the position of the mansion to the south; but an orangery does not require so much sunshine as a hot-house; and, in the summer, the orange-trees in tubs are placed in front of the house in the two quarters of a circle described on the plan.

