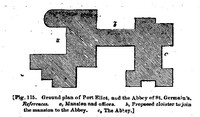In the modern rage for removing to a distance all those objects which were deemed appendages to the ancient style of gardening, such as terraces, lofty walls, almshouses, quadrangular courts, &c.; a mistaken idea has prevailed, that the house should stand detached from every surrounding object: this injudicious taste has, in many parts of the kingdom, destroyed towns and villages, to give solitary importance to the insulated mansion. The situation of PORT ELIOT [figs. 113, 114, and 115], is apparently oppressed by its vicinity to St. Germain's and its stupendous cathedral [fig. 115], whose magnitude and lofty situation forbid its being made subordinate to the mansion. Under such circumstances, instead of shrinking from this powerful neighbour, it will rather be advisable to attempt such an union as may extend the influence of this venerable pile to every part of the mansion. This I purpose to effect by a narrow building, or cloister [fig. 115, b], to connect the house with the Abbey, as shewn in the view [fig. 114]. The plan [fig. 115] is introduced to shew how inconsiderable in proportion to the present buildings would be such addition, although it appears to be a work of great magnitude; and this being a deception arising from perspective, I shall explain its cause.
[Port Eliot House, Cornwall, belonged to Lord Crags Eliot and became the property of the Earl of St Germans]





