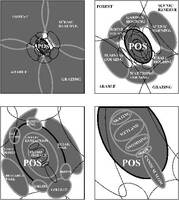- England
- Scotland
- France
- Holland
- Germany
- Italy
- Spain
- Portugal
- USA
- China
- Japan
- India
- Iran
- Advice
- Gardens
- England
- Scotland
- France
- Holland
- Germany
- Italy
- Spain
- Portugal
- USA
- China
- Japan
- India
- Iran
- Advice
- Garden Tours
Book: Landscape Planning and Environmental Impact Design: from EIA to EID
Chapter: Chapter 11 Urbanisation and growth management
Making new parks and greenway systems is difficult in an existing town. Once it has been built upon, land is unlikely to have fertile soil, vegetation, surface water or other topographic features. It is also difficult to find land which is accessible to potential users and encircled by land uses which benefit from the existence of a park. In a new settlement these constraints are lifted. Land for parks should be selected at an early stage in the planning process. Park esablishment is faster, and enormously cheaper, if the site is well endowed with natural features. It was normal practice in the British new towns to establish an interconnected park system, based on stream valleys, and to locate an important park near the town centre [Fig 11.10]. The deep valleys at Peterlee were well suited to this policy and have made excellent parks and nature reserves. As discussed in Chapter 4, parks should be enriched by the inclusion and juxtaposition of other land uses. Howard's Diagram No 2 [Fig 11.11] shows a keen awareness of the recreational potential of peri-urban land uses. River control structures can be used to impound water and feed canoe courses. Storm water detention basins can be used as wetland habitats, playing fields, or seasonal iceï¾skating rinks. Cycleways can be routed through parks. Sand and gravel can be dug from the park for construction purposes, thus, at the same time, creating boating lakes, nature reserves or fish ponds. Waste material from construction projects can be tipped to form artificial hills and ski slopes. Good sites can be made in the park for museums, art galleries, swimming pools, riding stables, solariums, cafes, beer gardens and restaurants. Town forests can be planted to provide shelter and a supply of firewood. Significant buildings can be sited beside the park to profit from the view and contribute to the park scenery. The mixture of uses could, of course, create an unseemly jumble; it is essential to start with good plans and to keep modifying them as new opportunities arise [11.12]. 11.12 At each scale, there should be overlaps between land use zones. Overlaps invigorate each land use and produce good public open spaces. Often, Public Open Spaces (POS) should be areas of overlap Examples of the above ideas can be found in many new towns. Cergyï¾Pontoise has lakes which result from gravel extraction and which are used for swimming and other water sports. Reston, in Virginia, has used balancing ponds as features in parks and housing areas. Stevenage and Welwyn Garden City have storm detention areas in their parks. Basildon has a large central hill made from waste material, and a swimming pool beside a lake in the central park. Milton Keynes has a 'bowl', for outdoor events, and a belvedere, made out of surplus earth. Stevenage, Cumbernauld, Washington, Telford, Warrington and Milton Keynes have extensive urban foretry programmes. Hemel Hempstead has a beautiful water garden, planned and designed by Sir Geoffrey Jellicoe, with town centre buildings on its south and east boundaries [Fig 11.13]. However, some of the new towns have failed to achieve maximum benefit from the juxtaposition of land uses because the park design was given to a separate agency and entirely divorced from the town design (Turner 1982). The landscape consultant to Basildon New Town resigned over this policy.
