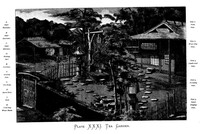These Tea Gardens are generally divided into an outer and inner enclosure, separated by a rustic fence with a gateway. The outermost enclosure contains the main entrance gate, and beyond this is often a small building, in which it was originally the custom for the Samurai, or military class, to change their clothing before attending the ceremonial. Plate XXXI. illustrates the grounds of a small Tea Room, and the principal features there shown may be described as follows:� The cuter enclosure, A, contains a picturesque open shed or arbour, D,� having a raised bench, and called the Koshikake-machiai or "Waiting Shed,"�which plays an important part in the Tea Ceremonies. To this structure the guests adjourn at stated intervals to allow of fresh preparations being made for their entertainment in the tiny Tea Room. Sometimes the Waiting Shed adjoins the fence dividing the outer from the inner garden, and serves at the same time as an entrance-porch between the two. In such a case, the gate itself occupies a low opening in the wall of the Waiting Shed, and visitors are obliged to stoop in passing through. For this reason, the old name of "Diving-in Gate" (Nakakuguri-mon) has come to be applied, irrespective of its form, to the entrance between the inner and outer Tea Garden. In the present example, it is merely a light wooden door fixed in a bamboo fence, as shown at D. A detached lavatory E, with its water basin, forms an important adjunct of the outer enclosure. Sometimes the inner area of a Tea Garden is provided with another similar convenience. Within this inner and principal enclosure is the Tea Room, G, a small building, varying in size from two and a half to six mats in area, and provided somewhere at the back with a still-room or scullery, for cleaning and storing the tea utensils. It may be here explained that all Japanese buildings of the old style are measured according to the number of mats required to cover their floors. In ordinary rooms the size of these mats is 6 ft. by 3 ft., but for Tea Rooms they are often made as small as 4.5 ft. by 2.25 ft. The smallest Tea Room�that of two and a half mats�therefore measures not much more than 30 square feet in area. Figure 47 illustrates the plans of different sized Tea Rooms, together with a Waiting Room, two Waiting Sheds, and a Tea Scullery. (A. Outer Enclosure. B. Inner Enclosure. C. Outer Entrance. D. Waiting Shed. E. Lavatory. F. Stooping Gate. G. Tea Room. H. Sword Rock. I. Well. K. Crouching Water Basin. Stone 1. front Stone. Stone 2. Water Jug Stone. Stone 3. Candle-stick Stone. Stone 4. Ascending Stone. Stone 5. Sword Hanging Stone.)

