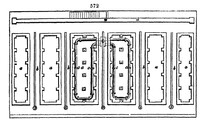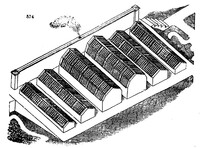2012. Neeve's meridian pits (figs. 572, 573, and 574.) are considered as an improvement on the usual forms, in point of elegance of appearance, and may therefore be adopted in situations where the proprietor is desirous of examining the progress of vegetation in his pits and frames, without being annoyed by the unsightly appearance which, under a slovenly gardener, this part of the garden frequently presents. Fig. 572. (a a a) represents plans for six pits; the spaces between each, being filled with dung to a given height, may then be covered with plunks, the centre of which should have a small cast-iron channel (b b) to take off the rain and drip from the pits, by which means the walks may be kept perfectly dry. To make it more complete, the planks should be covered with gravel, which would not only give them a natural appearance, but also would prevent the heat escaping except into the pits; and the dung would retain its heat much longer by being excluded from the external atmosphere: c c are pipes for hot water, to assist the heating of the two pine pits. The position of the boiler is shown by the dotted lines: d is a wall to shelter the pits from the north wind, &c. The entrance to the furnace should be at the back of this wall, by which means gardeners may attend the fire without coming in contact with any company who may be examining the plants, &c. The two centre pits may be used for growing pines, and the others for melons and cucumbers, or for forcing flowers. Fig. 573. is a section of half the range. Fig. 574. is an isometrical projection of the pits, showing the inclination of them. The stops are to be at each end, to enable persons to ascend the upper or terrace walk without passing between the pits.





