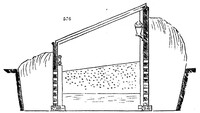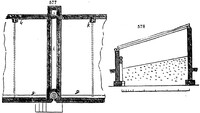2013. Melon, pine, and plant pits are sometimes combined in one structure, as shown in figs. 575. to 578. These pits, if the soil be high and dry, may be sunk 2 or 3 feet below the surface; but if the soil should be moist, they should not be sunk above 12 or 15 inches below the surface, and there should be a drain, made along the centre, of bricks on edge, with bricks laid flatwise covering it. Fig. 575. is a section of a cucumber and melon pit, sunk 2 ft. 6 in. below the surface. The front and back walls are built in the pigeon-hole manner, and a vacuity is left between them and the brick-on-edge divisions. A trellis rests on the bricks covering the vacuities, to prevent the fruit from lying on the soil. In this section, a is filled in with rough wood, on which is placed a layer of dung to prevent the soil (b) from falling through; or it might be filled in with rough rubble stone, built in the Cyclopean fashion, with air vacuities, as being more durable. The trellis is shown at c; d is the vacuity; e, the linings; and f, the ground level. A stone shelf may be placed over the vacuity at the back part, for holding strawberries in fruit, or similar productions requiring plenty of air, as shown. The lights are at an angle of 12ᆭ to the horizon. Were the trellis removed, and the earth filled up higher, this pit would be very suitable for the growth of early potatoes, sea-kale, asparagus, &c. Fig. 576. is a pine-pit, in which are shown the rough wood or rubble, soil, pigeon-holes, linings, level of the ground, &c. This pit is suitable either for growing pines in their first stages, or fruiting state. In the back part of this pit there may be a shelf of wood, supported by small iron brackets, for holding pots containing vines or other plants, as shown. The upright lines within the walls represent piers under each alternate rafter, formed by transverse bricks, to strengthen the walls, as they are built of only 4.5 brick. This pit being necessarily larger, and having a greater volume of air between the soil and glass, is to be heated by hot water when it is necessary. A pit so large will seldom be over-heated, and, therefore, no vacuity is shown within the walls; but, should it at any time become so, the lining must be prised back with a stick, to admit cooling air to the walls. One of Rogers's conical boilers is shown in the plan (fig. 577.), as also the pipes (g), flue (h), and chimney (i); the piers are shown at k, and those of the front wall support the pipes, as expressed in the section. The lights on this pit are at an angle of 23ᆭ to the horizon, which is considered to be the most suitable angle for the purpose. Fig. 578. is a plant-pit sunk 18 in. in the ground, and filled in with suitable materials. It may either be heated by hot air, flues, or hot water, and the pipes supported on 4.5 inch piers, as in the pine-pit. The roof is at an angle of 18ᆭ to the horizon.





