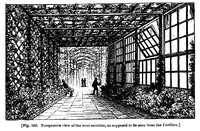CORRIDOR. THIS sketch [fig. 142] represents the perspective of the west corridor, as supposed to be seen from the Pavillon; and although, in reality, this conservatory can only be about fifty feet long, the ENFILADE is increased to an indefinite length, by a mirror so placed as to reflect the whole of the north corridor, which goes off at a right angle. This deceptive ornament will not only have a similar effect from the north corridor, but, in the summer, when the glasses are removed, the garden itself will be repeated, and doubled in extent. In the sketch, a gardener is represented at the angle, to shew the only spot where any moving object can be reflected. In this respect, it differs materially from the mirrors commonly placed at the end of ENFILADES, where the spectator always sees his own image reflected.

