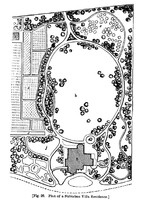An excellent illustration of this species of residence, is afforded the reader in the accompanying plan (Fig. 26) of the grounds of Riverside Villa. This pretty villa at Burlington, New Jersey (to which we shall again refer), was lately built, and the grounds, about six or eight acres in extent, laid out, from the designs of John Notman, Esq., architect, of Philadelphia; and while the latter promise a large amount of beauty and enjoyment, scarcely anything which can be supposed necessary for the convenience or wants of the family, is lost sight of.
The house, a, stands quite near the bank of the river, while one front commands fine water views, and the other looks into the lawn or pleasure grounds, b. On one side of the area is the kitchen garden, c, separated and concealed from the lawn by thick groups of evergreen and deciduous trees. At e, is a picturesque orchard, in which the fruit trees are planted in groups instead of straight lines, for the sake of effect. Directly under the windows of the drawing-room is the flower garden, f; and at g, is a seat. The walk around the lawn is also a carriage road, affording entrance and egress from the rear of the grounds, for garden purposes, as well as from the front of the house. At h, is situated the ice-house; d, hot-beds; j, bleaching green; i, gardener's house, etc. In the rear of the latter are the stables, which are not shown on the plan

