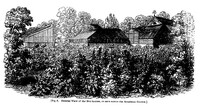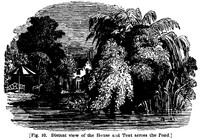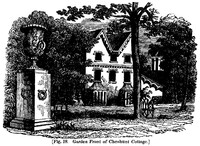- England
- Scotland
- France
- Holland
- Germany
- Italy
- Spain
- Portugal
- USA
- China
- Japan
- India
- Iran
- Advice
- Gardens
- England
- Scotland
- France
- Holland
- Germany
- Italy
- Spain
- Portugal
- USA
- China
- Japan
- India
- Iran
- Advice
- Garden Tours
Book: A treatise on the theory and practice of landscape gardening, adapted to North America,1841
Chapter: Appendix. II. Description of an English Suburban residence, CHESHUNT COTTAGE.


